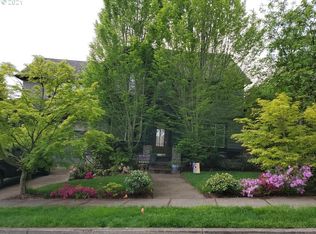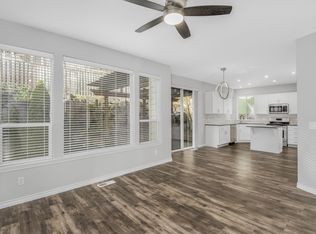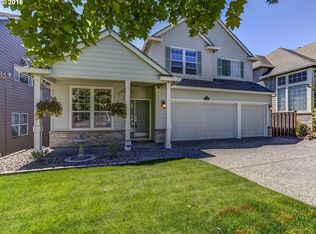Sold
$675,000
16100 SW Goshawk St, Beaverton, OR 97007
4beds
2,188sqft
Residential, Single Family Residence
Built in 2000
6,534 Square Feet Lot
$672,000 Zestimate®
$309/sqft
$3,221 Estimated rent
Home value
$672,000
$638,000 - $706,000
$3,221/mo
Zestimate® history
Loading...
Owner options
Explore your selling options
What's special
NEW ROOF & NEW PRICE! 45-year Premium Malarky Vista roof with transferable warranty scheduled for installation. What a location. Sought-after Sterling Park neighborhood with top-rated schools. And just minutes to shopping, dining, coffee, and more. Great home with LOVELY VIEWS. 3-CAR GARAGE. Fresh interior paint Living room boasts large windows, vaulted ceilings, and opens to dining room. Kitchen has granite counters, island, pantry, and opens to breakfast area and great room. New door (w/ built-in blinds) leads from breakfast area to large updated back deck and private yard. The great room is light and bright, with loads of windows and a gas fireplace. Main floor also has an office/den--perfect as a home office, or workout/craft/game room. Large owners' suite upstairs with territorial views. 3 additional bedrooms upstairs offers room for everyone. Too much to mention--this is a MUST SEE.
Zillow last checked: 8 hours ago
Listing updated: October 08, 2025 at 09:44am
Listed by:
Brook Hogan 503-515-7645,
HomeSmart Realty Group
Bought with:
Zachary King, 201238645
Keller Williams PDX Central
Source: RMLS (OR),MLS#: 491262851
Facts & features
Interior
Bedrooms & bathrooms
- Bedrooms: 4
- Bathrooms: 3
- Full bathrooms: 2
- Partial bathrooms: 1
- Main level bathrooms: 1
Primary bedroom
- Features: Ceiling Fan, Suite, Vaulted Ceiling, Walkin Closet
- Level: Upper
Bedroom 2
- Features: Ceiling Fan, Closet, Wallto Wall Carpet
- Level: Upper
Bedroom 3
- Features: Ceiling Fan, Closet, Wallto Wall Carpet
- Level: Upper
Dining room
- Level: Main
Kitchen
- Features: Hardwood Floors, Island, Pantry
- Level: Main
Living room
- Features: Vaulted Ceiling
- Level: Main
Office
- Features: Wallto Wall Carpet
- Level: Main
Heating
- Forced Air
Cooling
- Central Air
Appliances
- Included: Dishwasher, Free-Standing Range, Free-Standing Refrigerator, Microwave, Washer/Dryer, Gas Water Heater
- Laundry: Laundry Room
Features
- Ceiling Fan(s), Granite, Vaulted Ceiling(s), Closet, Kitchen Island, Pantry, Suite, Walk-In Closet(s)
- Flooring: Hardwood, Wall to Wall Carpet
- Basement: Crawl Space
- Number of fireplaces: 1
- Fireplace features: Gas
Interior area
- Total structure area: 2,188
- Total interior livable area: 2,188 sqft
Property
Parking
- Total spaces: 3
- Parking features: Driveway, Oversized
- Garage spaces: 3
- Has uncovered spaces: Yes
Features
- Stories: 2
- Patio & porch: Deck
- Exterior features: Yard
- Fencing: Fenced
- Has view: Yes
- View description: Territorial, Valley
Lot
- Size: 6,534 sqft
- Features: Private, Trees, SqFt 5000 to 6999
Details
- Additional structures: ToolShed
- Parcel number: R2085397
Construction
Type & style
- Home type: SingleFamily
- Architectural style: Traditional
- Property subtype: Residential, Single Family Residence
Materials
- Cement Siding
- Roof: Composition
Condition
- Resale
- New construction: No
- Year built: 2000
Utilities & green energy
- Gas: Gas
- Sewer: Public Sewer
- Water: Public
Community & neighborhood
Location
- Region: Beaverton
- Subdivision: Sterling Park
HOA & financial
HOA
- Has HOA: Yes
- HOA fee: $100 annually
Other
Other facts
- Listing terms: Cash,Conventional
- Road surface type: Paved
Price history
| Date | Event | Price |
|---|---|---|
| 10/3/2025 | Sold | $675,000$309/sqft |
Source: | ||
| 8/19/2025 | Pending sale | $675,000$309/sqft |
Source: | ||
| 8/15/2025 | Price change | $675,000-2.2%$309/sqft |
Source: | ||
| 7/18/2025 | Price change | $690,000+2.2%$315/sqft |
Source: | ||
| 7/8/2025 | Pending sale | $675,000$309/sqft |
Source: | ||
Public tax history
| Year | Property taxes | Tax assessment |
|---|---|---|
| 2024 | $9,050 +5.9% | $416,450 +3% |
| 2023 | $8,545 +4.5% | $404,330 +3% |
| 2022 | $8,178 +3.6% | $392,560 |
Find assessor info on the county website
Neighborhood: Neighbors Southwest
Nearby schools
GreatSchools rating
- 9/10Scholls Heights Elementary SchoolGrades: K-5Distance: 0.2 mi
- 3/10Conestoga Middle SchoolGrades: 6-8Distance: 2.2 mi
- 8/10Mountainside High SchoolGrades: 9-12Distance: 0.7 mi
Schools provided by the listing agent
- Elementary: Scholls Hts
- Middle: Conestoga
- High: Mountainside
Source: RMLS (OR). This data may not be complete. We recommend contacting the local school district to confirm school assignments for this home.
Get a cash offer in 3 minutes
Find out how much your home could sell for in as little as 3 minutes with a no-obligation cash offer.
Estimated market value
$672,000
Get a cash offer in 3 minutes
Find out how much your home could sell for in as little as 3 minutes with a no-obligation cash offer.
Estimated market value
$672,000


