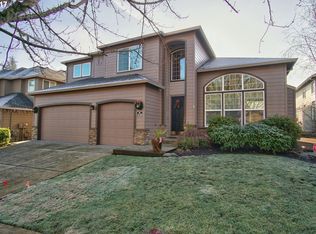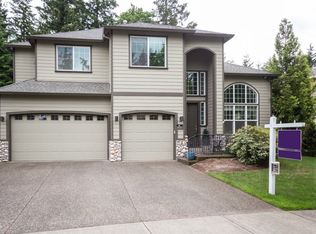Sold
$750,000
16100 SW Snowy Owl Ln, Beaverton, OR 97007
5beds
2,958sqft
Residential, Single Family Residence
Built in 2001
7,405.2 Square Feet Lot
$761,700 Zestimate®
$254/sqft
$3,819 Estimated rent
Home value
$761,700
$724,000 - $800,000
$3,819/mo
Zestimate® history
Loading...
Owner options
Explore your selling options
What's special
SELLER WILL CONTRIBUTE 10K TOWARD THE BUYER BUY-DOWN RATE. This Gorgeous, custom-designed house on a private road is in the desirable Murray Ridge neighborhood. Premium features include remodeled Kitchen, paint and a new Roof, higher ceilings and engineered hardwood floors on the main, new LVT upstairs. Four Bedrooms, the fifth bedroom can be used also as an office, and Three well-appointed Bathrooms include a Master Suite with a soaking tub and walk-in shower. The Chef's Kitchen has Granite counters, built-in stainless steel appliances, double ovens, a gas range and exceptional cabinet storage as well as a Butler's Pantry. Convenient features include central vacuum, washer/dryer, fenced-in rock wall garden, a sprinkler system and a 3 car garage with opener. A lovely covered patio area is perfect for relaxing and entertaining.Must see!!!
Zillow last checked: 8 hours ago
Listing updated: October 11, 2023 at 06:49am
Listed by:
Eman Sadek 503-746-6506,
ESG Group Realty, LLC
Bought with:
Tyler Coble, 201216864
Keller Williams Realty Professionals
Source: RMLS (OR),MLS#: 23534544
Facts & features
Interior
Bedrooms & bathrooms
- Bedrooms: 5
- Bathrooms: 3
- Full bathrooms: 3
- Main level bathrooms: 1
Primary bedroom
- Features: Double Sinks, Engineered Hardwood, High Ceilings, Soaking Tub, Suite, Walkin Closet, Walkin Shower
- Level: Upper
- Area: 306
- Dimensions: 18 x 17
Bedroom 2
- Features: Closet, Engineered Hardwood, High Ceilings
- Level: Upper
- Area: 238
- Dimensions: 17 x 14
Bedroom 3
- Features: Closet, Engineered Hardwood, High Ceilings
- Level: Upper
- Area: 143
- Dimensions: 13 x 11
Bedroom 4
- Features: Closet, Engineered Hardwood
- Level: Upper
Bedroom 5
- Features: Closet, Engineered Hardwood, High Ceilings
- Level: Main
Dining room
- Features: Engineered Hardwood, High Ceilings
- Level: Main
- Area: 100
- Dimensions: 10 x 10
Family room
- Features: Family Room Kitchen Combo, Fireplace, Sliding Doors, Engineered Hardwood, High Ceilings
- Level: Main
- Area: 256
- Dimensions: 16 x 16
Kitchen
- Features: Cook Island, Dishwasher, Disposal, Eat Bar, Eating Area, Nook, Pantry, Builtin Oven, Double Oven, Engineered Hardwood, Free Standing Refrigerator, Granite
- Level: Main
- Area: 140
- Width: 10
Living room
- Features: Fireplace, Formal, Engineered Hardwood, Vaulted Ceiling
- Level: Main
- Area: 192
- Dimensions: 16 x 12
Heating
- Forced Air, Fireplace(s)
Cooling
- Central Air
Appliances
- Included: Dishwasher, Disposal, Double Oven, Free-Standing Refrigerator, Range Hood, Stainless Steel Appliance(s), Washer/Dryer, Built In Oven, Gas Water Heater
- Laundry: Laundry Room
Features
- Central Vacuum, Granite, High Ceilings, Plumbed For Central Vacuum, Soaking Tub, Vaulted Ceiling(s), Closet, Family Room Kitchen Combo, Cook Island, Eat Bar, Eat-in Kitchen, Nook, Pantry, Formal, Double Vanity, Suite, Walk-In Closet(s), Walkin Shower, Kitchen Island
- Flooring: Engineered Hardwood, Wood
- Doors: Sliding Doors
- Windows: Double Pane Windows
- Basement: Crawl Space
- Number of fireplaces: 2
- Fireplace features: Gas
Interior area
- Total structure area: 2,958
- Total interior livable area: 2,958 sqft
Property
Parking
- Total spaces: 3
- Parking features: Driveway, On Street, Garage Door Opener, Attached
- Attached garage spaces: 3
- Has uncovered spaces: Yes
Accessibility
- Accessibility features: Garage On Main, Utility Room On Main, Accessibility
Features
- Stories: 2
- Patio & porch: Covered Patio, Patio
- Exterior features: Yard
- Fencing: Fenced
Lot
- Size: 7,405 sqft
- Features: Level, Sprinkler, SqFt 7000 to 9999
Details
- Parcel number: R2098976
Construction
Type & style
- Home type: SingleFamily
- Architectural style: Contemporary,Custom Style
- Property subtype: Residential, Single Family Residence
Materials
- Brick, Cement Siding
- Foundation: Concrete Perimeter
- Roof: Composition
Condition
- Updated/Remodeled
- New construction: No
- Year built: 2001
Utilities & green energy
- Gas: Gas
- Sewer: Public Sewer
- Water: Public
Community & neighborhood
Security
- Security features: Security System Owned, Fire Sprinkler System
Location
- Region: Beaverton
HOA & financial
HOA
- Has HOA: Yes
- HOA fee: $128 quarterly
Other
Other facts
- Listing terms: Cash,Conventional,FHA,VA Loan
Price history
| Date | Event | Price |
|---|---|---|
| 10/6/2023 | Sold | $750,000-1.3%$254/sqft |
Source: | ||
| 9/6/2023 | Pending sale | $760,000$257/sqft |
Source: | ||
| 7/22/2023 | Listed for sale | $760,000+64.1%$257/sqft |
Source: | ||
| 3/31/2013 | Sold | $463,000-2.5%$157/sqft |
Source: | ||
| 3/14/2013 | Listed for sale | $474,900+50%$161/sqft |
Source: Lee Davies Real Estate #13161790 | ||
Public tax history
| Year | Property taxes | Tax assessment |
|---|---|---|
| 2024 | $11,015 +3.5% | $560,400 +3% |
| 2023 | $10,641 +12.1% | $544,080 +10.3% |
| 2022 | $9,495 +3.7% | $493,310 |
Find assessor info on the county website
Neighborhood: Neighbors Southwest
Nearby schools
GreatSchools rating
- 9/10Scholls Heights Elementary SchoolGrades: K-5Distance: 0.4 mi
- 3/10Conestoga Middle SchoolGrades: 6-8Distance: 2.1 mi
- 8/10Mountainside High SchoolGrades: 9-12Distance: 0.8 mi
Schools provided by the listing agent
- Elementary: Scholls Hts
- Middle: Conestoga
- High: Mountainside
Source: RMLS (OR). This data may not be complete. We recommend contacting the local school district to confirm school assignments for this home.
Get a cash offer in 3 minutes
Find out how much your home could sell for in as little as 3 minutes with a no-obligation cash offer.
Estimated market value
$761,700
Get a cash offer in 3 minutes
Find out how much your home could sell for in as little as 3 minutes with a no-obligation cash offer.
Estimated market value
$761,700

