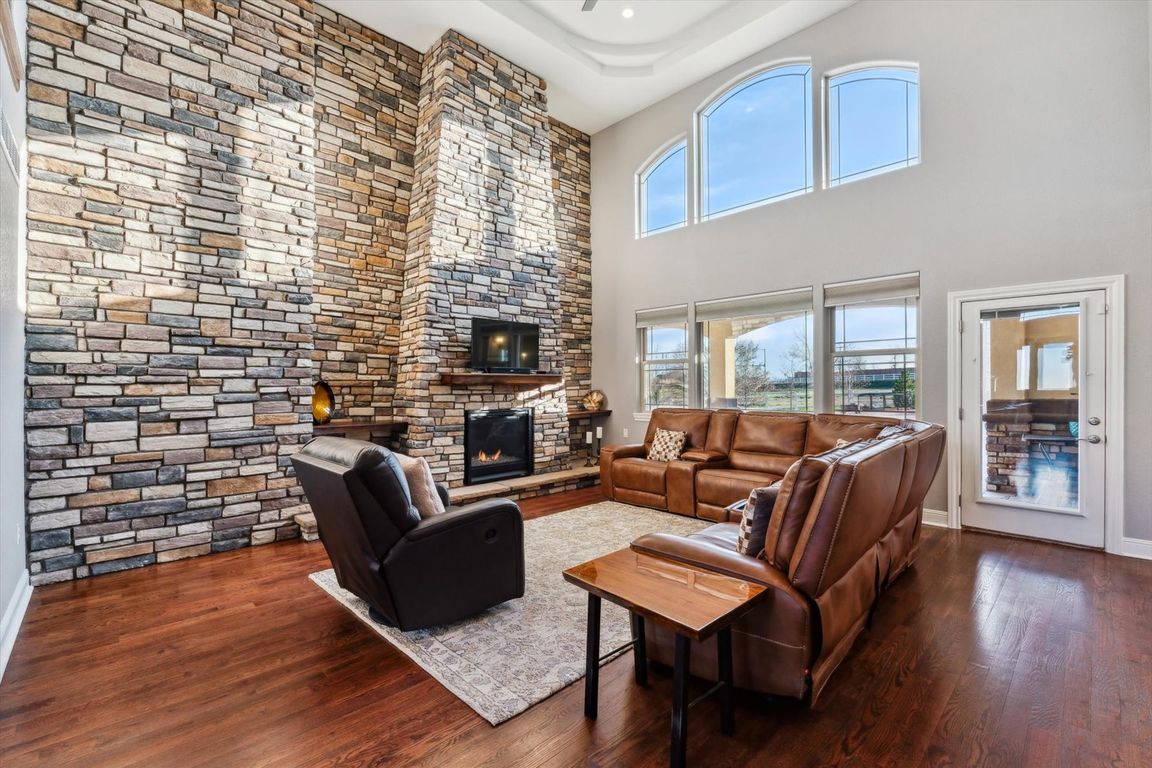
For sale
$1,399,950
7beds
5,261sqft
16101 Iola Street, Brighton, CO 80602
7beds
5,261sqft
Single family residence
Built in 2018
1.29 Acres
13 Attached garage spaces
$266 price/sqft
$55 monthly HOA fee
What's special
Stacked stone fireplaceRv garageCurated finishesFull property fenceLush yardGreat roomPremium lot
Situated on a 1.25-acre premium lot in Todd Creek Riverside, this expansive custom residence with a world-class dream garage showcases unparalleled mountain and prairie views, accompanied by luxury and tranquility at its finest. With 7 bedrooms, 2 of which are primary suites, 5 bathrooms, and a recently finished basement, 16101 Iola ...
- 221 days |
- 1,346 |
- 57 |
Source: REcolorado,MLS#: 6360132
Travel times
Kitchen
Living Room
Primary Bedroom
Family Room
Bar
Zillow last checked: 8 hours ago
Listing updated: October 20, 2025 at 02:51pm
Listed by:
Dustin Griffith 303-726-0410 Dustin@GriffithHomeTeam.com,
RE/MAX Professionals,
The Griffith Home Team 303-726-0410,
RE/MAX Professionals
Source: REcolorado,MLS#: 6360132
Facts & features
Interior
Bedrooms & bathrooms
- Bedrooms: 7
- Bathrooms: 5
- Full bathrooms: 5
- Main level bathrooms: 2
- Main level bedrooms: 2
Bedroom
- Description: Great For A Home Office
- Level: Main
Bedroom
- Level: Upper
Bedroom
- Level: Upper
Bedroom
- Level: Basement
Bedroom
- Level: Basement
Bathroom
- Level: Main
Bathroom
- Level: Upper
Bathroom
- Level: Basement
Other
- Description: Tre-Ceilings, Walk-In Closet, Ensuite Bathroom
- Level: Main
Other
- Description: Ensuite Upgraded Bath
- Level: Main
Other
- Description: Secondary Primary With Private Balcony And Open Space Views
- Level: Upper
Other
- Description: Secondary Primary 5-Piece Ensuite Bathroom
- Level: Upper
Den
- Description: Laminate Hardwoods, Custom Built-In Bar
- Level: Basement
Dining room
- Description: Tile Floors, Eat-In To Kitchen
- Level: Main
Great room
- Description: 2-Story Tall Ceilings, Grand Stacked Stone Fireplace, Hardwood Floors
- Level: Main
Kitchen
- Description: Stone Floors, White Cabs, Granite, Eat-In, Pantry
- Level: Main
Laundry
- Description: Built-In Cabinetry, Granite Counter With Utility Sink
- Level: Main
Heating
- Forced Air, Natural Gas
Cooling
- Central Air
Appliances
- Included: Bar Fridge, Dishwasher, Disposal, Microwave, Oven, Refrigerator, Washer
- Laundry: In Unit
Features
- Ceiling Fan(s), Eat-in Kitchen, Entrance Foyer, Five Piece Bath, Granite Counters, High Ceilings, Kitchen Island, Open Floorplan, Pantry, Primary Suite, Radon Mitigation System, Smoke Free, Vaulted Ceiling(s), Walk-In Closet(s), Wet Bar
- Flooring: Carpet, Laminate, Stone, Tile, Wood
- Windows: Double Pane Windows, Window Coverings, Window Treatments
- Basement: Finished,Full,Interior Entry,Sump Pump
- Number of fireplaces: 1
- Fireplace features: Gas, Great Room
Interior area
- Total structure area: 5,261
- Total interior livable area: 5,261 sqft
- Finished area above ground: 3,221
- Finished area below ground: 2,000
Video & virtual tour
Property
Parking
- Total spaces: 14
- Parking features: Concrete, Dry Walled, Lighted, Oversized, Oversized Door, RV Garage
- Attached garage spaces: 13
- Details: RV Spaces: 1
Features
- Levels: Two
- Stories: 2
- Patio & porch: Covered, Front Porch, Patio
- Exterior features: Balcony, Private Yard
- Fencing: Full
- Has view: Yes
- View description: Mountain(s), Plains
Lot
- Size: 1.29 Acres
- Features: Landscaped, Level, Open Space, Sprinklers In Front, Sprinklers In Rear
Details
- Parcel number: R0168735
- Zoning: P-U-D
- Special conditions: Standard
Construction
Type & style
- Home type: SingleFamily
- Architectural style: Urban Contemporary
- Property subtype: Single Family Residence
Materials
- Concrete, Frame, Stone, Stucco
- Foundation: Slab
- Roof: Composition
Condition
- Updated/Remodeled
- Year built: 2018
Details
- Builder model: R Chavez Custom Homes
Utilities & green energy
- Water: Public
Community & HOA
Community
- Subdivision: Bartley
HOA
- Has HOA: Yes
- Services included: Recycling, Trash
- HOA fee: $55 monthly
- HOA name: Todd Creek Riverside Homeowners
- HOA phone: 303-818-9365
Location
- Region: Brighton
Financial & listing details
- Price per square foot: $266/sqft
- Tax assessed value: $1,313,000
- Annual tax amount: $9,836
- Date on market: 4/17/2025
- Listing terms: Cash,Conventional,Jumbo
- Exclusions: Personal Property, Washer, Dryer
- Ownership: Individual
- Road surface type: Paved