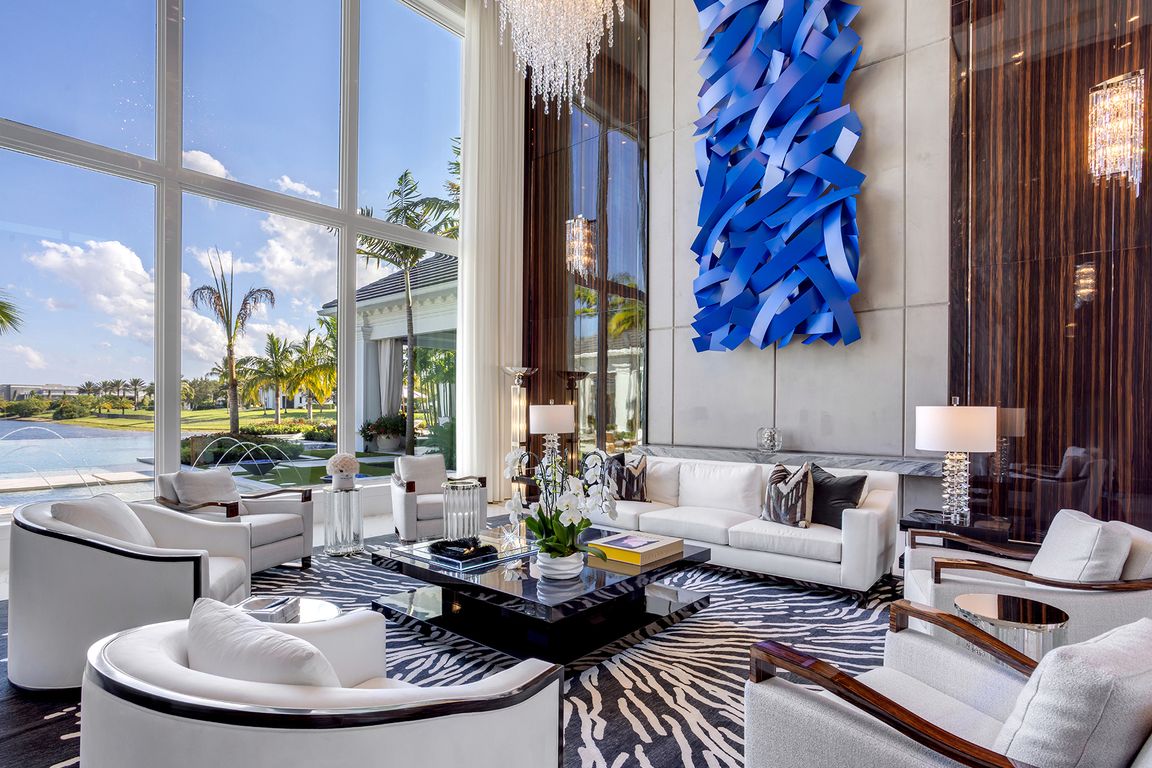
Pending
$47,500,000
7beds
17,134sqft
16101 Quiet Vista Circle, Delray Beach, FL 33446
7beds
17,134sqft
Single family residence
Built in 2023
2.50 Acres
6 Attached garage spaces
$2,772 price/sqft
$3,201 monthly HOA fee
What's special
Har-tru tennis courtHotel-like bedroom suitesBespoke double island kitchenClub roomSeparate loungeDual bathsNight club seating
Stately Stone Creek Ranch Lakefront Estate sited on 2.5 +/- acres on the ''Pinnacle of Lots'' in this exclusive guard gated enclave by esteemed team of AK Build & Design, Brenner Architectural Group and Award- Winning Michael Gray Interiors. A streamlined Neo-classical architectural design is set back with an expansive ...
- 182 days |
- 8,749 |
- 341 |
Source: BeachesMLS,MLS#: RX-11093079 Originating MLS: Beaches MLS
Originating MLS: Beaches MLS
Travel times
Living Room
Dining Room
Kitchen
Game Room
Zillow last checked: 8 hours ago
Listing updated: November 13, 2025 at 01:22am
Listed by:
Colleen Keeley Nouhan 561-302-0490,
Premier Estate Properties Inc.,
Carmen N D'Angelo 561-789-9400,
Premier Estate Properties Inc
Source: BeachesMLS,MLS#: RX-11093079 Originating MLS: Beaches MLS
Originating MLS: Beaches MLS
Facts & features
Interior
Bedrooms & bathrooms
- Bedrooms: 7
- Bathrooms: 11
- Full bathrooms: 9
- 1/2 bathrooms: 2
Rooms
- Room types: Den/Office, Family Room, Loft, Media Room
Primary bedroom
- Level: M
- Area: 500 Square Feet
- Dimensions: 20 x 25
Bedroom 2
- Level: M
- Area: 168 Square Feet
- Dimensions: 14 x 12
Bedroom 3
- Level: M
- Area: 270 Square Feet
- Dimensions: 18 x 15
Bedroom 4
- Level: U
- Area: 360 Square Feet
- Dimensions: 24 x 15
Bedroom 5
- Level: U
- Area: 272 Square Feet
- Dimensions: 17 x 16
Den
- Level: M
- Area: 414 Square Feet
- Dimensions: 23 x 18
Dining room
- Level: M
- Area: 414 Square Feet
- Dimensions: 23 x 18
Kitchen
- Level: M
- Area: 450 Square Feet
- Dimensions: 18 x 25
Living room
- Level: M
- Area: 621 Square Feet
- Dimensions: 27 x 23
Other
- Description: Clubroom
- Level: M
- Area: 2150 Square Feet
- Dimensions: 50 x 43
Other
- Description: Lounge
- Level: U
- Area: 414 Square Feet
- Dimensions: 23 x 18
Heating
- Central, Fireplace(s)
Cooling
- Central Air, Zoned
Appliances
- Included: Dishwasher, Dryer, Ice Maker, Microwave, Gas Range, Refrigerator, Washer
- Laundry: Inside
Features
- Elevator, Kitchen Island, Pantry, Split Bedroom, Upstairs Living Area, Volume Ceiling, Walk-In Closet(s), Wet Bar, Central Vacuum, Safe Room
- Flooring: Marble, Wood
- Windows: Impact Glass, Impact Glass (Complete)
- Has fireplace: Yes
- Furnished: Yes
Interior area
- Total structure area: 22,350
- Total interior livable area: 17,134 sqft
Video & virtual tour
Property
Parking
- Total spaces: 6
- Parking features: Garage - Attached, Garage - Detached, Guest, Auto Garage Open
- Attached garage spaces: 6
Features
- Stories: 2
- Patio & porch: Covered Patio, Open Patio
- Exterior features: Custom Lighting, Outdoor Kitchen, Tennis Court(s)
- Has private pool: Yes
- Pool features: Gunite, Heated, Salt Water, Pool/Spa Combo
- Has spa: Yes
- Spa features: Spa
- Fencing: Fenced
- Has view: Yes
- View description: Garden, Lake, Pool
- Has water view: Yes
- Water view: Lake
- Waterfront features: Lake Front
- Frontage length: 262
Lot
- Size: 2.5 Acres
- Dimensions: 286' x 345' x 262' x 379'
- Features: 2 to < 3 Acres
Details
- Parcel number: 00424630020000170
- Zoning: AGR
- Other equipment: Generator
Construction
Type & style
- Home type: SingleFamily
- Architectural style: Georgian
- Property subtype: Single Family Residence
Materials
- CBS
- Roof: Concrete
Condition
- Resale
- New construction: No
- Year built: 2023
Utilities & green energy
- Gas: Gas Natural
- Sewer: Public Sewer
- Water: Public
- Utilities for property: Electricity Connected, Natural Gas Connected
Community & HOA
Community
- Features: Sidewalks, Street Lights, No Membership Avail, Gated
- Security: Gated with Guard, Security Patrol, Security System Owned
- Subdivision: Stone Creek Ranch, Kenco Ranch
HOA
- Has HOA: Yes
- Services included: Common Areas, Security
- HOA fee: $3,201 monthly
- Application fee: $100
Location
- Region: Delray Beach
Financial & listing details
- Price per square foot: $2,772/sqft
- Tax assessed value: $19,814,697
- Annual tax amount: $291,830
- Date on market: 5/22/2025
- Listing terms: Cash
- Electric utility on property: Yes