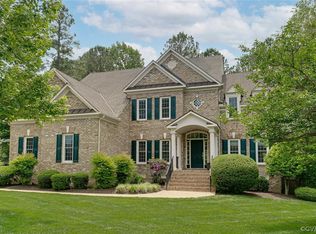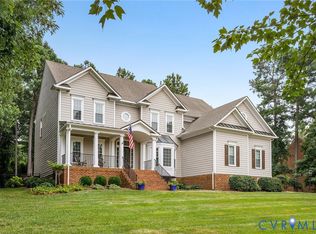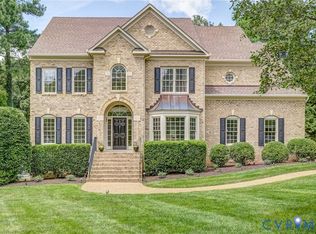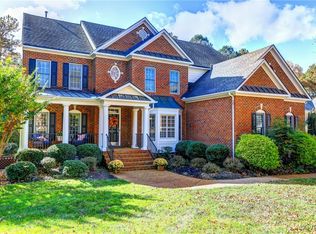Lowest price in FOUNDERS BRIDGE in Chesterfield ~ a Golf Course Community! Welcome to your five bedroom home with five full bathrooms! Formal rooms, hardwood floors, renovated kitchen with white cabinets, Viking gas cooktop, tile backsplash, new dishwasher and raised breakfast bar. Open floor plan with the kitchen opened to the family room. Lots of windows overlooking the private fenced rear yard with a large deck with gazebo and outdoor cooking area. The dining room & living room are located off the foyer. The spectacular Master bedroom on the 2nd level has a separate sitting room and you will love the barn doors which lead into the master bathroom! A total of four bedrooms on the second level with a 5th bedroom or rec. room on the 3rd floor. DO NOT MISS seeing the huge walk-in attic on the 3rd floor. This fabulous neighborhood has many community activities, pools, tennis court, newly paved walking paths, playground and Tavern 19 restaurant! Independence Golf Course & restaurant host many events including live free concerts! WOW~now $679,750! BELOW 2020 Assessment.
This property is off market, which means it's not currently listed for sale or rent on Zillow. This may be different from what's available on other websites or public sources.



