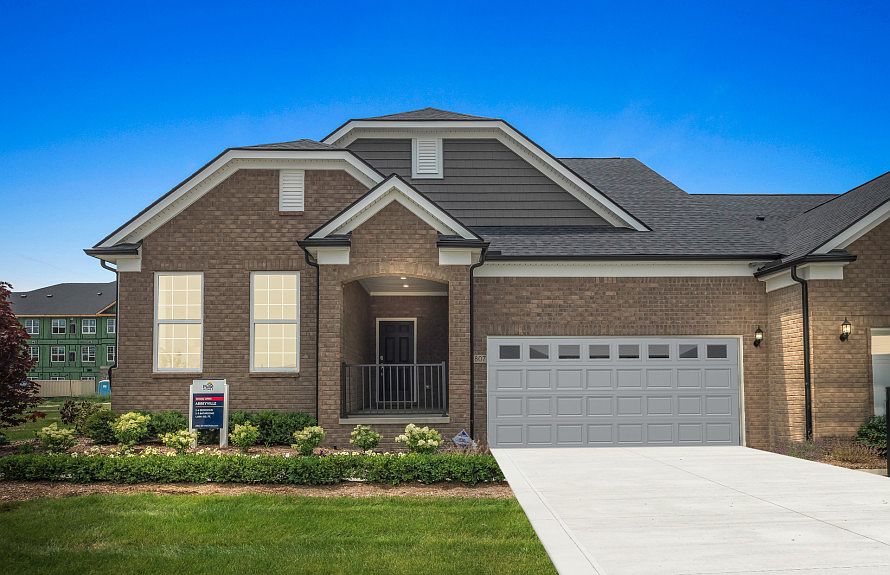November Delivery! Discover the charm of the Abbeyville ranch, designed for low maintenance living in an ultra-convenient location. Say goodbye to shoveling snow or mowing the lawn, your time is your own! This home with a standard-depth basement combines a modern open-concept floor plan with thoughtful finishes, offering 2 bedrooms, 2 full baths, and a versatile flex room perfect for a home office or guest space. The defined dining area flows into a spacious kitchen featuring abundant cabinetry, Whirlpool Energy Star appliances, and Energy Star-rated windows throughout for efficiency. The expansive owner’s suite includes a luxurious ensuite bath and oversized walk-in closet, while the second bedroom enjoys private access to a full bath. Durable vinyl flooring makes clean-up a breeze, with plush carpet in the bedrooms for cozy comfort. Set on a secluded homesite at the back of the community, you’ll enjoy peace and privacy away from daily hustle. The attached 2-car garage ensures convenience year-round—no more scraping windshields!
New construction
$459,990
16104 Conifer Ln, Clinton Township, MI 48038
2beds
1,804sqft
Condominium
Built in 2025
-- sqft lot
$459,900 Zestimate®
$255/sqft
$190/mo HOA
What's special
Thoughtful finishesSecluded homesiteLuxurious ensuite bathEnergy star-rated windowsWhirlpool energy star appliancesOversized walk-in closetModern open-concept floor plan
Call: (810) 420-8998
- 80 days |
- 229 |
- 14 |
Zillow last checked: 8 hours ago
Listing updated: November 25, 2025 at 03:17am
Listed by:
Heather S Shaffer 248-254-7900,
PH Relocation Services LLC
Source: Realcomp II,MLS#: 20251034695
Travel times
Schedule tour
Select your preferred tour type — either in-person or real-time video tour — then discuss available options with the builder representative you're connected with.
Open house
Facts & features
Interior
Bedrooms & bathrooms
- Bedrooms: 2
- Bathrooms: 2
- Full bathrooms: 2
Primary bedroom
- Level: Entry
- Area: 195
- Dimensions: 15 X 13
Bedroom
- Level: Entry
- Area: 120
- Dimensions: 10 X 12
Primary bathroom
- Level: Entry
Other
- Level: Entry
Other
- Level: Entry
- Area: 156
- Dimensions: 12 X 13
Flex room
- Level: Entry
- Area: 120
- Dimensions: 10 X 12
Great room
- Level: Entry
- Area: 221
- Dimensions: 17 X 13
Laundry
- Level: Entry
- Area: 48
- Dimensions: 8 X 6
Heating
- ENERGYSTAR Qualified Furnace Equipment, Forced Air, Natural Gas
Cooling
- Central Air, ENERGYSTAR Qualified AC Equipment
Appliances
- Included: Built In Gas Oven, Built In Gas Range, Disposal, Energy Star Qualified Dishwasher, Stainless Steel Appliances
- Laundry: Gas Dryer Hookup, Laundry Room
Features
- Entrance Foyer, Programmable Thermostat
- Windows: Energy Star Qualified Windows
- Basement: Unfinished
- Has fireplace: Yes
- Fireplace features: Gas, Great Room
Interior area
- Total interior livable area: 1,804 sqft
- Finished area above ground: 1,804
Property
Parking
- Total spaces: 2
- Parking features: Two Car Garage, Attached, Driveway
- Attached garage spaces: 2
Features
- Levels: One Story Ground
- Stories: 1
- Entry location: GroundLevelwSteps
- Exterior features: Grounds Maintenance
Details
- Parcel number: 1107205040
- Special conditions: Short Sale No,Standard
Construction
Type & style
- Home type: Condo
- Architectural style: Ranch
- Property subtype: Condominium
Materials
- Brick, Vinyl Siding
- Foundation: Basement, Poured, Sump Pump
- Roof: Asphalt
Condition
- New construction: Yes
- Year built: 2025
Details
- Builder name: Pulte Homes
- Warranty included: Yes
Utilities & green energy
- Sewer: Public Sewer
- Water: Public
- Utilities for property: Underground Utilities
Green energy
- Energy efficient items: Doors, Hvac, Insulation, Lighting, Thermostat, Windows
- Indoor air quality: Moisture Control, Ventilation
- Water conservation: Low Flow Fixtures
Community & HOA
Community
- Security: Carbon Monoxide Detectors, Smoke Detectors
- Subdivision: Maple Ridge
HOA
- Has HOA: Yes
- Services included: Maintenance Grounds, Maintenance Structure, Snow Removal
- HOA fee: $190 monthly
- HOA phone: 248-254-7900
Location
- Region: Clinton Township
Financial & listing details
- Price per square foot: $255/sqft
- Tax assessed value: $18,375
- Annual tax amount: $1,105
- Date on market: 9/10/2025
- Cumulative days on market: 80 days
- Listing agreement: Exclusive Right To Sell
- Listing terms: Cash,Conventional,Va Loan
About the community
Maple Ridge is centrally located in Macomb County, Michigan in Clinton Township off 19 Mile Rd, west of Garfield Rd. Maple Ridge offers new construction ranch-style homes with optional lofts and Chippewa Valley Schools. You'll love the convenient access this location provides to I-94 and I-75 via M-59 which is just one mile north.
Source: Pulte

