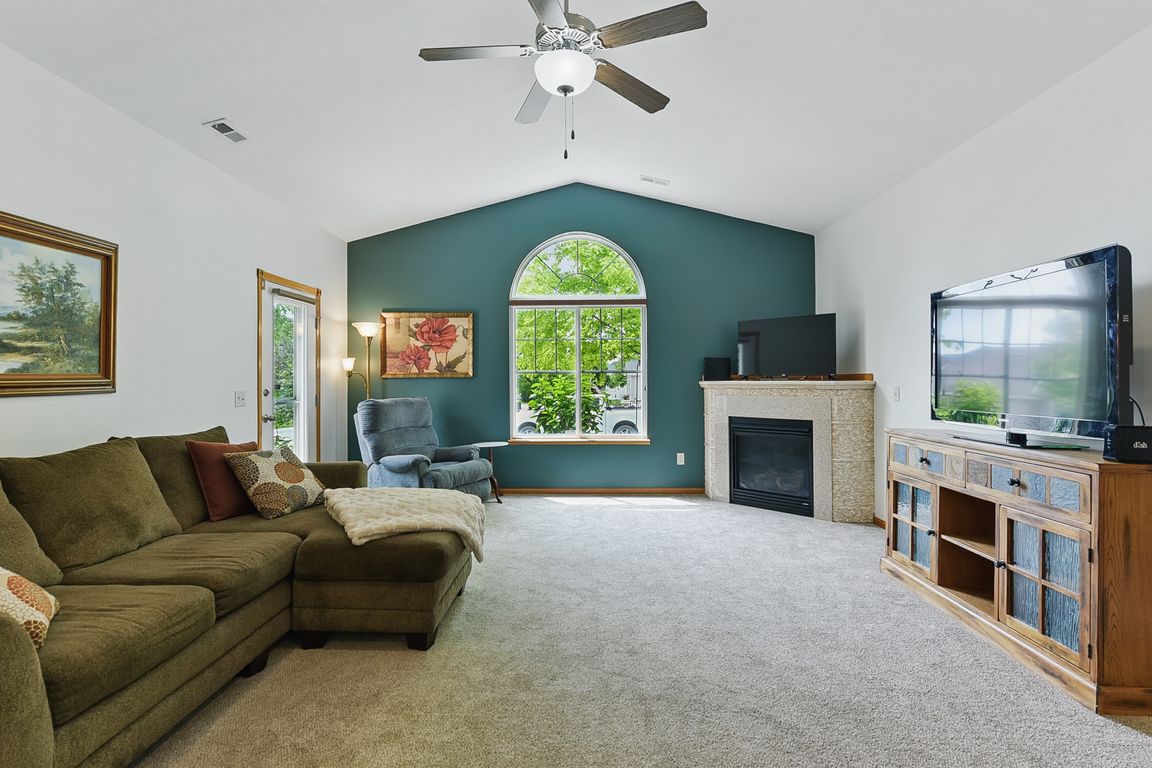
For salePrice cut: $7.5K (8/8)
$300,000
2beds
1,689sqft
16106 Tucker Ct, Bennington, NE 68007
2beds
1,689sqft
Townhouse
Built in 2009
5,662 sqft
2 Attached garage spaces
$178 price/sqft
$156 monthly HOA fee
What's special
No Mowing, No Shoveling - Live maintenance-free in this updated ranch townhome in the peaceful community of Brynhaven at Hanover Falls. Designed with space and accessibility in mind, this home features wide doorways, open layout, vaulted ceilings with updated recessed lighting, granite countertops, breakfast bar, tile backsplash, SS appliances, 2 pantries, ...
- 59 days |
- 962 |
- 18 |
Source: GPRMLS,MLS#: 22522357
Travel times
Kitchen
Primary Bedroom
Dining Room
Zillow last checked: 7 hours ago
Listing updated: September 17, 2025 at 10:46am
Listed by:
Trish Thompson 402-895-6606,
BHHS Ambassador Real Estate,
Brett Thompson 402-709-6995,
BHHS Ambassador Real Estate
Source: GPRMLS,MLS#: 22522357
Facts & features
Interior
Bedrooms & bathrooms
- Bedrooms: 2
- Bathrooms: 2
- Full bathrooms: 1
- 3/4 bathrooms: 1
- Main level bathrooms: 2
Primary bedroom
- Features: Wall/Wall Carpeting, Window Covering, 9'+ Ceiling, Ceiling Fan(s), Walk-In Closet(s)
- Level: Main
- Area: 224.01
- Dimensions: 13.1 x 17.1
Bedroom 1
- Features: Wall/Wall Carpeting, Window Covering, 9'+ Ceiling
- Level: Main
- Area: 156
- Dimensions: 15 x 10.4
Primary bathroom
- Features: 3/4, Shower
Dining room
- Features: Wood Floor
- Level: Main
- Area: 102.6
- Dimensions: 10.8 x 9.5
Kitchen
- Features: Vinyl Floor, 9'+ Ceiling, Ceiling Fan(s), Pantry
- Level: Main
- Area: 135.3
- Dimensions: 12.08 x 11.2
Living room
- Features: Wall/Wall Carpeting, Wood Floor, Window Covering, Fireplace, Cath./Vaulted Ceiling, 9'+ Ceiling, Ceiling Fan(s), Exterior Door
- Level: Main
- Area: 422.4
- Dimensions: 16.5 x 25.6
Heating
- Natural Gas, Forced Air
Cooling
- Central Air
Appliances
- Included: Range, Refrigerator, Dishwasher, Disposal, Microwave
- Laundry: Vinyl Floor
Features
- High Ceilings, Ceiling Fan(s), Pantry
- Flooring: Wood, Vinyl, Carpet
- Windows: Window Coverings
- Has basement: No
- Number of fireplaces: 1
- Fireplace features: Living Room
Interior area
- Total structure area: 1,689
- Total interior livable area: 1,689 sqft
- Finished area above ground: 1,689
- Finished area below ground: 0
Property
Parking
- Total spaces: 2
- Parking features: Attached, Garage Door Opener
- Attached garage spaces: 2
Features
- Patio & porch: Porch, Patio
- Exterior features: Sprinkler System
- Fencing: None
Lot
- Size: 5,662.8 Square Feet
- Dimensions: 67.83 x 83.5 x 61.28 x 86.9
- Features: Up to 1/4 Acre., Corner Lot, Subdivided, Curb and Gutter
Details
- Parcel number: 0729886160
Construction
Type & style
- Home type: Townhouse
- Architectural style: Ranch
- Property subtype: Townhouse
- Attached to another structure: Yes
Materials
- Stone, Vinyl Siding
- Foundation: Slab
- Roof: Composition
Condition
- Not New and NOT a Model
- New construction: No
- Year built: 2009
Utilities & green energy
- Sewer: Public Sewer
- Water: Public
- Utilities for property: Cable Available
Community & HOA
Community
- Subdivision: Brynhaven at Hanover Falls
HOA
- Has HOA: Yes
- Services included: Maintenance Grounds, Snow Removal, Common Area Maintenance, Other
- HOA fee: $156 monthly
Location
- Region: Bennington
Financial & listing details
- Price per square foot: $178/sqft
- Tax assessed value: $261,300
- Annual tax amount: $5,590
- Date on market: 8/8/2025
- Listing terms: VA Loan,FHA,Conventional,Cash
- Ownership: Fee Simple