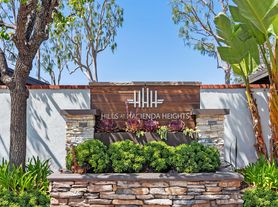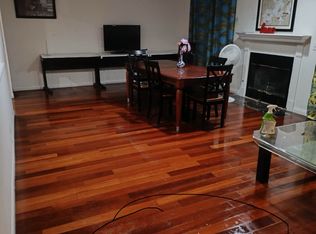Welcome to this beautifully updated 4-bedroom, 3-bathroom townhouse located in the highly desirable, gated community of Sierra Vista. Boasting a spacious and airy floor plan, this home is perfect for modern living. With 1 bedroom and a full bath conveniently located downstairs, it offers flexible living options for families of all sizes.
Step inside to discover newer flooring throughout, fresh paint, and stylishly updated bathrooms, including a luxurious master bath. The updated kitchen is a true standout, designed with both functionality and style in mind, making it perfect for cooking and entertaining.
Enjoy breathtaking views from the dining room, kitchen, and living room, where natural light pours in and creates a serene atmosphere. These views add an extra layer of beauty to the open living spaces, perfect for relaxing or hosting gatherings.
This home is ideally located within walking distance of the prestigious Grazide Elementary School, making it a fantastic choice for families with young children.
The community amenities are second to none, offering a clubhouse, lighted tennis courts, and a sparkling swimming pool perfect for relaxation and recreation. Plus, with a bus stop just outside the front gate and easy access to major grocery stores like Vons, 99 Ranch Market, and 168 Market, shopping is a breeze. You'll also be just moments away from Costco, Target, Walmart, and countless other stores for all your everyday needs.
Don't miss out on this amazing opportunity to own a stunning townhouse in one of the best communities in town. Schedule your showing today!
Townhouse for rent
$4,000/mo
16107 Sierra Pass Way, Hacienda Heights, CA 91745
4beds
1,695sqft
Price may not include required fees and charges.
Townhouse
Available Sat Nov 1 2025
Cats, small dogs OK
Central air, gas
Gas dryer hookup laundry
2 Attached garage spaces parking
Central, fireplace
What's special
- 14 days |
- -- |
- -- |
Travel times
Looking to buy when your lease ends?
Get a special Zillow offer on an account designed to grow your down payment. Save faster with up to a 6% match & an industry leading APY.
Offer exclusive to Foyer+; Terms apply. Details on landing page.
Facts & features
Interior
Bedrooms & bathrooms
- Bedrooms: 4
- Bathrooms: 3
- Full bathrooms: 3
Rooms
- Room types: Dining Room
Heating
- Central, Fireplace
Cooling
- Central Air, Gas
Appliances
- Included: Dishwasher, Oven, Range
- Laundry: Gas Dryer Hookup, Hookups, In Garage, Washer Hookup
Features
- Bedroom on Main Level, Cathedral Ceiling(s), Granite Counters, High Ceilings, Primary Suite, Separate/Formal Dining Room, Walk-In Closet(s)
- Flooring: Tile
- Has fireplace: Yes
Interior area
- Total interior livable area: 1,695 sqft
Property
Parking
- Total spaces: 2
- Parking features: Attached, Covered
- Has attached garage: Yes
- Details: Contact manager
Features
- Stories: 2
- Exterior features: Association, Barbecue, Bedroom, Bedroom on Main Level, Biking, Cathedral Ceiling(s), Clubhouse, Community, Enclosed, Entry/Foyer, Front Porch, Garbage included in rent, Gardener included in rent, Gas, Gas Dryer Hookup, Granite Counters, Heating system: Central, High Ceilings, Hiking, In Garage, Living Room, Open, Patio, Pool, Pool included in rent, Primary Bathroom, Primary Bedroom, Primary Suite, Separate/Formal Dining Room, Sewage included in rent, Sidewalks, Sierra Vista Townhouse Owners Association, Stone, Street Lights, Suburban, Tennis Court(s), View Type: City Lights, Walk-In Closet(s), Washer Hookup, Water Heater
- Has spa: Yes
- Spa features: Hottub Spa
- Has view: Yes
- View description: City View
Details
- Parcel number: 8241020133
Construction
Type & style
- Home type: Townhouse
- Property subtype: Townhouse
Condition
- Year built: 1977
Utilities & green energy
- Utilities for property: Garbage, Sewage
Building
Management
- Pets allowed: Yes
Community & HOA
Community
- Features: Clubhouse, Tennis Court(s)
HOA
- Amenities included: Tennis Court(s)
Location
- Region: Hacienda Heights
Financial & listing details
- Lease term: 12 Months
Price history
| Date | Event | Price |
|---|---|---|
| 10/2/2025 | Listed for rent | $4,000+105.1%$2/sqft |
Source: CRMLS #TR25231163 | ||
| 10/2/2025 | Listing removed | $769,000$454/sqft |
Source: | ||
| 6/30/2025 | Listed for sale | $769,000+127.5%$454/sqft |
Source: | ||
| 10/19/2012 | Listing removed | $1,950$1/sqft |
Source: RE/MAX REALTY 100 #H12108411 | ||
| 8/30/2012 | Listed for rent | $1,950+5.4%$1/sqft |
Source: real estate 100, inc. #H12108411 | ||

