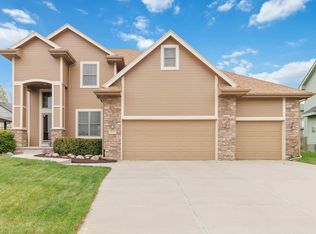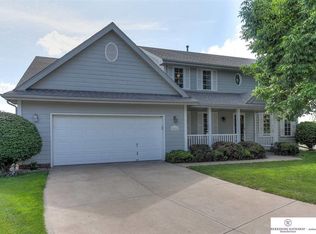Sold for $399,900 on 10/28/25
$399,900
16108 Adams St, Omaha, NE 68135
5beds
2,894sqft
Single Family Residence
Built in 2008
8,712 Square Feet Lot
$403,900 Zestimate®
$138/sqft
$2,736 Estimated rent
Maximize your home sale
Get more eyes on your listing so you can sell faster and for more.
Home value
$403,900
$372,000 - $436,000
$2,736/mo
Zestimate® history
Loading...
Owner options
Explore your selling options
What's special
PRICED TO SELL! Check out this custom built home, located in the desirable Millard School District and just a short walk to school, this spacious 5 - bedroom, 3 - bath home is designed for comfort and style. The living room welcomes you with soaring vaulted ceilings and a cozy fireplace, flowing into a bright, open kitchen with plenty of cabinet space. The private primary suite features heated floors, walk in closet, double sinks, whirlpool tub an separate shower. The fully finished basement is perfect for entertaining with a built-in-bar, large rec room and two bedroom, providing plenty of space for guests. Enjoy summer evenings in the fenced backyard or relax on the large patio. Located near parks, trails, and all the conveniences of West Omaha - this home checks all the boxes!
Zillow last checked: 8 hours ago
Listing updated: November 03, 2025 at 08:13am
Listed by:
Jess Hartzell 402-707-3370,
BHHS Ambassador Real Estate
Bought with:
Tara Hilgert, 20210037
Keller Williams Greater Omaha
Source: GPRMLS,MLS#: 22521247
Facts & features
Interior
Bedrooms & bathrooms
- Bedrooms: 5
- Bathrooms: 3
- Full bathrooms: 2
- 3/4 bathrooms: 1
- Main level bathrooms: 2
Primary bedroom
- Features: Wall/Wall Carpeting, Window Covering, Ceiling Fan(s)
- Level: Main
- Area: 196.56
- Dimensions: 14.01 x 14.03
Bedroom 2
- Level: Main
- Area: 110.8
- Dimensions: 11.08 x 10
Bedroom 3
- Level: Main
- Area: 110
- Dimensions: 11 x 10
Bedroom 4
- Level: Basement
- Area: 108
- Dimensions: 12 x 9
Bedroom 5
- Level: Basement
- Area: 130
- Dimensions: 13 x 10
Primary bathroom
- Features: Full, Whirlpool, Double Sinks
Kitchen
- Features: Dining Area, Pantry, Luxury Vinyl Plank
- Level: Main
- Area: 89.87
- Dimensions: 9.17 x 9.8
Living room
- Features: Window Covering, Fireplace, Cath./Vaulted Ceiling, 9'+ Ceiling, Luxury Vinyl Plank
- Level: Main
- Area: 252
- Dimensions: 18 x 14
Basement
- Area: 1581
Heating
- Natural Gas, Forced Air
Cooling
- Central Air
Appliances
- Laundry: Ceramic Tile Floor
Features
- Windows: Window Coverings
- Basement: Egress
- Number of fireplaces: 1
- Fireplace features: Living Room
Interior area
- Total structure area: 2,894
- Total interior livable area: 2,894 sqft
- Finished area above ground: 1,551
- Finished area below ground: 1,343
Property
Parking
- Total spaces: 2
- Parking features: Built-In, Garage
- Attached garage spaces: 2
Features
- Exterior features: Sprinkler System
- Fencing: Full
Lot
- Size: 8,712 sqft
- Dimensions: 73.41 x 120 x 11.84 x 73.67 x 119.23
- Features: Up to 1/4 Acre.
Details
- Parcel number: 2531221790
Construction
Type & style
- Home type: SingleFamily
- Architectural style: Ranch
- Property subtype: Single Family Residence
Materials
- Foundation: Block
Condition
- Not New and NOT a Model
- New construction: No
- Year built: 2008
Utilities & green energy
- Sewer: Public Sewer
- Water: Public
Community & neighborhood
Location
- Region: Omaha
- Subdivision: Western Oaks
Other
Other facts
- Listing terms: VA Loan,FHA,Conventional
- Ownership: Fee Simple
Price history
| Date | Event | Price |
|---|---|---|
| 10/28/2025 | Sold | $399,900$138/sqft |
Source: | ||
| 8/9/2025 | Pending sale | $399,900$138/sqft |
Source: | ||
| 7/29/2025 | Listed for sale | $399,900-2.2%$138/sqft |
Source: | ||
| 7/29/2025 | Listing removed | $409,000$141/sqft |
Source: | ||
| 7/20/2025 | Price change | $409,000-0.7%$141/sqft |
Source: | ||
Public tax history
| Year | Property taxes | Tax assessment |
|---|---|---|
| 2024 | $5,580 -17.3% | $338,800 |
| 2023 | $6,745 +15.3% | $338,800 +22.4% |
| 2022 | $5,848 +0.5% | $276,700 |
Find assessor info on the county website
Neighborhood: 68135
Nearby schools
GreatSchools rating
- 7/10Black Elk Elementary SchoolGrades: PK-5Distance: 0.3 mi
- 6/10Harry Andersen Middle SchoolGrades: 6-8Distance: 0.6 mi
- 4/10Millard South High SchoolGrades: 9-12Distance: 1.2 mi
Schools provided by the listing agent
- Elementary: Black Elk
- Middle: Harry Andersen
- High: Millard South
- District: Millard
Source: GPRMLS. This data may not be complete. We recommend contacting the local school district to confirm school assignments for this home.

Get pre-qualified for a loan
At Zillow Home Loans, we can pre-qualify you in as little as 5 minutes with no impact to your credit score.An equal housing lender. NMLS #10287.
Sell for more on Zillow
Get a free Zillow Showcase℠ listing and you could sell for .
$403,900
2% more+ $8,078
With Zillow Showcase(estimated)
$411,978
