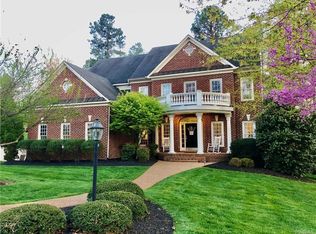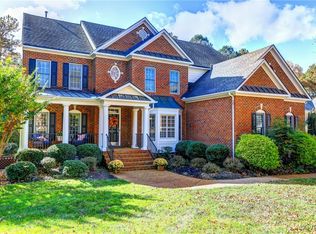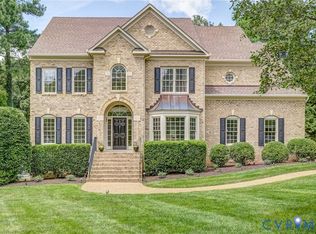Sold for $1,125,000 on 09/11/23
$1,125,000
16109 Founders Bridge Ter, Midlothian, VA 23113
5beds
7,811sqft
Single Family Residence
Built in 2005
0.55 Acres Lot
$1,292,000 Zestimate®
$144/sqft
$5,833 Estimated rent
Home value
$1,292,000
$1.21M - $1.38M
$5,833/mo
Zestimate® history
Loading...
Owner options
Explore your selling options
What's special
*No Need to Wait to Build, This Grand Property Has Been Beautifully Updated in 2019/2020 *4-Sides Brick *4 Levels of Refined Living Spaces *3-Car Garage *5/6 Bedrooms *5 1/2 Baths*Side Sleeping Porch *Two Home Offices *BASEMENT! *2-Story Foyer *French Doors Leads Into Office #1 w/Custom Built-Ins *Tray Ceiling in the Dining Room *Office #2 Features Custom French Doors & Built-In Desk + Access to Covered Masonry Side Sleeping Porch...This Room Could Also Serve As a Den If You Don't Need 2 Offices *Family Room w/Built-In Bookcase and Updated Fireplace w/Mantel *Spacious Remodeled Kitchen w/Granite, Large Center Working Island w/Seating, Gas Cooktop, Wall Oven, Wall Microwave/Oven, Dishwasher, Tile Backsplash & Task Lighting, Walk-In Pantry *1st Floor Laundry w/Tile Flooring, Cabinetry w/Sink *2nd Level: Primary Suite + Loft + 3 Bedrooms (Every Bdrm Has Access to a Full Bath) *Primary Suite is a Wing: 2 WICs, Sitting Room/Office/Gym *Primary Bath w/Sep Vanities, Tiled Shower *5th Bdrm w/En Suite Bath on 3rd Floor *BASEMENT: Rec Space w/Wet Bar: Cabinetry, Granite, Sink, Bev Cooler + Bdrm #6/Gym w/Full Bath *Fenced Backyard *Majority of Home Updated in 2019 Including HVAC/Water Heater
Zillow last checked: 8 hours ago
Listing updated: March 13, 2025 at 12:40pm
Listed by:
Kristin Krupp info@srmfre.com,
Shaheen Ruth Martin & Fonville
Bought with:
Ryan Lerow, 0225212149
James River Realty Group LLC
Source: CVRMLS,MLS#: 2313600 Originating MLS: Central Virginia Regional MLS
Originating MLS: Central Virginia Regional MLS
Facts & features
Interior
Bedrooms & bathrooms
- Bedrooms: 5
- Bathrooms: 6
- Full bathrooms: 5
- 1/2 bathrooms: 1
Primary bedroom
- Description: Sitting Room/Office, 2 WICs, Carpet
- Level: Second
- Dimensions: 16.0 x 20.3
Bedroom 2
- Description: Carpet, Closet, En Suite Bath
- Level: Second
- Dimensions: 12.9 x 12.0
Bedroom 3
- Description: Carpet, Closet, Access to Full Bath
- Level: Second
- Dimensions: 11.9 x 15.5
Bedroom 4
- Description: Carpet, Closet, Access to Full Bath
- Level: Second
- Dimensions: 12.8 x 16.3
Bedroom 5
- Description: Carpet, En Suite Bath, Closet
- Level: Third
- Dimensions: 15.0 x 15.10
Additional room
- Description: Loft: Wood Floors
- Level: Second
- Dimensions: 0 x 0
Additional room
- Description: Flex Room: Used a Home Gym w/Carpet
- Level: Basement
- Dimensions: 12.7 x 12.0
Additional room
- Description: Flex Space: Great Craft Room
- Level: Basement
- Dimensions: 7.6 x 16.2
Additional room
- Description: Sitting Room/Office/Gym Off Primary Suite
- Level: Second
- Dimensions: 14.10 x 16.0
Dining room
- Description: Wood Floors, Tray Ceiling, Heavy Moldings
- Level: First
- Dimensions: 14.4 x 13.0
Family room
- Description: Wood Floors, Fireplace, Bay Window, Built-In
- Level: First
- Dimensions: 18.8 x 20.6
Foyer
- Description: Wood Floors, 2-Story
- Level: First
- Dimensions: 0 x 0
Other
- Description: Shower
- Level: Basement
Other
- Description: Tub & Shower
- Level: Second
Other
- Description: Tub & Shower
- Level: Third
Half bath
- Level: First
Kitchen
- Description: Wd Flrs, Island, Gas Cooking, Wall Oven
- Level: First
- Dimensions: 24.10 x 13.4
Laundry
- Description: Tile Floors, Cabinetry w/Sink
- Level: First
- Dimensions: 0 x 0
Office
- Description: Wood Floors, French Doors, Built-In Bookshelves
- Level: First
- Dimensions: 12.6 x 12.0
Office
- Description: Wood Floors, Built-Ins, Access to Side Covered Por
- Level: First
- Dimensions: 14.2 x 12.8
Recreation
- Description: Carpet, Wet Bar w/Cabinetry, Sink & Beverage Coole
- Level: Basement
- Dimensions: 33.5 x 20.4
Heating
- Electric, Natural Gas, Zoned
Cooling
- Central Air, Zoned
Appliances
- Included: Built-In Oven, Dishwasher, Gas Cooking, Microwave
Features
- Wet Bar, Bookcases, Built-in Features, Tray Ceiling(s), Separate/Formal Dining Room, Eat-in Kitchen, French Door(s)/Atrium Door(s), Fireplace, Granite Counters, High Ceilings, Kitchen Island, Loft, Pantry, Recessed Lighting, Walk-In Closet(s)
- Flooring: Carpet, Tile, Vinyl, Wood
- Doors: French Doors, Insulated Doors
- Basement: Full,Partially Finished,Walk-Out Access
- Attic: Walk-In,Walk-up
- Number of fireplaces: 1
- Fireplace features: Gas
Interior area
- Total interior livable area: 7,811 sqft
- Finished area above ground: 6,027
- Finished area below ground: 1,784
Property
Parking
- Total spaces: 3
- Parking features: Attached, Direct Access, Driveway, Garage, Garage Door Opener, Oversized, Paved
- Attached garage spaces: 3
- Has uncovered spaces: Yes
Features
- Levels: Two and One Half
- Stories: 2
- Patio & porch: Enclosed, Side Porch, Deck, Porch
- Exterior features: Deck, Porch, Paved Driveway
- Pool features: None, Community
- Fencing: Back Yard,Fenced,Vinyl
Lot
- Size: 0.55 Acres
- Features: Landscaped, Level
- Topography: Level
Details
- Parcel number: 717718463600000
- Zoning description: R25
Construction
Type & style
- Home type: SingleFamily
- Architectural style: Custom,Transitional
- Property subtype: Single Family Residence
- Attached to another structure: Yes
Materials
- Brick, Frame, HardiPlank Type
- Roof: Composition,Shingle
Condition
- Resale
- New construction: No
- Year built: 2005
Utilities & green energy
- Sewer: Public Sewer
- Water: Public
Community & neighborhood
Community
- Community features: Common Grounds/Area, Clubhouse, Home Owners Association, Pool
Location
- Region: Midlothian
- Subdivision: Founders Bridge
HOA & financial
HOA
- Has HOA: Yes
- HOA fee: $422 quarterly
- Services included: Clubhouse, Pool(s)
Other
Other facts
- Ownership: Individuals
- Ownership type: Sole Proprietor
Price history
| Date | Event | Price |
|---|---|---|
| 9/11/2023 | Sold | $1,125,000-6.3%$144/sqft |
Source: | ||
| 8/5/2023 | Pending sale | $1,200,000$154/sqft |
Source: | ||
| 6/21/2023 | Listed for sale | $1,200,000+31.9%$154/sqft |
Source: | ||
| 6/5/2020 | Sold | $909,950+1.1%$116/sqft |
Source: | ||
| 5/11/2020 | Pending sale | $899,950$115/sqft |
Source: Long & Foster REALTORS #2013255 | ||
Public tax history
| Year | Property taxes | Tax assessment |
|---|---|---|
| 2025 | $9,892 +2.4% | $1,111,500 +3.5% |
| 2024 | $9,665 +10.2% | $1,073,900 +11.5% |
| 2023 | $8,768 +6.9% | $963,500 +8.1% |
Find assessor info on the county website
Neighborhood: 23113
Nearby schools
GreatSchools rating
- 7/10Bettie Weaver Elementary SchoolGrades: PK-5Distance: 2.4 mi
- 7/10Robious Middle SchoolGrades: 6-8Distance: 4.3 mi
- 6/10James River High SchoolGrades: 9-12Distance: 2.7 mi
Schools provided by the listing agent
- Elementary: Bettie Weaver
- Middle: Robious
- High: James River
Source: CVRMLS. This data may not be complete. We recommend contacting the local school district to confirm school assignments for this home.
Get a cash offer in 3 minutes
Find out how much your home could sell for in as little as 3 minutes with a no-obligation cash offer.
Estimated market value
$1,292,000
Get a cash offer in 3 minutes
Find out how much your home could sell for in as little as 3 minutes with a no-obligation cash offer.
Estimated market value
$1,292,000


