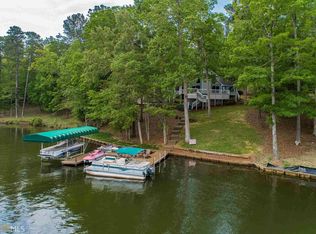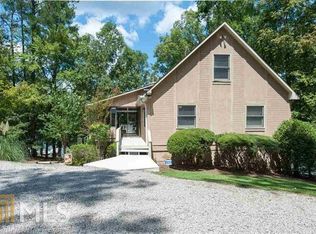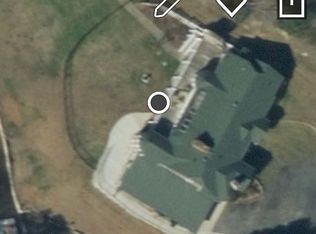Closed
$2,053,943
1611 A P Roper Rd, Greensboro, GA 30642
5beds
4,200sqft
Single Family Residence
Built in 2025
1.13 Acres Lot
$2,048,700 Zestimate®
$489/sqft
$5,672 Estimated rent
Home value
$2,048,700
Estimated sales range
Not available
$5,672/mo
Zestimate® history
Loading...
Owner options
Explore your selling options
What's special
STUNNING NEW CONSTRUCTION ON LAKE OCONEE WITH POOL & SPA. Nestled in Georgia's picturesque Lake Country, this exquisite new construction lakefront home on Lake Oconee's Richland side offers an unparalleled blend of luxury, comfort, and breathtaking views. Located in the Richland community, this stunning residence is designed for those who appreciate the finer things in life. With an expansive 1.13-acre homesite and 224 feet of water frontage, the property provides a serene and private retreat while still offering access to a vibrant community complete with tennis and basketball courts. The home's main floor boasts an inviting open floor plan, featuring a spacious living room with stone fireplace and an impressive wall of sliders that seamlessly connect the indoors to the scenic outdoors. The owner's suite, conveniently located on the main level, offers a luxurious escape with elegant finishes and thoughtful design. The gourmet kitchen flows effortlessly into the living and dining areas, perfect for entertaining family and friends. Step outside to enjoy the charming front porch, or head to the covered back deck and patio, designed for relaxation and taking in the stunning lake vistas. An additional grilling deck is ideal for hosting those summer barbecues. Upstairs, discover a versatile bunk room over the garage, providing a cozy space for guests or additional family members. The terrace level is a true entertainer's paradise, featuring a wet bar, a spacious great room with another wall of sliders, and three additional bedrooms, each with its own bathroom. Flex space on this level can be tailored to suit your needs, whether as a home gym, office, or playroom. Ample storage ensures all your essentials are neatly tucked away. Outdoor living is elevated to an art form with a custom infinity pool and spa, complemented by a large flagstone fire pit patio that overlooks the expansive waters of Lake Oconee. The property's max dock invites you to enjoy all the lake has to offer, from boating to fishing or simply soaking in the tranquility of your surroundings. This exceptional home is more than just a residence; it's a lifestyle, offering everything you need to create cherished memories with loved ones.
Zillow last checked: 8 hours ago
Listing updated: September 01, 2025 at 06:37pm
Listed by:
Christopher Hewatt 843-540-5623,
Keller Williams Premier
Bought with:
Greg Sanders, 358349
Sanders Real Estate
Source: GAMLS,MLS#: 10487307
Facts & features
Interior
Bedrooms & bathrooms
- Bedrooms: 5
- Bathrooms: 6
- Full bathrooms: 5
- 1/2 bathrooms: 1
- Main level bathrooms: 1
- Main level bedrooms: 1
Kitchen
- Features: Kitchen Island, Pantry
Heating
- Central
Cooling
- Central Air, Electric
Appliances
- Included: Dishwasher, Disposal, Electric Water Heater, Microwave, Refrigerator
- Laundry: In Hall
Features
- Beamed Ceilings, Double Vanity, Master On Main Level, Separate Shower, Soaking Tub, Vaulted Ceiling(s), Walk-In Closet(s), Wet Bar
- Flooring: Hardwood, Tile
- Basement: Daylight,Exterior Entry,Finished,Full,Interior Entry
- Number of fireplaces: 1
- Fireplace features: Living Room
- Common walls with other units/homes: No Common Walls
Interior area
- Total structure area: 4,200
- Total interior livable area: 4,200 sqft
- Finished area above ground: 4,200
- Finished area below ground: 0
Property
Parking
- Total spaces: 3
- Parking features: Attached, Garage, Garage Door Opener
- Has attached garage: Yes
Features
- Levels: Three Or More
- Stories: 3
- Patio & porch: Deck, Patio, Porch
- Exterior features: Dock, Sprinkler System
- Has private pool: Yes
- Pool features: Pool/Spa Combo, In Ground
- Has view: Yes
- View description: Lake
- Has water view: Yes
- Water view: Lake
- Waterfront features: Lake, Private, Seawall
- Body of water: Lake Oconee
- Frontage type: Lakefront
- Frontage length: Waterfront Footage: 224
Lot
- Size: 1.13 Acres
- Features: Sloped
Details
- Parcel number: 075D000150
- Special conditions: Covenants/Restrictions
Construction
Type & style
- Home type: SingleFamily
- Architectural style: Traditional
- Property subtype: Single Family Residence
Materials
- Stone
- Roof: Composition
Condition
- New Construction
- New construction: Yes
- Year built: 2025
Details
- Warranty included: Yes
Utilities & green energy
- Sewer: Septic Tank
- Water: Public, Well
- Utilities for property: Propane
Community & neighborhood
Security
- Security features: Security System, Smoke Detector(s)
Community
- Community features: Tennis Court(s)
Location
- Region: Greensboro
- Subdivision: Richland
HOA & financial
HOA
- Has HOA: Yes
- HOA fee: $300 annually
- Services included: Private Roads
Other
Other facts
- Listing agreement: Exclusive Right To Sell
Price history
| Date | Event | Price |
|---|---|---|
| 8/29/2025 | Sold | $2,053,943-4.9%$489/sqft |
Source: | ||
| 7/19/2025 | Pending sale | $2,159,000$514/sqft |
Source: | ||
| 7/2/2025 | Price change | $2,159,000-7.1%$514/sqft |
Source: | ||
| 6/7/2025 | Price change | $2,325,000-4.1%$554/sqft |
Source: | ||
| 5/22/2025 | Price change | $2,425,000-4.9%$577/sqft |
Source: | ||
Public tax history
| Year | Property taxes | Tax assessment |
|---|---|---|
| 2024 | $1,446 +2.5% | $97,080 |
| 2023 | $1,411 -21.6% | $97,080 |
| 2022 | $1,800 -1.4% | $97,080 +1.2% |
Find assessor info on the county website
Neighborhood: 30642
Nearby schools
GreatSchools rating
- 4/10Anita White Carson Middle SchoolGrades: 4-8Distance: 6.9 mi
- 4/10Greene County High SchoolGrades: 9-12Distance: 7.1 mi
- 8/10Greene County Primary SchoolGrades: PK-3Distance: 12.8 mi
Schools provided by the listing agent
- Elementary: Lake Oconee
- Middle: Anita White Carson
- High: Greene County
Source: GAMLS. This data may not be complete. We recommend contacting the local school district to confirm school assignments for this home.


