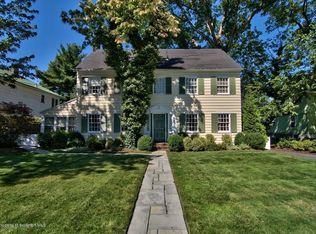Sold for $289,000 on 10/25/24
$289,000
1611 Adams Ave, Dunmore, PA 18509
2beds
1,267sqft
Residential, Single Family Residence
Built in 1866
0.26 Acres Lot
$309,800 Zestimate®
$228/sqft
$1,588 Estimated rent
Home value
$309,800
$257,000 - $372,000
$1,588/mo
Zestimate® history
Loading...
Owner options
Explore your selling options
What's special
This truly unique and historic property in Dunmore was built as staff housing for a local estate. The sweeping Queen Anne style roof lines, pine floors and large .25 acre lot makes this property ready to be restored. The roof has been recently replaced and the kitchen and bathroom partially gutted. This is a one-of-a-kind opportunity to restore a Civil War era home in Dunmore.
Zillow last checked: 8 hours ago
Listing updated: October 28, 2024 at 06:54am
Listed by:
Christopher Carr,
HomeZu
Bought with:
NON MEMBER
NON MEMBER
Source: GSBR,MLS#: SC4599
Facts & features
Interior
Bedrooms & bathrooms
- Bedrooms: 2
- Bathrooms: 1
- Full bathrooms: 1
Bedroom 1
- Area: 159.12 Square Feet
- Dimensions: 15.3 x 10.4
Bedroom 2
- Area: 149.04 Square Feet
- Dimensions: 10.8 x 13.8
Bathroom
- Area: 51.94 Square Feet
- Dimensions: 9.8 x 5.3
Dining room
- Area: 121.6 Square Feet
- Dimensions: 12.8 x 9.5
Kitchen
- Area: 60.18 Square Feet
- Dimensions: 5.9 x 10.2
Living room
- Area: 280.16 Square Feet
- Dimensions: 27.2 x 10.3
Living room
- Description: Lr Bumpout
- Area: 38.85 Square Feet
- Dimensions: 11.1 x 3.5
Other
- Area: 40.02 Square Feet
- Dimensions: 6.9 x 5.8
Heating
- Natural Gas
Cooling
- None
Appliances
- Included: None
Features
- Other, See Remarks
- Flooring: Wood
- Basement: Exterior Entry,Interior Entry
- Attic: Crawl Opening
- Fireplace features: None
Interior area
- Total structure area: 1,267
- Total interior livable area: 1,267 sqft
- Finished area above ground: 1,267
- Finished area below ground: 0
Property
Parking
- Parking features: Off Street, Paved
Features
- Stories: 2
- Exterior features: Other
Lot
- Size: 0.26 Acres
- Dimensions: 100 x 136 x 30 x 30 x 70 x 106
- Features: Other
Details
- Parcel number: 14606010002
- Zoning: R1
Construction
Type & style
- Home type: SingleFamily
- Architectural style: Victorian
- Property subtype: Residential, Single Family Residence
Materials
- Shingle Siding, Wood Siding
- Foundation: Stone
- Roof: Asphalt
Condition
- New construction: No
- Year built: 1866
Utilities & green energy
- Electric: Circuit Breakers
- Sewer: Public Sewer
- Water: Public
- Utilities for property: Other, See Remarks
Community & neighborhood
Location
- Region: Dunmore
Other
Other facts
- Listing terms: Cash
- Road surface type: Paved
Price history
| Date | Event | Price |
|---|---|---|
| 10/25/2024 | Sold | $289,000$228/sqft |
Source: | ||
| 10/9/2024 | Pending sale | $289,000$228/sqft |
Source: | ||
| 9/3/2024 | Listed for sale | $289,000$228/sqft |
Source: | ||
Public tax history
| Year | Property taxes | Tax assessment |
|---|---|---|
| 2024 | $3,194 +4.3% | $12,000 |
| 2023 | $3,062 +6.6% | $12,000 |
| 2022 | $2,872 +2.1% | $12,000 |
Find assessor info on the county website
Neighborhood: 18509
Nearby schools
GreatSchools rating
- 5/10Dunmore El CenterGrades: K-6Distance: 0.4 mi
- 5/10Dunmore Junior-Senior High SchoolGrades: 7-12Distance: 0.5 mi

Get pre-qualified for a loan
At Zillow Home Loans, we can pre-qualify you in as little as 5 minutes with no impact to your credit score.An equal housing lender. NMLS #10287.
Sell for more on Zillow
Get a free Zillow Showcase℠ listing and you could sell for .
$309,800
2% more+ $6,196
With Zillow Showcase(estimated)
$315,996