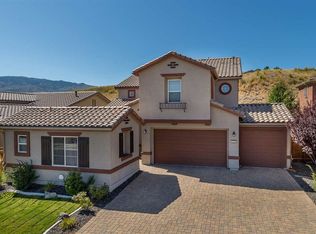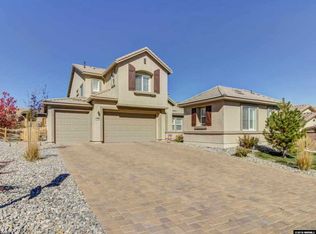Closed
$979,000
1611 Crescent Pointe Way, Reno, NV 89523
3beds
2,939sqft
Single Family Residence
Built in 2015
7,405.2 Square Feet Lot
$978,600 Zestimate®
$333/sqft
$3,879 Estimated rent
Home value
$978,600
$891,000 - $1.08M
$3,879/mo
Zestimate® history
Loading...
Owner options
Explore your selling options
What's special
Wonderful single level home in a gated community near the 14th hole of Somersett Country Club! This 3 bedroom, 3.5 bath en-suite style home also features an attached Casita. Newly painted throughout, the interior has porcelain tile flooring, additional built-in cabinetry, plantation shutters, automated window coverings, and surround sound. The bedrooms and Casita also have custom built-in closets., Tranquil settings are found in both the front with a gated courtyard as well as in the backyard that has a paver patio, pergola and low maintenance artificial turf. NOTE: The five crystal Rococo chandeliers do not convey but seller may consider negotiating separately.
Zillow last checked: 8 hours ago
Listing updated: May 14, 2025 at 04:31am
Listed by:
Rory Hickok S.191139 775-742-7255,
Dickson Realty - Caughlin
Bought with:
Kris Layman, S.39018
RE/MAX Professionals-Reno
Source: NNRMLS,MLS#: 240012245
Facts & features
Interior
Bedrooms & bathrooms
- Bedrooms: 3
- Bathrooms: 4
- Full bathrooms: 3
- 1/2 bathrooms: 1
Heating
- ENERGY STAR Qualified Equipment, Forced Air, Natural Gas
Cooling
- Central Air, ENERGY STAR Qualified Equipment, Refrigerated
Appliances
- Included: Dishwasher, Disposal, Dryer, Gas Cooktop, Gas Range, Microwave, Refrigerator, Washer
- Laundry: Cabinets, Laundry Area, Laundry Room, Shelves, Sink
Features
- In-Law Floorplan, Kitchen Island, Pantry, Master Downstairs, Smart Thermostat, Walk-In Closet(s)
- Flooring: Porcelain
- Windows: Blinds, Low Emissivity Windows, Vinyl Frames
- Number of fireplaces: 1
Interior area
- Total structure area: 2,939
- Total interior livable area: 2,939 sqft
Property
Parking
- Total spaces: 2
- Parking features: Attached, Garage Door Opener
- Attached garage spaces: 2
Features
- Stories: 1
- Patio & porch: Patio
- Exterior features: None
- Fencing: Back Yard
- Has view: Yes
- View description: Mountain(s)
Lot
- Size: 7,405 sqft
- Features: Landscaped, Level, Sprinklers In Front, Sprinklers In Rear
Details
- Parcel number: 23430213
- Zoning: PD
- Other equipment: Air Purifier
Construction
Type & style
- Home type: SingleFamily
- Property subtype: Single Family Residence
Materials
- Stucco
- Foundation: Slab
- Roof: Tile
Condition
- Year built: 2015
Utilities & green energy
- Sewer: Public Sewer
- Water: Public
- Utilities for property: Cable Available, Electricity Available, Internet Available, Natural Gas Available, Phone Available, Sewer Available, Water Available, Water Meter Installed
Community & neighborhood
Security
- Security features: Keyless Entry, Security Fence, Security System Owned
Location
- Region: Reno
- Subdivision: 5C @ Somersett
HOA & financial
HOA
- Has HOA: Yes
- HOA fee: $255 monthly
- Amenities included: Fitness Center, Maintenance Grounds, Pool, Spa/Hot Tub, Tennis Court(s), Clubhouse/Recreation Room
Price history
| Date | Event | Price |
|---|---|---|
| 10/31/2024 | Sold | $979,000-1%$333/sqft |
Source: | ||
| 10/2/2024 | Pending sale | $989,000$337/sqft |
Source: | ||
| 9/23/2024 | Listed for sale | $989,000+11.2%$337/sqft |
Source: | ||
| 8/24/2023 | Sold | $889,000-1.1%$302/sqft |
Source: | ||
| 8/11/2023 | Pending sale | $899,000$306/sqft |
Source: | ||
Public tax history
| Year | Property taxes | Tax assessment |
|---|---|---|
| 2025 | $6,491 +3% | $241,356 +1.1% |
| 2024 | $6,302 +3% | $238,811 +3.3% |
| 2023 | $6,119 +3% | $231,201 +19.5% |
Find assessor info on the county website
Neighborhood: Somersett
Nearby schools
GreatSchools rating
- 6/10George Westergard Elementary SchoolGrades: PK-5Distance: 2.7 mi
- 5/10B D Billinghurst Middle SchoolGrades: 6-8Distance: 2.7 mi
- 7/10Robert Mc Queen High SchoolGrades: 9-12Distance: 3.2 mi
Schools provided by the listing agent
- Elementary: Westergard
- Middle: Billinghurst
- High: McQueen
Source: NNRMLS. This data may not be complete. We recommend contacting the local school district to confirm school assignments for this home.
Get a cash offer in 3 minutes
Find out how much your home could sell for in as little as 3 minutes with a no-obligation cash offer.
Estimated market value$978,600
Get a cash offer in 3 minutes
Find out how much your home could sell for in as little as 3 minutes with a no-obligation cash offer.
Estimated market value
$978,600

