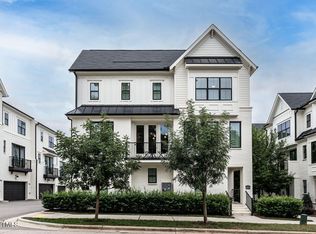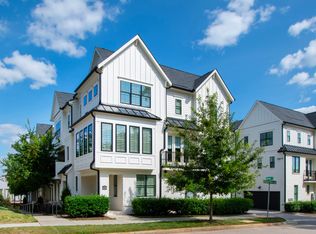Completed new Construction opportunity with an incredible Five Points location. The neighborhood is fantastic and has something for everyone. The Carson was designed with efficiency and functionality in mind. Wrapped in white painted brick and black casement windows, units will contain open floor plans with top of the line appliances and finishes. There is a flex room on the ground floor with full bath that would be a great home office or guest bedroom.
This property is off market, which means it's not currently listed for sale or rent on Zillow. This may be different from what's available on other websites or public sources.

