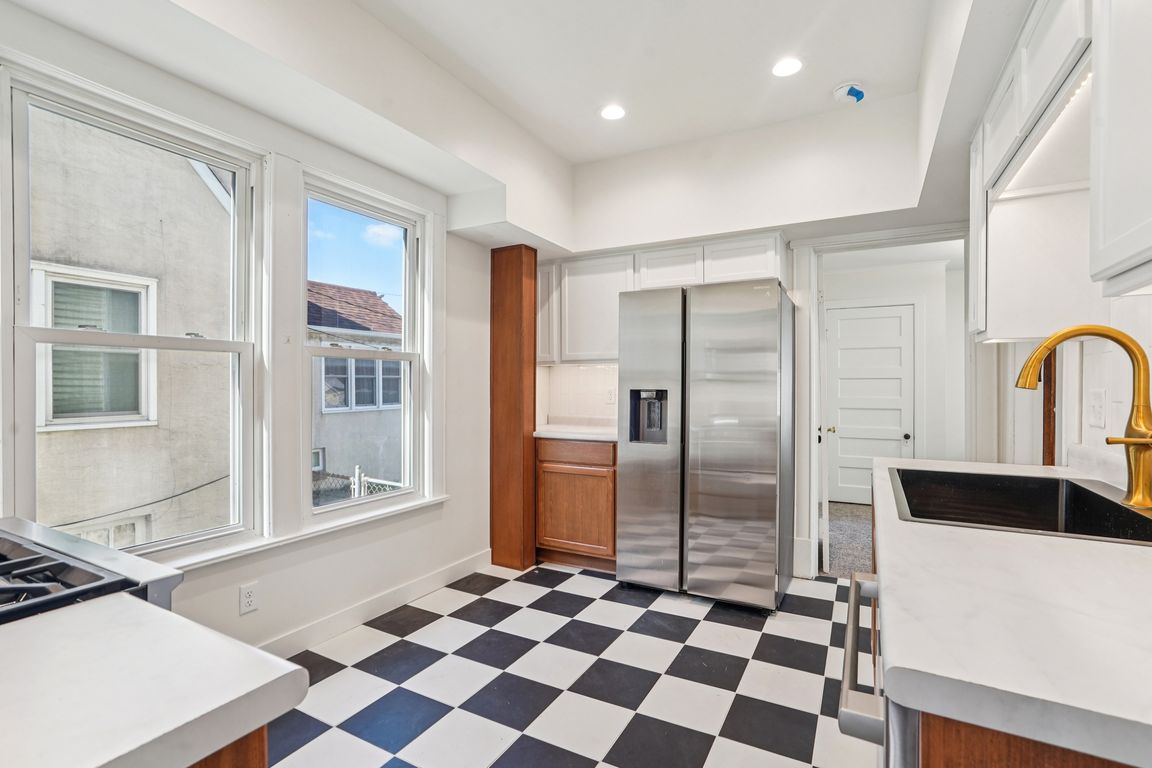
Active
$340,000
4beds
2,349sqft
1611 Edmund Ave, Saint Paul, MN 55104
4beds
2,349sqft
Single family residence
Built in 1907
4,791 sqft
2 Garage spaces
$145 price/sqft
What's special
Meet 1611 Edmund. This beautifully renovated classic four-square home blends timeless architecture with modern convenience — and it’s ready for its new owners. Featuring 4 bedrooms and 3 baths across nearly 2,000 square feet of finished living space on three levels. A full-sized, unfinished attic is ready for your ideas to ...
- 5 days |
- 710 |
- 42 |
Likely to sell faster than
Source: NorthstarMLS as distributed by MLS GRID,MLS#: 6807923
Travel times
Kitchen
Living Room
Bedroom
Bathroom
Basement
Enclosed Front Porch
Zillow last checked: 7 hours ago
Listing updated: 10 hours ago
Listed by:
Ryan M Platzke 952-942-7777,
Coldwell Banker Realty,
Mark Edward Philion 651-245-8591
Source: NorthstarMLS as distributed by MLS GRID,MLS#: 6807923
Facts & features
Interior
Bedrooms & bathrooms
- Bedrooms: 4
- Bathrooms: 3
- Full bathrooms: 1
- 3/4 bathrooms: 1
- 1/2 bathrooms: 1
Rooms
- Room types: Living Room, Dining Room, Foyer, Kitchen, Bedroom 4, Bathroom, Screened Porch, Bedroom 1, Bedroom 2, Bedroom 3, Laundry, Family Room
Bedroom 1
- Level: Upper
- Area: 144.78 Square Feet
- Dimensions: 11.4 x 12.7
Bedroom 2
- Level: Upper
- Area: 119.7 Square Feet
- Dimensions: 11.4 x 10.5
Bedroom 3
- Level: Upper
- Area: 72.09 Square Feet
- Dimensions: 8.1 x 8.9
Bedroom 4
- Level: Main
- Area: 116.55 Square Feet
- Dimensions: 11.1 x 10.5
Bathroom
- Level: Main
- Area: 29.11 Square Feet
- Dimensions: 4.1 x 7.1
Bathroom
- Level: Upper
- Area: 80.56 Square Feet
- Dimensions: 7.6 x 10.6
Bathroom
- Level: Lower
- Area: 39.9 Square Feet
- Dimensions: 5.7 x 7
Dining room
- Level: Main
- Area: 174.23 Square Feet
- Dimensions: 13.3 x 13.1
Family room
- Level: Lower
- Area: 828 Square Feet
- Dimensions: 23 x 36
Foyer
- Level: Main
- Area: 115.2 Square Feet
- Dimensions: 9.6 x 12
Kitchen
- Level: Main
- Area: 125.76 Square Feet
- Dimensions: 9.6 x 13.1
Laundry
- Level: Upper
- Area: 58.8 Square Feet
- Dimensions: 4.9 x 12
Living room
- Level: Main
- Area: 159.6 Square Feet
- Dimensions: 13.3 x 12
Screened porch
- Level: Main
- Area: 136 Square Feet
- Dimensions: 20 x 6.8
Heating
- Baseboard, Boiler, Radiator(s)
Cooling
- Window Unit(s)
Appliances
- Included: Dishwasher, Dryer, Gas Water Heater, Microwave, Range, Refrigerator, Washer
Features
- Basement: Finished,Full,Walk-Out Access
- Has fireplace: No
Interior area
- Total structure area: 2,349
- Total interior livable area: 2,349 sqft
- Finished area above ground: 1,329
- Finished area below ground: 587
Property
Parking
- Total spaces: 2
- Parking features: Detached, Garage Door Opener, No Int Access to Dwelling, Storage, Open
- Garage spaces: 2
- Has uncovered spaces: Yes
- Details: Garage Door Height (7), Garage Door Width (16)
Accessibility
- Accessibility features: None
Features
- Levels: Two
- Stories: 2
- Patio & porch: Front Porch, Glass Enclosed, Screened
- Fencing: None
Lot
- Size: 4,791.6 Square Feet
- Dimensions: 39 x 123
- Features: Wooded
Details
- Foundation area: 620
- Parcel number: 332923140027
- Zoning description: Residential-Single Family
Construction
Type & style
- Home type: SingleFamily
- Property subtype: Single Family Residence
Materials
- Vinyl Siding
- Roof: Age Over 8 Years
Condition
- Age of Property: 118
- New construction: No
- Year built: 1907
Utilities & green energy
- Electric: 100 Amp Service
- Gas: Natural Gas
- Sewer: City Sewer - In Street
- Water: City Water - In Street
Community & HOA
Community
- Subdivision: R B Thompsons Add
HOA
- Has HOA: No
Location
- Region: Saint Paul
Financial & listing details
- Price per square foot: $145/sqft
- Tax assessed value: $255,900
- Annual tax amount: $4,034
- Date on market: 10/22/2025