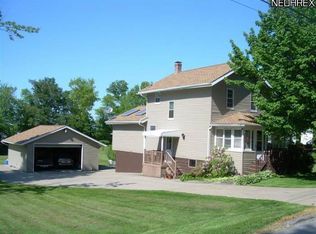Sold for $174,500
$174,500
1611 Faye Rd, Akron, OH 44306
3beds
1,034sqft
Single Family Residence
Built in 1925
0.91 Acres Lot
$179,300 Zestimate®
$169/sqft
$1,213 Estimated rent
Home value
$179,300
$163,000 - $197,000
$1,213/mo
Zestimate® history
Loading...
Owner options
Explore your selling options
What's special
Welcome to 1611 Faye! This well maintained home is ready for someone to come in and make it their own. Outside this home offers several amazing qualities starting with the ample parking space the oversized driveway has to offer. As you follow that around back you are greeted by the oversized two car garage that is perfect for storing larger items like trailers or event boats with the bonus of the extra tall garage door. Out back there is a large open spaced deck that is perfect for entertaining. Looking off the deck you will be pleasantly surprised by the sprawling backyard. There is 0.91 acres of land to enjoy and there is also additional sheds on the property for further storage. Inside the home you will notice that it has been well maintained and cared for. The first floor offers an eat in kitchen with sliding glass doors to get out back to the deck area. There is also a bedroom on the first floor, an extra dining area and a large living room. Upstairs you will find the additional two bedrooms and full bathroom. The basement offers plenty of additional space with an extra storage room int he front as well as a bonus room in the back with walk out access. Don't wait to come see this great home, call your favorite agent and schedule your showing today!
Zillow last checked: 8 hours ago
Listing updated: July 16, 2025 at 10:31am
Listing Provided by:
Joseph Tupta joetupta.re@gmail.com330-354-9672,
REMAX Diversity Real Estate Group LLC
Bought with:
Jeff D Ferrell, 2016001626
Real of Ohio
Source: MLS Now,MLS#: 5131077 Originating MLS: Akron Cleveland Association of REALTORS
Originating MLS: Akron Cleveland Association of REALTORS
Facts & features
Interior
Bedrooms & bathrooms
- Bedrooms: 3
- Bathrooms: 1
- Full bathrooms: 1
- Main level bedrooms: 1
Bedroom
- Description: Flooring: Carpet
- Level: First
- Dimensions: 13 x 8
Bedroom
- Description: Flooring: Laminate
- Level: Second
- Dimensions: 14 x 12
Bedroom
- Description: Flooring: Laminate
- Level: Second
- Dimensions: 11 x 9
Bathroom
- Description: Flooring: Laminate
- Level: Second
- Dimensions: 8 x 8
Dining room
- Description: Flooring: Carpet
- Level: First
- Dimensions: 11 x 9
Eat in kitchen
- Description: Flooring: Laminate
- Level: First
- Dimensions: 25 x 8
Living room
- Description: Flooring: Carpet
- Level: First
- Dimensions: 19 x 17
Heating
- Forced Air, Gas
Cooling
- Central Air
Appliances
- Included: Microwave, Range
Features
- Basement: Full,Walk-Up Access,Sump Pump
- Has fireplace: No
Interior area
- Total structure area: 1,034
- Total interior livable area: 1,034 sqft
- Finished area above ground: 1,034
Property
Parking
- Total spaces: 2
- Parking features: Detached, Electricity, Garage
- Garage spaces: 2
Features
- Levels: Two
- Stories: 2
- Patio & porch: Deck
Lot
- Size: 0.91 Acres
Details
- Additional structures: Shed(s)
- Parcel number: 6700541
Construction
Type & style
- Home type: SingleFamily
- Architectural style: Colonial
- Property subtype: Single Family Residence
Materials
- Vinyl Siding
- Roof: Asphalt,Fiberglass
Condition
- Year built: 1925
Utilities & green energy
- Sewer: Public Sewer
- Water: Public
Community & neighborhood
Location
- Region: Akron
- Subdivision: Richland Gardens
Price history
| Date | Event | Price |
|---|---|---|
| 7/16/2025 | Sold | $174,500+5.8%$169/sqft |
Source: | ||
| 6/17/2025 | Pending sale | $165,000$160/sqft |
Source: | ||
| 6/13/2025 | Listed for sale | $165,000$160/sqft |
Source: | ||
Public tax history
| Year | Property taxes | Tax assessment |
|---|---|---|
| 2024 | $2,724 +17.9% | $50,530 |
| 2023 | $2,311 +21% | $50,530 +44% |
| 2022 | $1,910 -0.1% | $35,098 |
Find assessor info on the county website
Neighborhood: Ellet
Nearby schools
GreatSchools rating
- 2/10Hatton Elementary SchoolGrades: K-5Distance: 2 mi
- 2/10Hyre Community Learning CenterGrades: 6-8Distance: 2.3 mi
- 6/10Ellet Community Learning CenterGrades: 9-12Distance: 2.9 mi
Schools provided by the listing agent
- District: Akron CSD - 7701
Source: MLS Now. This data may not be complete. We recommend contacting the local school district to confirm school assignments for this home.
Get a cash offer in 3 minutes
Find out how much your home could sell for in as little as 3 minutes with a no-obligation cash offer.
Estimated market value$179,300
Get a cash offer in 3 minutes
Find out how much your home could sell for in as little as 3 minutes with a no-obligation cash offer.
Estimated market value
$179,300
