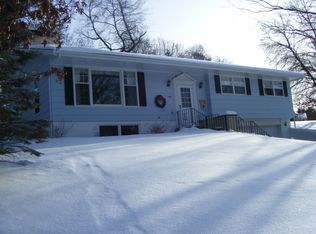Closed
$289,000
1611 Graydon Ave, Brainerd, MN 56401
3beds
2,960sqft
Single Family Residence
Built in 1959
0.28 Acres Lot
$289,200 Zestimate®
$98/sqft
$2,052 Estimated rent
Home value
$289,200
$266,000 - $315,000
$2,052/mo
Zestimate® history
Loading...
Owner options
Explore your selling options
What's special
Step Inside and Be Amazed! Don’t let the exterior fool you. This beautifully maintained one-level home offers far more space than you’d expect! Featuring 3 bedrooms and 2 full baths, with the option to create a 4th bedroom by adding an egress window in the lower level, this home delivers flexibility for your lifestyle. Inside, you’ll find a versatile layout with a formal living room plus two family rooms, one on the main level and another in the finished basement. Spaces perfect for movie nights, game days, or entertaining. Gorgeous hardwood floors flow throughout the main level, adding warmth and character. The lower-level bathroom has been fully updated with a tiled walk-in shower, stylish vanity, and modern fixtures for a fresh, spa-like feel. Step into the four-season porch, an ideal spot to enjoy your morning coffee or host friends year-round. Outside, the spacious, tree-lined backyard offers shade, privacy, and plenty of room for relaxing, gardening, or summer barbecues.
Additional highlights include a 2-car attached garage and a prime location in one of Brainerd’s most desirable neighborhoods on Graydon Avenue. Offering the perfect balance of space, comfort, and charm, this home is truly a must-see!
Zillow last checked: 8 hours ago
Listing updated: November 19, 2025 at 05:39am
Listed by:
Paula Quinn 612-810-3907,
eXp Realty
Bought with:
McKennan Johnson
Edina Realty, Inc.
Source: NorthstarMLS as distributed by MLS GRID,MLS#: 6718566
Facts & features
Interior
Bedrooms & bathrooms
- Bedrooms: 3
- Bathrooms: 2
- Full bathrooms: 2
Bedroom 1
- Level: Main
- Area: 166.75 Square Feet
- Dimensions: 11.5 X 14.5
Bedroom 2
- Level: Main
- Area: 109.25 Square Feet
- Dimensions: 11.5 X 9.5
Bedroom 3
- Level: Main
- Area: 126.5 Square Feet
- Dimensions: 11.5 X 11
Dining room
- Level: Main
- Area: 80 Square Feet
- Dimensions: 10 X 8
Family room
- Level: Main
- Area: 440 Square Feet
- Dimensions: 20 X 22
Family room
- Level: Lower
- Area: 462.5 Square Feet
- Dimensions: 18.5 X 25
Other
- Level: Main
- Area: 200 Square Feet
- Dimensions: 20 X 10
Kitchen
- Level: Main
- Area: 130 Square Feet
- Dimensions: 13 X 10
Living room
- Level: Main
- Area: 252 Square Feet
- Dimensions: 21 X 12
Office
- Level: Lower
- Area: 115.5 Square Feet
- Dimensions: 11 X 10.5
Heating
- Forced Air
Cooling
- Central Air
Appliances
- Included: Dishwasher, Exhaust Fan, Freezer, Gas Water Heater, Range, Refrigerator
Features
- Basement: Partially Finished
- Number of fireplaces: 2
- Fireplace features: Brick, Family Room, Free Standing, Gas, Living Room, Wood Burning
Interior area
- Total structure area: 2,960
- Total interior livable area: 2,960 sqft
- Finished area above ground: 1,800
- Finished area below ground: 580
Property
Parking
- Total spaces: 2
- Parking features: Attached
- Attached garage spaces: 2
- Details: Garage Dimensions (20 X 24)
Accessibility
- Accessibility features: None
Features
- Levels: One
- Stories: 1
- Fencing: None
Lot
- Size: 0.28 Acres
- Dimensions: 80 x 150
- Features: Many Trees
Details
- Foundation area: 1800
- Parcel number: 41360779
- Zoning description: Residential-Single Family
Construction
Type & style
- Home type: SingleFamily
- Property subtype: Single Family Residence
Materials
- Fiber Board, Block
- Roof: Age Over 8 Years,Asphalt
Condition
- Age of Property: 66
- New construction: No
- Year built: 1959
Utilities & green energy
- Electric: Power Company: Brainerd Public Utilities
- Gas: Natural Gas
- Sewer: City Sewer/Connected
- Water: City Water/Connected
Community & neighborhood
Location
- Region: Brainerd
- Subdivision: Lynnwood Add The City Of Brainer
HOA & financial
HOA
- Has HOA: No
Price history
| Date | Event | Price |
|---|---|---|
| 11/18/2025 | Sold | $289,000$98/sqft |
Source: | ||
| 10/20/2025 | Pending sale | $289,000$98/sqft |
Source: | ||
| 8/29/2025 | Price change | $289,000-2%$98/sqft |
Source: | ||
| 7/20/2025 | Price change | $294,900-1.4%$100/sqft |
Source: | ||
| 6/28/2025 | Listed for sale | $299,000+30%$101/sqft |
Source: | ||
Public tax history
| Year | Property taxes | Tax assessment |
|---|---|---|
| 2024 | $2,543 +9.1% | $235,324 -2.4% |
| 2023 | $2,331 -3.5% | $241,037 +17.8% |
| 2022 | $2,415 +0.4% | $204,631 +21.5% |
Find assessor info on the county website
Neighborhood: 56401
Nearby schools
GreatSchools rating
- 5/10Riverside Elementary SchoolGrades: PK-4Distance: 1.2 mi
- 6/10Forestview Middle SchoolGrades: 5-8Distance: 3.8 mi
- 9/10Brainerd Senior High SchoolGrades: 9-12Distance: 0.7 mi

Get pre-qualified for a loan
At Zillow Home Loans, we can pre-qualify you in as little as 5 minutes with no impact to your credit score.An equal housing lender. NMLS #10287.
Sell for more on Zillow
Get a free Zillow Showcase℠ listing and you could sell for .
$289,200
2% more+ $5,784
With Zillow Showcase(estimated)
$294,984