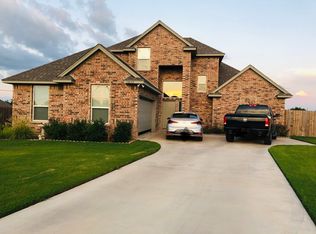Sold on 05/29/25
Price Unknown
1611 Hawthorne St, Cleburne, TX 76033
4beds
2,117sqft
Single Family Residence
Built in 2017
0.26 Acres Lot
$397,400 Zestimate®
$--/sqft
$2,491 Estimated rent
Home value
$397,400
$358,000 - $445,000
$2,491/mo
Zestimate® history
Loading...
Owner options
Explore your selling options
What's special
Beautifully crafted French country home on a partial cul de sac.
This 4 bed, 3 bath has a flex bedroom, perfect for a home office or formal dining room.
As you step inside the home you are greeted by a cathedral ceiling in the living room, complete with a wood burning fireplace.
The home is adorned with custom cabinetry, trim detail, tall ceilings, elegant lighting and hand troweled walls.
Enjoy the convenience of an oversized garage and the added security of a storm shelter off of the primary closet. The property features a Concrete retaining wall with fencing that wraps around the east and south side of the property.
This home is a must see!!
Zillow last checked: 8 hours ago
Listing updated: May 30, 2025 at 11:47am
Listed by:
Abbie Massey 817-774-2487,
Webb Kirkpatrick Real Estate, Inc 817-774-2487
Bought with:
Jami Shelton
The Sales Team, REALTORS DFW
Source: NTREIS,MLS#: 20921335
Facts & features
Interior
Bedrooms & bathrooms
- Bedrooms: 4
- Bathrooms: 3
- Full bathrooms: 3
Primary bedroom
- Level: First
- Dimensions: 15 x 13
Bedroom
- Level: First
- Dimensions: 13 x 11
Bedroom
- Level: First
- Dimensions: 12 x 12
Bedroom
- Level: First
- Dimensions: 12 x 11
Dining room
- Level: First
- Dimensions: 11 x 11
Kitchen
- Features: Kitchen Island, Walk-In Pantry
- Level: First
- Dimensions: 12 x 15
Living room
- Features: Built-in Features, Ceiling Fan(s), Fireplace
- Level: First
- Dimensions: 16 x 21
Heating
- Electric, Fireplace(s), Heat Pump
Cooling
- Central Air, Ceiling Fan(s), Electric, Heat Pump
Appliances
- Included: Dishwasher, Electric Cooktop, Electric Oven, Electric Water Heater, Disposal, Microwave, Refrigerator
- Laundry: Washer Hookup, Electric Dryer Hookup
Features
- Chandelier, Cathedral Ceiling(s), Double Vanity, Eat-in Kitchen, Kitchen Island, Open Floorplan, Pantry, Walk-In Closet(s)
- Flooring: Concrete, Ceramic Tile
- Windows: Window Coverings
- Has basement: No
- Number of fireplaces: 1
- Fireplace features: Insert, Family Room, Wood Burning
Interior area
- Total interior livable area: 2,117 sqft
Property
Parking
- Total spaces: 2
- Parking features: Oversized
- Attached garage spaces: 2
Features
- Levels: One
- Stories: 1
- Exterior features: Rain Gutters
- Pool features: None
- Fencing: Wood
Lot
- Size: 0.26 Acres
Details
- Parcel number: 126308404210
Construction
Type & style
- Home type: SingleFamily
- Architectural style: Other,Detached
- Property subtype: Single Family Residence
Materials
- Brick
- Foundation: Slab
- Roof: Composition
Condition
- Year built: 2017
Utilities & green energy
- Sewer: Public Sewer
- Water: Public
- Utilities for property: Electricity Available, Electricity Connected, Sewer Available, Separate Meters, Underground Utilities, Water Available
Green energy
- Indoor air quality: Ventilation
Community & neighborhood
Security
- Security features: Smoke Detector(s)
Community
- Community features: Curbs, Sidewalks
Location
- Region: Cleburne
- Subdivision: Winchester
Other
Other facts
- Listing terms: Cash,Conventional,FHA,VA Loan
- Road surface type: Asphalt
Price history
| Date | Event | Price |
|---|---|---|
| 5/29/2025 | Sold | -- |
Source: NTREIS #20921335 | ||
| 5/14/2025 | Pending sale | $425,000$201/sqft |
Source: NTREIS #20921335 | ||
| 5/1/2025 | Listed for sale | $425,000+1534.6%$201/sqft |
Source: NTREIS #20921335 | ||
| 12/15/2015 | Listing removed | $26,000$12/sqft |
Source: Coldwell Banker Bob King Realty #11827402 | ||
| 9/21/2013 | Listed for sale | $26,000$12/sqft |
Source: Coldwell Banker Bob King Realty #11827402 | ||
Public tax history
| Year | Property taxes | Tax assessment |
|---|---|---|
| 2024 | $6,092 +12% | $339,606 +10% |
| 2023 | $5,439 -13.1% | $308,733 +10% |
| 2022 | $6,261 -0.1% | $280,666 +7.2% |
Find assessor info on the county website
Neighborhood: 76033
Nearby schools
GreatSchools rating
- 7/10Gerard Elementary SchoolGrades: PK-5Distance: 0.2 mi
- 4/10Lowell Smith Jr Middle SchoolGrades: 6-8Distance: 0.3 mi
- 5/10Cleburne High SchoolGrades: 9-12Distance: 2.4 mi
Schools provided by the listing agent
- Elementary: Gerard
- High: Cleburne
- District: Cleburne ISD
Source: NTREIS. This data may not be complete. We recommend contacting the local school district to confirm school assignments for this home.
Get a cash offer in 3 minutes
Find out how much your home could sell for in as little as 3 minutes with a no-obligation cash offer.
Estimated market value
$397,400
Get a cash offer in 3 minutes
Find out how much your home could sell for in as little as 3 minutes with a no-obligation cash offer.
Estimated market value
$397,400
