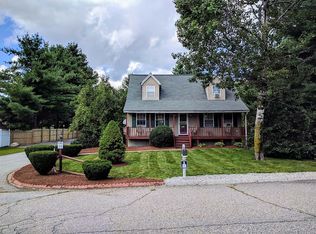Closed
Listed by:
Aimpoint Realty Group,
Keller Williams Realty-Metropolitan 603-232-8282,
Jason LePine,
Keller Williams Realty-Metropolitan
Bought with: Classic Homes Realty, LLC
$500,000
1611 Hooksett Road, Hooksett, NH 03106
3beds
2,676sqft
Ranch
Built in 1962
4.28 Acres Lot
$516,100 Zestimate®
$187/sqft
$3,556 Estimated rent
Home value
$516,100
$449,000 - $599,000
$3,556/mo
Zestimate® history
Loading...
Owner options
Explore your selling options
What's special
Own a piece of architectural history, right here in Hooksett, NH. Designed and built in 1962, by an apprentice of Frank Lloyd Wright, Egon Ali Oglu, this stunning home is filled with architectural influences from Wright’s teachings. Owned by the same family since 1969, this 3-bedroom, 3-bathroom home gives you over 2600 square feet of living space. Settle in to enjoy many unique and beautiful features such as floor to ceiling storm glass windows, laundry room, vaulted cathedral ceiling, original wood floors and wood paneling that was imported from South Africa. Outside was not forgotten and the over 4 acres of land offers 2 carports, an atrium with hot tub and a lap pool for those warm summer days. In addition to being a family home, this property has a partially finished basement that shared its space as a doctor’s office for close to 50 years. Conveniently located between Concord and Manchester, you have the best of privacy and peace while being close to shopping and entertainment. 1611 Hooksett Rd is also just a few miles from I-93 and makes commuting a breeze. You’re sure to fall in love with this charming home.
Zillow last checked: 8 hours ago
Listing updated: April 08, 2025 at 01:28pm
Listed by:
Aimpoint Realty Group,
Keller Williams Realty-Metropolitan 603-232-8282,
Jason LePine,
Keller Williams Realty-Metropolitan
Bought with:
Christine M Ashford
Classic Homes Realty, LLC
Source: PrimeMLS,MLS#: 5018724
Facts & features
Interior
Bedrooms & bathrooms
- Bedrooms: 3
- Bathrooms: 3
- Full bathrooms: 2
- 1/2 bathrooms: 1
Heating
- Oil, Baseboard, Hot Water
Cooling
- Wall Unit(s)
Appliances
- Included: Electric Cooktop, Dishwasher, Dryer, Microwave, Wall Oven, Refrigerator, Washer, Electric Water Heater
- Laundry: 1st Floor Laundry
Features
- Ceiling Fan(s), Dining Area, Natural Woodwork
- Flooring: Hardwood, Tile
- Windows: Blinds
- Basement: Partially Finished,Walkout,Interior Access,Exterior Entry,Walk-Out Access
- Has fireplace: Yes
- Fireplace features: Wood Burning
Interior area
- Total structure area: 3,492
- Total interior livable area: 2,676 sqft
- Finished area above ground: 1,876
- Finished area below ground: 800
Property
Parking
- Parking features: Paved, Driveway, On Site, Carport
- Has carport: Yes
- Has uncovered spaces: Yes
Features
- Levels: One
- Stories: 1
- Has private pool: Yes
- Pool features: Above Ground
- Has spa: Yes
- Spa features: Heated
Lot
- Size: 4.28 Acres
- Features: Sloped, Wooded, Near Shopping
Details
- Parcel number: HOOKM14B21
- Zoning description: MDR
Construction
Type & style
- Home type: SingleFamily
- Architectural style: Ranch
- Property subtype: Ranch
Materials
- Cedar Exterior
- Foundation: Concrete
- Roof: Metal
Condition
- New construction: No
- Year built: 1962
Utilities & green energy
- Electric: Circuit Breakers
- Sewer: Public Sewer
- Utilities for property: Cable Available
Community & neighborhood
Security
- Security features: HW/Batt Smoke Detector
Location
- Region: Hooksett
Other
Other facts
- Road surface type: Paved
Price history
| Date | Event | Price |
|---|---|---|
| 4/8/2025 | Sold | $500,000-9.1%$187/sqft |
Source: | ||
| 2/27/2025 | Contingent | $550,000$206/sqft |
Source: | ||
| 2/23/2025 | Price change | $550,000-15.4%$206/sqft |
Source: | ||
| 2/7/2025 | Price change | $650,000-7%$243/sqft |
Source: | ||
| 11/23/2024 | Price change | $699,000-3.6%$261/sqft |
Source: | ||
Public tax history
| Year | Property taxes | Tax assessment |
|---|---|---|
| 2024 | $10,846 +6.1% | $639,500 |
| 2023 | $10,219 +14.1% | $639,500 +71.7% |
| 2022 | $8,959 +6.8% | $372,500 |
Find assessor info on the county website
Neighborhood: 03106
Nearby schools
GreatSchools rating
- 7/10Hooksett Memorial SchoolGrades: 3-5Distance: 0.6 mi
- 7/10David R. Cawley Middle SchoolGrades: 6-8Distance: 3 mi
- NAFred C. Underhill SchoolGrades: PK-2Distance: 2.8 mi
Schools provided by the listing agent
- Elementary: Hooksett Memorial School
- Middle: David R. Cawley Middle Sch
- High: Pinkerton Academy
- District: Hooksett School District
Source: PrimeMLS. This data may not be complete. We recommend contacting the local school district to confirm school assignments for this home.
Get pre-qualified for a loan
At Zillow Home Loans, we can pre-qualify you in as little as 5 minutes with no impact to your credit score.An equal housing lender. NMLS #10287.
