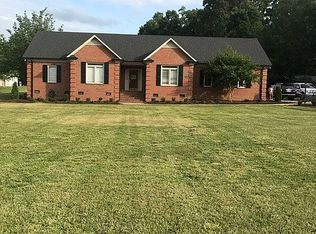Location! Location! Location! Unionville/Piedmont Schools in a great quiet neighborhood. This house needs absolutely nothing! Split bedroom plan with over sized bedrooms and ample closet space. The interior of this home is a must see, totally renovated with pre finished hardwoods in all rooms except the baths,kitchen and master bedroom. Ceramic tile in all the baths, kitchen and laundry. Custom cabinets and vanities with granite and tile backsplash in the kitchen. The kitchen has a farm house sink and also a breakfast area. Over sized freestanding garden/ soaking tub and custom tile shower in the master, huge walk in closet with custom built ins. Come outside and enjoy your large private deck that is shaded and great for entertaining. 2 car garage attached by a breezeway and a 12x16 storage building with concrete floor. Hurry!! This one will be gone in no time! Professional Photos coming next week!
This property is off market, which means it's not currently listed for sale or rent on Zillow. This may be different from what's available on other websites or public sources.

