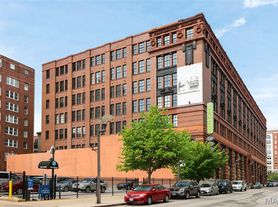Live the True Loft Lifestyle at Printers Lofts! If you've been waiting for that *perfect* downtown space with all the industrial-chic vibes, this 2 bed, 2 bath corner of cool absolutely delivers. Think polished concrete floors, soaring ceilings, and an effortless flow that makes city living feel downright luxurious. Step into the spacious kitchen where storage is generous, the island is your new best friend, and entertaining feels easy. The oversized in-unit laundry room? Yep, that's a rare downtown bonus you didn't know you needed. The primary suite gives you room to breathe with a *massive* walk-in closet and a bath featuring dual sinks, a separate soaking tub, and a stand-alone shower because options matter. The second bedroom and full bath (with shower) offer the flexibility you want for guests, a roommate, or a home office.
All of this nestled inside Printers Lofts conveniently located to restaurants, sports, parks, entertainment, and everything that keeps St. Louis buzzing. Easy living. Urban energy. Total convenience. Don't wait to see this one lofts with this much space and style don't sit still for long.
Condo for rent
$1,600/mo
1611 Locust St SUITE 507, Saint Louis, MO 63103
2beds
1,414sqft
Price may not include required fees and charges.
Condo
Available now
Central air, ceiling fan
In unit laundry
1 Attached garage space parking
What's special
Oversized in-unit laundry roomSpacious kitchenPrimary suiteSeparate soaking tubStand-alone showerSecond bedroomSoaring ceilings
- 3 hours |
- -- |
- -- |
Travel times
Looking to buy when your lease ends?
Consider a first-time homebuyer savings account designed to grow your down payment with up to a 6% match & a competitive APY.
Facts & features
Interior
Bedrooms & bathrooms
- Bedrooms: 2
- Bathrooms: 2
- Full bathrooms: 2
Cooling
- Central Air, Ceiling Fan
Appliances
- Included: Dishwasher, Dryer, Microwave, Oven, Range, Refrigerator, Washer
- Laundry: In Unit, Inside, Laundry Room
Features
- Breakfast Bar, Ceiling Fan(s), Dining/Living Room Combo, Double Vanity, Elevator, Entrance Foyer, Granite Counters, Kitchen Island, Open Floorplan, Separate Shower, Shower, Soaking Tub, Solid Surface Countertop(s), Walk In Closet, Walk-In Closet(s)
Interior area
- Total interior livable area: 1,414 sqft
Property
Parking
- Total spaces: 1
- Parking features: Attached, Covered
- Has attached garage: Yes
- Details: Contact manager
Features
- Exterior features: Architecture Style: Apartment Style, Association Fees included in rent, Basement, Breakfast Bar, Ceiling Fan(s), Deck, Dining/Living Room Combo, Double Vanity, Elevator, Entrance Foyer, Exterior Maintenance included in rent, Garbage included in rent, Granite Counters, Inside, Kitchen Island, Laundry Room, Maintenance Structure included in rent, Open Floorplan, Printers Lofts, Separate Shower, Sewage included in rent, Shower, Snow Removal included in rent, Soaking Tub, Solid Surface Countertop(s), Stainless Steel Appliance(s), Walk In Closet, Walk-In Closet(s), Water included in rent
Details
- Parcel number: 08280005070
Construction
Type & style
- Home type: Condo
- Property subtype: Condo
Condition
- Year built: 1919
Utilities & green energy
- Utilities for property: Garbage, Sewage, Water
Community & HOA
Location
- Region: Saint Louis
Financial & listing details
- Lease term: 12 Months
Price history
| Date | Event | Price |
|---|---|---|
| 11/20/2025 | Listed for rent | $1,600+14.3%$1/sqft |
Source: MARIS #25077598 | ||
| 4/27/2019 | Listing removed | $1,400$1/sqft |
Source: HSG Realty #19009399 | ||
| 2/20/2019 | Listed for rent | $1,400$1/sqft |
Source: HSG Realty #19009399 | ||
| 2/8/2019 | Sold | -- |
Source: | ||
| 1/18/2019 | Pending sale | $151,000$107/sqft |
Source: Nichols & Associates Real Esta #18075490 | ||
