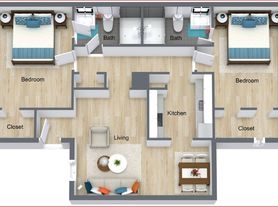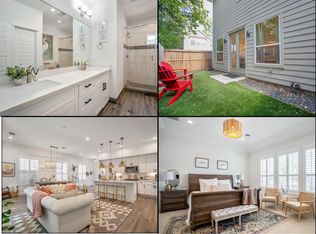Gorgeous Kevin Young designed home on a beautiful lot that captures comfortable living at is best. Arched stucco entrance, scrolled wrought iron double doors open to a light and bright array of sumptuous rooms engulfed by compelling views and fine architectural detail at every turn. Living room is centered by a stone surround fireplace, wine grotto & wet bar with walls of windows that frame a spectacular view of the rear grounds. Cook's kitchen has granite counter tops, soft-close drawers, island, serving bar & top-of-the-line appliances. Utility room has additional refrigerator & deep freezer. First floor, primary retreat opens to large veranda with outdoor fireplace. Breathtaking pool, separate hot tub, sheltered patio, game room, study & gym. Detached, guest casita has private bedroom, full bath and kitchenette. Home has plenty of storage. Total of 5/6 bedrooms, 4 baths & 3 car, tandem garage. Zoned to Valley Oaks Elementary, Spring Branch Middle School & Memorial High School.
Copyright notice - Data provided by HAR.com 2022 - All information provided should be independently verified.
House for rent
$10,000/mo
1611 Lynnview Dr, Houston, TX 77055
5beds
5,046sqft
Price may not include required fees and charges.
Singlefamily
Available now
Zoned, ceiling fan
In unit laundry
3 Attached garage spaces parking
Zoned, fireplace
What's special
Breathtaking poolSeparate hot tubCompelling viewsPlenty of storageSheltered patioGame roomTop-of-the-line appliances
- 6 days |
- -- |
- -- |
Zillow last checked: 8 hours ago
Listing updated: November 22, 2025 at 07:58am
Travel times
Looking to buy when your lease ends?
Consider a first-time homebuyer savings account designed to grow your down payment with up to a 6% match & a competitive APY.
Facts & features
Interior
Bedrooms & bathrooms
- Bedrooms: 5
- Bathrooms: 5
- Full bathrooms: 4
- 1/2 bathrooms: 1
Rooms
- Room types: Office
Heating
- Zoned, Fireplace
Cooling
- Zoned, Ceiling Fan
Appliances
- Included: Dishwasher, Disposal, Dryer, Microwave, Refrigerator, Washer
- Laundry: In Unit
Features
- All Bedrooms Up, Ceiling Fan(s), High Ceilings, Primary Bed - 1st Floor, Wet Bar
- Flooring: Carpet, Tile
- Has fireplace: Yes
- Furnished: Yes
Interior area
- Total interior livable area: 5,046 sqft
Property
Parking
- Total spaces: 3
- Parking features: Attached, Covered
- Has attached garage: Yes
- Details: Contact manager
Features
- Stories: 2
- Exterior features: 1/4 Up to 1/2 Acre, Additional Parking, All Bedrooms Up, Architecture Style: Mediterranean, Attached, ENERGY STAR Qualified Appliances, Gameroom Up, Garage Door Opener, Gas Log, Guest Room, Guest Suite, Heating system: Zoned, High Ceilings, In Ground, Insulated/Low-E windows, Living Area - 1st Floor, Lot Features: Subdivided, Wooded, 1/4 Up to 1/2 Acre, Oversized, Patio/Deck, Primary Bed - 1st Floor, Private, Roof Type: Energy Star/Reflective Roof, Solar Screens, Spa/Hot Tub, Sprinkler System, Subdivided, Tandem, Water Heater, Wet Bar, Window Coverings, Wine Room, Wooded
- Has private pool: Yes
- Has spa: Yes
- Spa features: Hottub Spa
Details
- Parcel number: 0891880000008
Construction
Type & style
- Home type: SingleFamily
- Property subtype: SingleFamily
Condition
- Year built: 2010
Community & HOA
HOA
- Amenities included: Pool
Location
- Region: Houston
Financial & listing details
- Lease term: 12 Months
Price history
| Date | Event | Price |
|---|---|---|
| 11/18/2025 | Price change | $10,000-9.1%$2/sqft |
Source: | ||
| 9/2/2025 | Listed for rent | $11,000+10%$2/sqft |
Source: | ||
| 10/3/2023 | Listing removed | -- |
Source: | ||
| 7/8/2023 | Listed for rent | $10,000+28.2%$2/sqft |
Source: | ||
| 9/25/2019 | Listing removed | $7,800$2/sqft |
Source: Martha Turner Sotheby's #5445764 | ||

