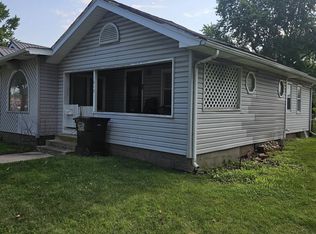Closed
$224,000
1611 Main St, Rochester, IN 46975
4beds
2,255sqft
Single Family Residence
Built in 1900
1.1 Acres Lot
$240,600 Zestimate®
$--/sqft
$1,747 Estimated rent
Home value
$240,600
Estimated sales range
Not available
$1,747/mo
Zestimate® history
Loading...
Owner options
Explore your selling options
What's special
4 bed, 3 full bath historic home remodeled and made new again! With one of the largest lots in town, all new appliances, and too many upgrades to list. Don't settle for a living room, when you can have a ballroom with a fireplace! The upstairs bedroom suites and porch balcony view gives you the feel of a luxury bed and breakfast! Beautiful wood floors and new furnishings throughout. New kitchen floor plan opens up your kitchen and dining area. Nice dry basement offers ample storage. From the utility room by the kitchen, you will find a convenient breezeway to the 2 car garage. Behind the garage is a nice sized lot with rear entry from side street. This is an amazing property!
Zillow last checked: 8 hours ago
Listing updated: June 30, 2024 at 02:28pm
Listed by:
Orville M Haney 574-505-0681,
Homes Land & Lakes Realty
Bought with:
Leslee Onnink, RB21002431
eXp Realty, LLC
Source: IRMLS,MLS#: 202415234
Facts & features
Interior
Bedrooms & bathrooms
- Bedrooms: 4
- Bathrooms: 3
- Full bathrooms: 3
- Main level bedrooms: 1
Bedroom 1
- Level: Main
Bedroom 2
- Level: Upper
Dining room
- Level: Main
- Area: 221
- Dimensions: 17 x 13
Kitchen
- Level: Main
- Area: 462
- Dimensions: 33 x 14
Living room
- Level: Main
- Area: 494
- Dimensions: 26 x 19
Heating
- Natural Gas, Forced Air
Cooling
- Central Air
Appliances
- Included: Range/Oven Hook Up Elec, Dishwasher, Microwave, Washer, Electric Cooktop, Dryer-Electric, Electric Oven, Gas Water Heater
- Laundry: Electric Dryer Hookup, Main Level
Features
- Bookcases, Ceiling-9+, Eat-in Kitchen, Entrance Foyer, Natural Woodwork, Great Room, Custom Cabinetry
- Flooring: Hardwood
- Basement: Partial,Unfinished,Concrete
- Number of fireplaces: 1
- Fireplace features: Living Room, Wood Burning
Interior area
- Total structure area: 3,036
- Total interior livable area: 2,255 sqft
- Finished area above ground: 2,255
- Finished area below ground: 0
Property
Parking
- Total spaces: 2
- Parking features: Detached, Garage Door Opener, Garage Utilities, Asphalt, Concrete
- Garage spaces: 2
- Has uncovered spaces: Yes
Features
- Levels: Two
- Stories: 2
- Patio & porch: Porch Covered
- Exterior features: Court-Recreational, Workshop
- Fencing: Chain Link
Lot
- Size: 1.10 Acres
- Dimensions: 175x167
- Features: Level, 0-2.9999, City/Town/Suburb
Details
- Additional structures: Garden Shed
- Parcel number: 250792455003.000009
Construction
Type & style
- Home type: SingleFamily
- Property subtype: Single Family Residence
Materials
- Wood Siding
- Roof: Asphalt
Condition
- New construction: No
- Year built: 1900
Utilities & green energy
- Electric: NIPSCO
- Sewer: City
- Water: City
- Utilities for property: Cable Connected
Community & neighborhood
Community
- Community features: Clubhouse, Sidewalks
Location
- Region: Rochester
- Subdivision: None
Other
Other facts
- Listing terms: Conventional
Price history
| Date | Event | Price |
|---|---|---|
| 6/27/2024 | Sold | $224,000-2.2% |
Source: | ||
| 5/2/2024 | Listed for sale | $229,000+252.3% |
Source: | ||
| 3/23/2023 | Sold | $65,000-7.1% |
Source: | ||
| 9/16/2022 | Pending sale | $70,000+6.2% |
Source: | ||
| 4/25/2018 | Sold | $65,900 |
Source: | ||
Public tax history
| Year | Property taxes | Tax assessment |
|---|---|---|
| 2024 | $1,121 -7.2% | $74,800 -51.9% |
| 2023 | $1,208 +1.5% | $155,400 +4.3% |
| 2022 | $1,190 +5.3% | $149,000 +7.5% |
Find assessor info on the county website
Neighborhood: 46975
Nearby schools
GreatSchools rating
- NAColumbia Elementary SchoolGrades: PK-1Distance: 0.3 mi
- 6/10Rochester Community Md SchoolGrades: 5-7Distance: 0.4 mi
- 4/10Rochester Community High SchoolGrades: 8-12Distance: 0.4 mi
Schools provided by the listing agent
- Elementary: Columbia / Riddle
- Middle: Rochester Community
- High: Rochester Community
- District: Rochester Community School Corp.
Source: IRMLS. This data may not be complete. We recommend contacting the local school district to confirm school assignments for this home.
Get pre-qualified for a loan
At Zillow Home Loans, we can pre-qualify you in as little as 5 minutes with no impact to your credit score.An equal housing lender. NMLS #10287.
