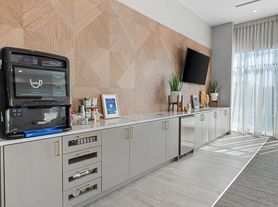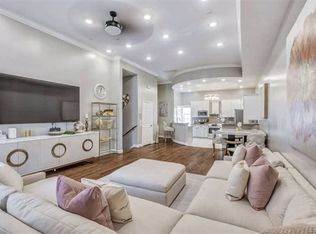Completely reimagined with all new mechanicals, updated bathrooms, and modernized kitchen, 1611 McDonald provides a dynamic retreat in the heart of the urban setting. Open layout creates a seamless, breathable entertaining space with 20' ceilings, anchored by a gas fireplace flanked with built-ins. Sunlight streams into the chef's kitchen, composed of white cabinetry, stainless steel appliances, and generous counter space. Master suite is privatized on the 3rd floor, complete with a walk-in closet, seamless glass shower, soaking tub, and dual vanities. Ample guest parking and convenient commutes to Memorial Park, eateries, and entertainments round out the experience, resulting in high degrees of livability. (Washer and dryer available for purchase for $150 for both)
Copyright notice - Data provided by HAR.com 2022 - All information provided should be independently verified.
Townhouse for rent
$3,500/mo
1611 McDonald St, Houston, TX 77007
3beds
2,325sqft
Price may not include required fees and charges.
Townhouse
Available now
No pets
Electric, ceiling fan
Electric dryer hookup laundry
2 Attached garage spaces parking
Natural gas, fireplace
What's special
Gas fireplaceUpdated bathroomsStainless steel appliancesNew mechanicalsBreathable entertaining spaceModernized kitchenSoaking tub
- 2 days
- on Zillow |
- -- |
- -- |
Travel times
Renting now? Get $1,000 closer to owning
Unlock a $400 renter bonus, plus up to a $600 savings match when you open a Foyer+ account.
Offers by Foyer; terms for both apply. Details on landing page.
Facts & features
Interior
Bedrooms & bathrooms
- Bedrooms: 3
- Bathrooms: 3
- Full bathrooms: 2
- 1/2 bathrooms: 1
Heating
- Natural Gas, Fireplace
Cooling
- Electric, Ceiling Fan
Appliances
- Included: Dishwasher, Disposal, Microwave, Oven, Range, Refrigerator
- Laundry: Electric Dryer Hookup, Gas Dryer Hookup, Hookups
Features
- 2 Bedrooms Down, Ceiling Fan(s), Central Vacuum, Crown Molding, En-Suite Bath, Formal Entry/Foyer, High Ceilings, Primary Bed - 3rd Floor, Walk In Closet, Walk-In Closet(s)
- Flooring: Carpet, Tile, Wood
- Has fireplace: Yes
Interior area
- Total interior livable area: 2,325 sqft
Property
Parking
- Total spaces: 2
- Parking features: Attached, Covered
- Has attached garage: Yes
- Details: Contact manager
Features
- Stories: 3
- Exterior features: 2 Bedrooms Down, Additional Parking, Architecture Style: Traditional, Attached, Balcony, Central Vacuum, Courtyard, Crown Molding, Electric Dryer Hookup, Electric Gate, En-Suite Bath, Flooring: Wood, Formal Entry/Foyer, Garage Door Opener, Gas, Gas Dryer Hookup, Heating: Gas, High Ceilings, Insulated/Low-E windows, Living Area - 2nd Floor, Living/Dining Combo, Patio/Deck, Pets - No, Primary Bed - 3rd Floor, Utility Room, Walk In Closet, Walk-In Closet(s), Window Coverings
Details
- Parcel number: 1207530020004
Construction
Type & style
- Home type: Townhouse
- Property subtype: Townhouse
Condition
- Year built: 2001
Building
Management
- Pets allowed: No
Community & HOA
Location
- Region: Houston
Financial & listing details
- Lease term: Long Term,12 Months
Price history
| Date | Event | Price |
|---|---|---|
| 10/1/2025 | Listed for rent | $3,500+16.7%$2/sqft |
Source: | ||
| 4/21/2020 | Listing removed | $3,000$1/sqft |
Source: Happen Houston #73789167 | ||
| 4/1/2020 | Price change | $3,000-6.3%$1/sqft |
Source: Happen Houston #73789167 | ||
| 3/5/2020 | Listed for rent | $3,200$1/sqft |
Source: Happen Houston #35967491 | ||
| 2/28/2012 | Listing removed | $329,900$142/sqft |
Source: Urban Living #84520919 | ||

