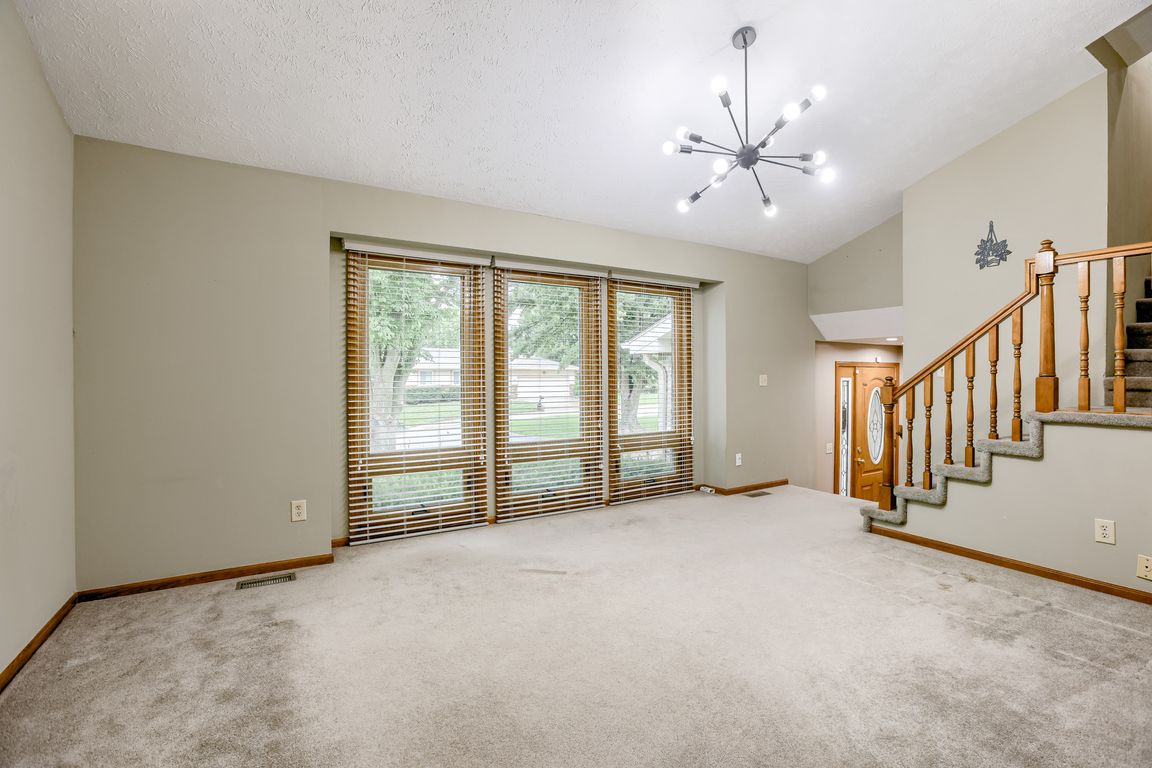
For sale
$344,000
3beds
2,512sqft
1611 N 150th Plz, Omaha, NE 68154
3beds
2,512sqft
Single family residence
Built in 1987
6,098 sqft
2 Attached garage spaces
$137 price/sqft
What's special
Paver patioLarge deckSprinklered yardPrivate backyard oasisBacks to green spaceSleek quartz countertopsUpdated kitchen
*** OPEN HOUSE 09/14/25 SUNDAY 1:30 - 2:30 PM *** Spacious 3 Bed / 4 Bath Trilevel Home on Cul-de-Sac in El Dorado! Welcome to this beautifully updated and generously sized tri-level home nestled in a quiet cul-de-sac in desirable El Dorado. Freshly painted throughout, this 3-bedroom, 4-bath home offers ...
- 60 days |
- 1,152 |
- 24 |
Source: GPRMLS,MLS#: 22522049
Travel times
Family Room
Kitchen
Primary Bedroom
Zillow last checked: 7 hours ago
Listing updated: September 10, 2025 at 06:34am
Listed by:
Milt Schneider 402-740-8159,
Nebraska Realty
Source: GPRMLS,MLS#: 22522049
Facts & features
Interior
Bedrooms & bathrooms
- Bedrooms: 3
- Bathrooms: 4
- Full bathrooms: 1
- 3/4 bathrooms: 2
- 1/2 bathrooms: 1
- Main level bathrooms: 1
Primary bedroom
- Features: Ceiling Fan(s), Luxury Vinyl Plank
- Level: Second
- Area: 199.5
- Dimensions: 13.3 x 15
Bedroom 1
- Features: Ceiling Fan(s), Luxury Vinyl Plank
- Level: Second
- Area: 149.6
- Dimensions: 13.6 x 11
Bedroom 2
- Features: Ceiling Fan(s), Luxury Vinyl Plank
- Level: Second
- Area: 116.15
- Dimensions: 11.5 x 10.1
Primary bathroom
- Features: 3/4
Dining room
- Features: Porcelain Tile
- Level: Main
- Area: 119.26
- Dimensions: 8.9 x 11.1
Family room
- Features: Fireplace, Luxury Vinyl Plank
- Level: Main
- Area: 281.4
- Dimensions: 21 x 13.4
Kitchen
- Features: Porcelain Tile
- Level: Main
- Area: 98.94
- Dimensions: 10.2 x 9.7
Living room
- Features: Wall/Wall Carpeting, Cath./Vaulted Ceiling, 9'+ Ceiling
- Level: Main
- Area: 175.95
- Dimensions: 11.5 x 15.3
Basement
- Area: 600
Office
- Features: Luxury Vinyl Plank
- Level: Main
- Area: 244.64
- Dimensions: 13.9 x 17.6
Heating
- Natural Gas, Forced Air
Cooling
- Central Air
Appliances
- Included: Humidifier, Range, Refrigerator, Dishwasher, Microwave
- Laundry: Luxury Vinyl Plank
Features
- Ceiling Fan(s), Pantry
- Flooring: Carpet
- Windows: LL Daylight Windows
- Basement: Daylight,Finished
- Number of fireplaces: 1
- Fireplace features: Family Room, Gas Log Lighter
Interior area
- Total structure area: 2,512
- Total interior livable area: 2,512 sqft
- Finished area above ground: 2,169
- Finished area below ground: 343
Video & virtual tour
Property
Parking
- Total spaces: 2
- Parking features: Built-In, Garage, Garage Door Opener
- Attached garage spaces: 2
Features
- Levels: Tri-Level
- Patio & porch: Porch, Covered Patio
- Fencing: None
Lot
- Size: 6,098.4 Square Feet
- Dimensions: 70 x 90
- Features: Up to 1/4 Acre., City Lot, Subdivided, Curb and Gutter, Level, Paved
Details
- Parcel number: 101356191
Construction
Type & style
- Home type: SingleFamily
- Architectural style: Traditional
- Property subtype: Single Family Residence
Materials
- Vinyl Siding
- Foundation: Concrete Perimeter
- Roof: Composition
Condition
- Not New and NOT a Model
- New construction: No
- Year built: 1987
Utilities & green energy
- Sewer: Public Sewer
- Water: Public
- Utilities for property: Cable Available
Community & HOA
Community
- Subdivision: ELDORADO
HOA
- Has HOA: No
Location
- Region: Omaha
Financial & listing details
- Price per square foot: $137/sqft
- Tax assessed value: $282,800
- Annual tax amount: $4,657
- Date on market: 8/6/2025
- Listing terms: VA Loan,FHA,Conventional,Cash
- Ownership: Fee Simple
- Road surface type: Paved