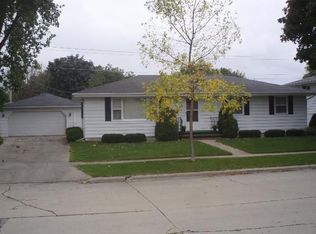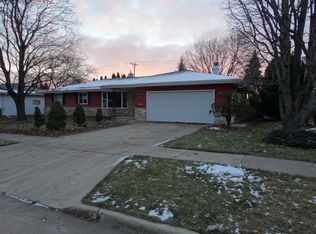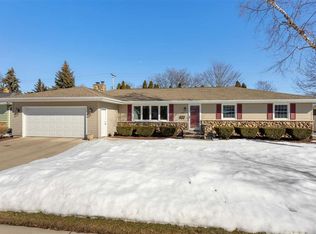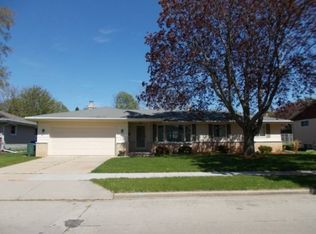Sold
$295,000
1611 N Eugene St, Appleton, WI 54914
4beds
1,680sqft
Single Family Residence
Built in 1973
7,840.8 Square Feet Lot
$302,800 Zestimate®
$176/sqft
$2,257 Estimated rent
Home value
$302,800
$269,000 - $339,000
$2,257/mo
Zestimate® history
Loading...
Owner options
Explore your selling options
What's special
Immerse yourself with the look and feel of luxury LVP throughout the main level of this 4 bed 2 bath charmer in the Highland Heights neighborhood near schools and access to all the City has to offer. Lower level includes family room, walk out access to backyard, full bath with laundry and 4th bedroom. Features a fenced in yard, concrete curbing, walkway and patio. There is also an extra deep garage and radon mitigation system. Sellers prefer 48 hour binding acceptance.
Zillow last checked: 8 hours ago
Listing updated: December 14, 2024 at 02:20am
Listed by:
Matt Schmitz 920-915-9900,
LIV Wisconsin Realty
Bought with:
Aaron Sensenig
Smart Real Estate Group
Source: RANW,MLS#: 50300881
Facts & features
Interior
Bedrooms & bathrooms
- Bedrooms: 4
- Bathrooms: 2
- Full bathrooms: 2
Bedroom 1
- Level: Upper
- Dimensions: 14x12
Bedroom 2
- Level: Upper
- Dimensions: 12x11
Bedroom 3
- Level: Upper
- Dimensions: 11x11
Bedroom 4
- Level: Lower
- Dimensions: 15x9
Other
- Level: Main
- Dimensions: 13x12
Family room
- Level: Lower
- Dimensions: 15x14
Kitchen
- Level: Main
- Dimensions: 12x11
Living room
- Level: Main
- Dimensions: 21x14
Other
- Description: Laundry
- Level: Lower
- Dimensions: 7x9
Heating
- Forced Air
Cooling
- Forced Air, Central Air
Appliances
- Included: Dishwasher, Dryer, Microwave, Range, Refrigerator, Washer
Features
- At Least 1 Bathtub, Cable Available, High Speed Internet, Pantry, Split Bedroom, Walk-in Shower, Formal Dining
- Flooring: Wood/Simulated Wood Fl
- Basement: Full,Walk-Out Access,Finished
- Has fireplace: No
- Fireplace features: None
Interior area
- Total interior livable area: 1,680 sqft
- Finished area above ground: 1,344
- Finished area below ground: 336
Property
Parking
- Total spaces: 2
- Parking features: Attached
- Attached garage spaces: 2
Accessibility
- Accessibility features: Level Drive, Level Lot, Low Pile Or No Carpeting, Open Floor Plan, Stall Shower
Features
- Patio & porch: Patio
- Fencing: Fenced
Lot
- Size: 7,840 sqft
- Dimensions: 82x98
- Features: Sidewalk
Details
- Parcel number: 315388400
- Zoning: Residential
- Special conditions: Arms Length
Construction
Type & style
- Home type: SingleFamily
- Architectural style: Split Level
- Property subtype: Single Family Residence
Materials
- Aluminum Siding, Brick
- Foundation: Block
Condition
- New construction: No
- Year built: 1973
Utilities & green energy
- Sewer: Public Sewer
- Water: Public
Community & neighborhood
Location
- Region: Appleton
- Subdivision: Gillette Highlands
Price history
| Date | Event | Price |
|---|---|---|
| 12/13/2024 | Sold | $295,000$176/sqft |
Source: RANW #50300881 | ||
| 12/11/2024 | Pending sale | $295,000$176/sqft |
Source: RANW #50300881 | ||
| 11/20/2024 | Contingent | $295,000$176/sqft |
Source: | ||
| 11/13/2024 | Listed for sale | $295,000$176/sqft |
Source: RANW #50300881 | ||
| 2/5/2024 | Sold | $295,000+3.5%$176/sqft |
Source: RANW #50285534 | ||
Public tax history
| Year | Property taxes | Tax assessment |
|---|---|---|
| 2024 | $3,639 -9.8% | $251,900 |
| 2023 | $4,033 +16.9% | $251,900 +48.5% |
| 2022 | $3,451 -1.2% | $169,600 |
Find assessor info on the county website
Neighborhood: 54914
Nearby schools
GreatSchools rating
- 6/10Highlands Elementary SchoolGrades: PK-6Distance: 0.4 mi
- 3/10Wilson Middle SchoolGrades: 7-8Distance: 1 mi
- 4/10West High SchoolGrades: 9-12Distance: 0.6 mi
Schools provided by the listing agent
- Middle: Wilson
- High: Appleton West
Source: RANW. This data may not be complete. We recommend contacting the local school district to confirm school assignments for this home.

Get pre-qualified for a loan
At Zillow Home Loans, we can pre-qualify you in as little as 5 minutes with no impact to your credit score.An equal housing lender. NMLS #10287.



