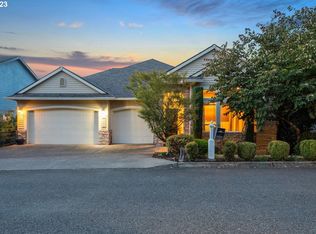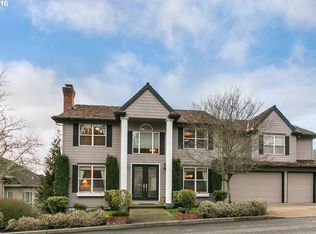Sold
$939,900
1611 NW Caxton Ct, Portland, OR 97229
3beds
2,755sqft
Residential, Single Family Residence
Built in 1993
0.27 Acres Lot
$914,700 Zestimate®
$341/sqft
$3,881 Estimated rent
Home value
$914,700
$851,000 - $988,000
$3,881/mo
Zestimate® history
Loading...
Owner options
Explore your selling options
What's special
Best cul-de-sac in the community and largest lot on the cul-de-sac! Yes, this home finally is for sale! Sit and enjoy the days gone by in the safe flat street with lots of families and friends doing the same. Or step in your private 1/4 acre yard with multiple options for play (including a whimsical playhouse) entertaining with large patio area and lovely level grass spaces and special perennial plantings...and that's just the lot. The home boasts ample light in all seasons with high ceilings and 50 windows! Three large bedrooms on the upper level and, office or optional 4th bedroom on the main level with all bathrooms updated. The primary bathroom was remodeled and the bedroom has a sitting area. Meticulously maintained with new roof, new windows, Furnace and A/C 2019, updated kitchen.One of the few "walkable" homes in the neighborhood,a few blocks to Mill Pond Park, The Village, the shuttle, 5 minutes walk to Forest Park Elementary School, 8 miles of walking trails throughout the community, adjacent to Forest Park and minutes to major employers in the area. Move in ready !This home is truly a rare find! [Home Energy Score = 4. HES Report at https://rpt.greenbuildingregistry.com/hes/OR10227195]
Zillow last checked: 8 hours ago
Listing updated: May 29, 2024 at 10:36am
Listed by:
Lynn Marshall 503-475-0687,
Keller Williams Sunset Corridor
Bought with:
Jon Cohen, 200501091
Windermere Realty Trust
Source: RMLS (OR),MLS#: 24505599
Facts & features
Interior
Bedrooms & bathrooms
- Bedrooms: 3
- Bathrooms: 3
- Full bathrooms: 2
- Partial bathrooms: 1
- Main level bathrooms: 1
Primary bedroom
- Features: French Doors, Double Sinks, Soaking Tub, Suite, Tile Floor, Walkin Closet, Walkin Shower, Wallto Wall Carpet
- Level: Upper
- Area: 357
- Dimensions: 21 x 17
Bedroom 2
- Features: Closet, Wallto Wall Carpet
- Level: Upper
- Area: 182
- Dimensions: 14 x 13
Bedroom 3
- Features: Closet, Wallto Wall Carpet
- Level: Upper
- Area: 169
- Dimensions: 13 x 13
Dining room
- Features: Wood Floors
- Level: Main
- Area: 154
- Dimensions: 14 x 11
Family room
- Features: Fireplace
- Level: Main
- Area: 270
- Dimensions: 18 x 15
Kitchen
- Features: Cook Island, Dishwasher, Nook, Builtin Oven, Free Standing Refrigerator
- Level: Main
- Area: 234
- Width: 13
Living room
- Features: High Ceilings, Wood Floors
- Level: Main
- Area: 208
- Dimensions: 16 x 13
Heating
- Forced Air, Fireplace(s)
Cooling
- Central Air
Appliances
- Included: Built In Oven, Built-In Range, Dishwasher, Microwave, Stainless Steel Appliance(s), Free-Standing Refrigerator, Gas Water Heater
- Laundry: Laundry Room
Features
- High Ceilings, Built-in Features, Closet, Cook Island, Nook, Double Vanity, Soaking Tub, Suite, Walk-In Closet(s), Walkin Shower, Butlers Pantry, Granite, Kitchen Island, Pantry
- Flooring: Hardwood, Wall to Wall Carpet, Wood, Tile
- Doors: French Doors
- Basement: Crawl Space
- Number of fireplaces: 1
- Fireplace features: Wood Burning
Interior area
- Total structure area: 2,755
- Total interior livable area: 2,755 sqft
Property
Parking
- Total spaces: 2
- Parking features: Garage Door Opener, Attached
- Attached garage spaces: 2
Features
- Stories: 2
- Exterior features: Yard
- Fencing: Fenced
Lot
- Size: 0.27 Acres
- Features: Cul-De-Sac, Private, Terraced, Sprinkler, SqFt 10000 to 14999
Details
- Additional structures: ToolShed
- Parcel number: R218789
Construction
Type & style
- Home type: SingleFamily
- Architectural style: Traditional
- Property subtype: Residential, Single Family Residence
Materials
- Brick, Cedar
- Roof: Composition
Condition
- Resale
- New construction: No
- Year built: 1993
Utilities & green energy
- Gas: Gas
- Sewer: Public Sewer
- Water: Public
Community & neighborhood
Security
- Security features: Fire Sprinkler System
Location
- Region: Portland
- Subdivision: Forest Heights
HOA & financial
HOA
- Has HOA: Yes
- HOA fee: $62 monthly
- Amenities included: Commons, Management, Snow Removal
Other
Other facts
- Listing terms: Cash,Conventional
- Road surface type: Paved
Price history
| Date | Event | Price |
|---|---|---|
| 5/29/2024 | Sold | $939,900$341/sqft |
Source: | ||
| 5/21/2024 | Pending sale | $939,900+135%$341/sqft |
Source: | ||
| 6/13/2003 | Sold | $400,000+26.6%$145/sqft |
Source: Public Record | ||
| 6/19/1998 | Sold | $316,000$115/sqft |
Source: Public Record | ||
Public tax history
| Year | Property taxes | Tax assessment |
|---|---|---|
| 2025 | $14,772 +1.9% | $573,460 +3% |
| 2024 | $14,503 +2.8% | $556,760 +3% |
| 2023 | $14,107 +2.9% | $540,550 +3% |
Find assessor info on the county website
Neighborhood: Northwest Heights
Nearby schools
GreatSchools rating
- 9/10Forest Park Elementary SchoolGrades: K-5Distance: 0.5 mi
- 5/10West Sylvan Middle SchoolGrades: 6-8Distance: 2.3 mi
- 8/10Lincoln High SchoolGrades: 9-12Distance: 4.5 mi
Schools provided by the listing agent
- Elementary: Forest Park
- Middle: West Sylvan
- High: Lincoln
Source: RMLS (OR). This data may not be complete. We recommend contacting the local school district to confirm school assignments for this home.
Get a cash offer in 3 minutes
Find out how much your home could sell for in as little as 3 minutes with a no-obligation cash offer.
Estimated market value
$914,700
Get a cash offer in 3 minutes
Find out how much your home could sell for in as little as 3 minutes with a no-obligation cash offer.
Estimated market value
$914,700

