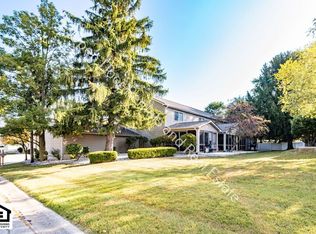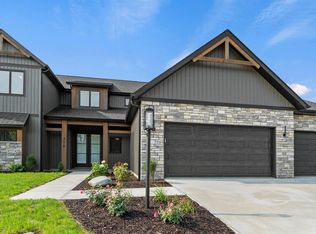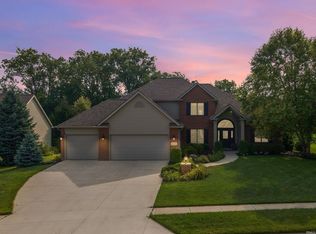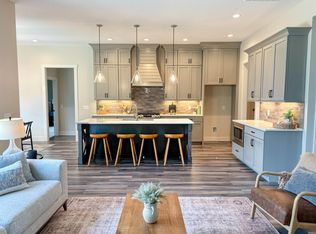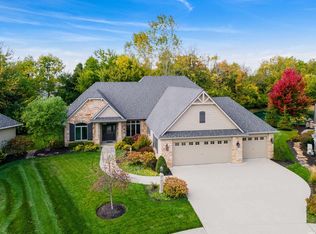Industrial Chic –Defines This Commercial Building along with a Pre-Engineered Steel Frame Building that is currently rented out, another source of income!!! Zoned C3, Close to the New Parkview Location in Huntertown!! Loads Of Recent Updates Include: New Kitchen, Baths & Utility Area In 2018, Two New Baths In The Steel Building In 2018, New Roof In 2015, One New Hvac System In 2019. Main Building Is 2843sqft Of Living Space & 2800sqft Of Garage/Workshop/Storage Space! Front Door Opens To Large Great Room With Vaulted Ceilings & Loads Of Natural Light. Large Main Floor Bedroom Or Office & A Full Bath. Upstairs Has Been Completely Remodeled From Top To Bottom. Large Kitchen With Custom Cabinets, Granite Counters, Skylights, Cathedral Ceiling, Custom Lighting & Utility Room. Main Level Garage Area Is 2800sqft & Could Hold Countless Cars/Toys With Two Overhead Doors, Work Benches, Built In Cabinets & A 53x11 Storage Area. 2nd Building Is A 3415sqft, Pre-Engineered Steel Frame Building With Steel Exterior Wall Panels & A Standing Seam Roof. It Has A Poured Concrete Slab Foundation & Has A Ceiling Height Of 14’ To The Eave. It Also Has 2 Full Baths, An Upstairs Office Area & Two 12’ Overhead Doors, Loads Of Parking, Two Separate Entrances, 3 Phase Power, This Property Has Loads Of Various Uses! Schedule Your Tour Today!!
Active
Price increase: $125K (10/15)
$1,250,000
1611 Pheasant Run, Huntertown, IN 46748
3beds
2,843sqft
Est.:
Single Family Residence
Built in 1984
0.8 Acres Lot
$1,174,400 Zestimate®
$--/sqft
$-- HOA
What's special
Standing seam roofSteel exterior wall panelsLoads of natural lightVaulted ceilingsGranite countersCathedral ceilingBaths and utility area
- 216 days |
- 116 |
- 1 |
Zillow last checked: 8 hours ago
Listing updated: October 15, 2025 at 10:56am
Listed by:
Bradley Stinson Cell:260-615-7271,
North Eastern Group Realty
Source: IRMLS,MLS#: 202516515
Tour with a local agent
Facts & features
Interior
Bedrooms & bathrooms
- Bedrooms: 3
- Bathrooms: 2
- Full bathrooms: 2
- Main level bedrooms: 1
Bedroom 1
- Level: Upper
Bedroom 2
- Level: Upper
Dining room
- Level: Upper
- Area: 300
- Dimensions: 15 x 20
Kitchen
- Level: Upper
- Area: 391
- Dimensions: 23 x 17
Living room
- Level: Main
- Area: 361
- Dimensions: 19 x 19
Heating
- Natural Gas, Forced Air
Cooling
- Central Air
Appliances
- Included: Disposal, Range/Oven Hk Up Gas/Elec, Dishwasher, Microwave, Refrigerator, Washer, Dryer-Electric, Exhaust Fan, Gas Range
- Laundry: Electric Dryer Hookup
Features
- 1st Bdrm En Suite, Ceiling-9+, Cathedral Ceiling(s), Ceiling Fan(s), Beamed Ceilings, Walk-In Closet(s), Stone Counters, Eat-in Kitchen, Entrance Foyer, Guest Quarters, Natural Woodwork, Open Floorplan, Split Br Floor Plan, Stand Up Shower, Tub/Shower Combination, Formal Dining Room, Great Room, Custom Cabinetry
- Basement: None
- Has fireplace: No
- Fireplace features: None
Interior area
- Total structure area: 5,640
- Total interior livable area: 2,843 sqft
- Finished area above ground: 2,843
- Finished area below ground: 0
Property
Parking
- Total spaces: 6
- Parking features: Attached, Garage Door Opener, Heated Garage
- Attached garage spaces: 6
Features
- Levels: Two
- Stories: 2
- Patio & porch: Patio
- Exterior features: Workshop
- Fencing: None
Lot
- Size: 0.8 Acres
- Dimensions: 150x225
- Features: Level, City/Town/Suburb, Landscaped, Near Walking Trail
Details
- Additional structures: Outbuilding
- Parcel number: 020217376007.000058
Construction
Type & style
- Home type: SingleFamily
- Architectural style: Traditional
- Property subtype: Single Family Residence
Materials
- Metal Siding, Vinyl Siding
- Roof: Asphalt,Metal
Condition
- New construction: No
- Year built: 1984
Utilities & green energy
- Sewer: City
- Water: City
Community & HOA
Community
- Security: Security System, Smoke Detector(s)
- Subdivision: None
Location
- Region: Huntertown
Financial & listing details
- Tax assessed value: $177,800
- Annual tax amount: $3,094
- Date on market: 5/8/2025
- Listing terms: Cash,Conventional
Estimated market value
$1,174,400
$1.12M - $1.23M
$1,946/mo
Price history
Price history
| Date | Event | Price |
|---|---|---|
| 10/15/2025 | Price change | $1,250,000+11.1% |
Source: | ||
| 5/8/2025 | Listed for sale | $1,125,000 |
Source: | ||
| 11/4/2024 | Listing removed | $1,125,000-10% |
Source: | ||
| 4/15/2024 | Listed for sale | $1,250,000 |
Source: | ||
| 12/28/2023 | Listing removed | $1,250,000 |
Source: | ||
Public tax history
Public tax history
Tax history is unavailable.BuyAbility℠ payment
Est. payment
$6,066/mo
Principal & interest
$4847
Property taxes
$781
Home insurance
$438
Climate risks
Neighborhood: 46748
Nearby schools
GreatSchools rating
- 4/10Huntertown Elementary SchoolGrades: K-5Distance: 0.2 mi
- 6/10Carroll Middle SchoolGrades: 6-8Distance: 2.1 mi
- 9/10Carroll High SchoolGrades: PK,9-12Distance: 2.7 mi
Schools provided by the listing agent
- Elementary: Huntertown
- Middle: Carroll
- High: Carroll
- District: Northwest Allen County
Source: IRMLS. This data may not be complete. We recommend contacting the local school district to confirm school assignments for this home.
- Loading
- Loading
