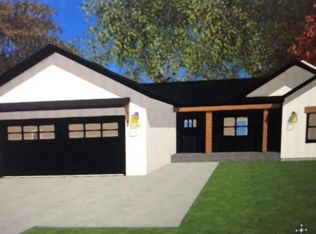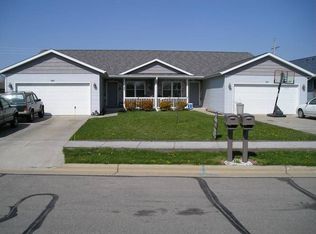Closed
$485,000
1611 Premier Place, Fort Atkinson, WI 53538
5beds
2,805sqft
Single Family Residence
Built in 2020
0.29 Acres Lot
$536,600 Zestimate®
$173/sqft
$2,918 Estimated rent
Home value
$536,600
$467,000 - $617,000
$2,918/mo
Zestimate® history
Loading...
Owner options
Explore your selling options
What's special
Classy meets country in this beautiful, custom-built home, lovingly designed with special touches throughout! From hand-crafted vanities & hand-built solid wood doors, to secret walk-in closets in owner's bedroom (seriously...check it out!), this 5 bedroom/3 bath home is move-in ready just in time to enjoy all the upcoming seasons. Entertain in the large eat-in kitchen with huge island that effortlessly flows into a spacious family room or the amazing main floor office/den with large windows & built-in desk. Split bedroom layout gives the owner's suite (w/2 walk-in closets & huge bath w/soaking tub & walk-in shower) enhanced privacy from other bedrooms. Lower level offers 2 additional bedrooms, full bath, large laundry room, 2 storage areas, and potential theater space!
Zillow last checked: 8 hours ago
Listing updated: May 28, 2024 at 08:11pm
Listed by:
Alan Mikkelson Pref:608-347-3444,
EXP Realty, LLC,
Angi Ackard 608-334-5401,
EXP Realty, LLC
Bought with:
Yoo Realty Group
Source: WIREX MLS,MLS#: 1969218 Originating MLS: South Central Wisconsin MLS
Originating MLS: South Central Wisconsin MLS
Facts & features
Interior
Bedrooms & bathrooms
- Bedrooms: 5
- Bathrooms: 3
- Full bathrooms: 3
- Main level bedrooms: 3
Primary bedroom
- Level: Main
- Area: 210
- Dimensions: 15 x 14
Bedroom 2
- Level: Main
- Area: 121
- Dimensions: 11 x 11
Bedroom 3
- Level: Main
- Area: 121
- Dimensions: 11 x 11
Bedroom 4
- Level: Lower
- Area: 180
- Dimensions: 15 x 12
Bedroom 5
- Level: Lower
- Area: 150
- Dimensions: 15 x 10
Bathroom
- Features: Whirlpool, At least 1 Tub, Master Bedroom Bath: Full, Master Bedroom Bath, Master Bedroom Bath: Walk-In Shower, Master Bedroom Bath: Tub/No Shower
Family room
- Level: Lower
- Area: 338
- Dimensions: 26 x 13
Kitchen
- Level: Main
- Area: 224
- Dimensions: 16 x 14
Living room
- Level: Main
- Area: 256
- Dimensions: 16 x 16
Office
- Level: Main
- Area: 121
- Dimensions: 11 x 11
Heating
- Natural Gas, Forced Air, Zoned
Cooling
- Central Air
Appliances
- Included: Range/Oven, Refrigerator, Dishwasher, Microwave, Disposal, Washer, Dryer, Water Softener
Features
- Walk-In Closet(s), Breakfast Bar, Kitchen Island
- Flooring: Wood or Sim.Wood Floors
- Basement: Full,Exposed,Full Size Windows,Partially Finished,Sump Pump,Concrete
Interior area
- Total structure area: 2,805
- Total interior livable area: 2,805 sqft
- Finished area above ground: 1,665
- Finished area below ground: 1,140
Property
Parking
- Total spaces: 2
- Parking features: 2 Car, Attached, Garage Door Opener
- Attached garage spaces: 2
Features
- Levels: One
- Stories: 1
- Patio & porch: Deck, Patio
- Has spa: Yes
- Spa features: Bath
Lot
- Size: 0.29 Acres
Details
- Parcel number: 22606143243160
- Zoning: Res
- Special conditions: Arms Length
Construction
Type & style
- Home type: SingleFamily
- Architectural style: Ranch,Contemporary
- Property subtype: Single Family Residence
Materials
- Vinyl Siding, Wood Siding
Condition
- 0-5 Years
- New construction: No
- Year built: 2020
Utilities & green energy
- Sewer: Public Sewer
- Water: Public
- Utilities for property: Cable Available
Community & neighborhood
Location
- Region: Fort Atkinson
- Municipality: Fort Atkinson
Price history
| Date | Event | Price |
|---|---|---|
| 5/20/2024 | Sold | $485,000$173/sqft |
Source: | ||
| 1/16/2024 | Contingent | $485,000$173/sqft |
Source: | ||
| 1/5/2024 | Listed for sale | $485,000-1%$173/sqft |
Source: | ||
| 12/21/2023 | Listing removed | -- |
Source: | ||
| 10/30/2023 | Price change | $490,000-2%$175/sqft |
Source: | ||
Public tax history
| Year | Property taxes | Tax assessment |
|---|---|---|
| 2024 | $8,766 +0.8% | $464,900 |
| 2023 | $8,696 +19.3% | $464,900 +79.6% |
| 2022 | $7,291 +12.7% | $258,900 |
Find assessor info on the county website
Neighborhood: 53538
Nearby schools
GreatSchools rating
- 8/10Barrie Elementary SchoolGrades: PK-5Distance: 0.8 mi
- 8/10Fort Atkinson Middle SchoolGrades: 6-8Distance: 2 mi
- 4/10Fort Atkinson High SchoolGrades: 9-12Distance: 0.6 mi
Schools provided by the listing agent
- Elementary: Barrie
- Middle: Fort Atkinson
- High: Fort Atkinson
- District: Fort Atkinson
Source: WIREX MLS. This data may not be complete. We recommend contacting the local school district to confirm school assignments for this home.

Get pre-qualified for a loan
At Zillow Home Loans, we can pre-qualify you in as little as 5 minutes with no impact to your credit score.An equal housing lender. NMLS #10287.
Sell for more on Zillow
Get a free Zillow Showcase℠ listing and you could sell for .
$536,600
2% more+ $10,732
With Zillow Showcase(estimated)
$547,332
