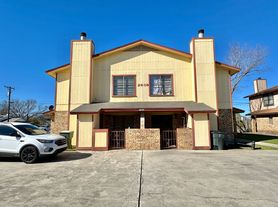Welcome to this inviting 3-bedroom, 2-bathroom home that is perfect for anyone! Energy efficiency shines with solar panels, helping to keep utility costs low. Inside, the tiled entry leads to an open layout featuring vinyl flooring in the living room and primary suite, while the minor bedrooms offer cozy carpet. The kitchen is a chef's delight, complete with granite countertops, stainless steel appliances, and ample cabinet space. The spacious primary suite includes a stylish sliding barn door that opens into the primary bathroom, where you'll find a skylight and a shower-tub combo. Ceiling fans are thoughtfully placed throughout the home for added comfort. The minor bedrooms are generously sized, providing plenty of flexibility. Step outside to enjoy a covered back porch, perfect for relaxing or entertaining, along with a wood privacy fence for seclusion. Call and schedule a viewing today!
No Smoking
Pets OK; anything over 25lbs is subject to owner approval
$300 refundable pet deposit PER pet
$50 non-refundable application fee for anyone over the age of 18
House for rent
$1,650/mo
1611 Sagebrush Dr, Killeen, TX 76549
3beds
1,362sqft
Price may not include required fees and charges.
Single family residence
Available Mon Nov 17 2025
Cats, dogs OK
Central air
Hookups laundry
Attached garage parking
-- Heating
What's special
Wood privacy fenceCozy carpetStainless steel appliancesCeiling fansSliding barn doorVinyl flooringSpacious primary suite
- 30 days
- on Zillow |
- -- |
- -- |
Travel times
Looking to buy when your lease ends?
Consider a first-time homebuyer savings account designed to grow your down payment with up to a 6% match & 3.83% APY.
Facts & features
Interior
Bedrooms & bathrooms
- Bedrooms: 3
- Bathrooms: 2
- Full bathrooms: 2
Cooling
- Central Air
Appliances
- Included: Dishwasher, Oven, Refrigerator, WD Hookup
- Laundry: Hookups
Features
- WD Hookup
Interior area
- Total interior livable area: 1,362 sqft
Property
Parking
- Parking features: Attached
- Has attached garage: Yes
- Details: Contact manager
Features
- Exterior features: Solar Panels
Details
- Parcel number: 17387
Construction
Type & style
- Home type: SingleFamily
- Property subtype: Single Family Residence
Community & HOA
Location
- Region: Killeen
Financial & listing details
- Lease term: 1 Year
Price history
| Date | Event | Price |
|---|---|---|
| 9/3/2025 | Listed for rent | $1,650+65.8%$1/sqft |
Source: Zillow Rentals | ||
| 5/24/2024 | Sold | -- |
Source: | ||
| 5/20/2024 | Pending sale | $199,999$147/sqft |
Source: | ||
| 4/24/2024 | Listed for sale | $199,999$147/sqft |
Source: | ||
| 4/17/2024 | Pending sale | $199,999$147/sqft |
Source: | ||

