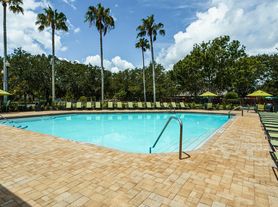Remodeled bathrooms and new LVP flooring throughout house. 2 car garage and storage shed. Home is less than a mile from elementary school.
Renter is responsible for all utilities. No smoking allowed. Renters insurance is required.
House for rent
Accepts Zillow applications
$2,500/mo
1611 Sand Key Cir, Oviedo, FL 32765
3beds
1,636sqft
Price may not include required fees and charges.
Single family residence
Available now
No pets
Central air
In unit laundry
Attached garage parking
What's special
- 140 days |
- -- |
- -- |
Zillow last checked: 8 hours ago
Listing updated: November 11, 2025 at 11:57am
Travel times
Facts & features
Interior
Bedrooms & bathrooms
- Bedrooms: 3
- Bathrooms: 2
- Full bathrooms: 2
Cooling
- Central Air
Appliances
- Included: Dishwasher, Dryer, Freezer, Microwave, Oven, Refrigerator, Washer
- Laundry: In Unit
Features
- Flooring: Hardwood
Interior area
- Total interior livable area: 1,636 sqft
Property
Parking
- Parking features: Attached
- Has attached garage: Yes
- Details: Contact manager
Features
- Exterior features: No Utilities included in rent
Details
- Parcel number: 23213151800000600
Construction
Type & style
- Home type: SingleFamily
- Property subtype: Single Family Residence
Community & HOA
Location
- Region: Oviedo
Financial & listing details
- Lease term: 1 Year
Price history
| Date | Event | Price |
|---|---|---|
| 11/11/2025 | Price change | $2,500+8.7%$2/sqft |
Source: Zillow Rentals | ||
| 10/1/2025 | Listing removed | $420,000$257/sqft |
Source: | ||
| 9/17/2025 | Price change | $2,300+4.5%$1/sqft |
Source: Zillow Rentals | ||
| 9/10/2025 | Price change | $2,200-12%$1/sqft |
Source: Zillow Rentals | ||
| 7/24/2025 | Listed for rent | $2,500$2/sqft |
Source: Zillow Rentals | ||
Neighborhood: 32765
Nearby schools
GreatSchools rating
- 8/10Stenstrom Elementary SchoolGrades: PK-5Distance: 0.6 mi
- 9/10Chiles Middle SchoolGrades: 6-8Distance: 1.9 mi
- 8/10Oviedo High SchoolGrades: 9-12Distance: 2.5 mi

