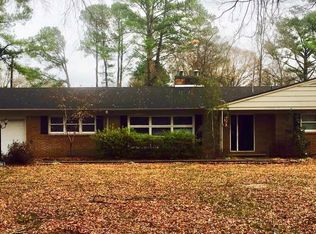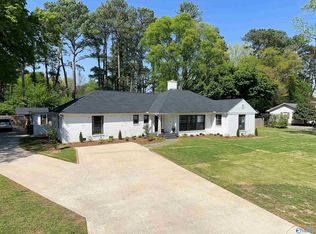Sold for $320,000
$320,000
1611 Stratford Rd SE, Decatur, AL 35601
3beds
2,685sqft
Single Family Residence
Built in 1965
-- sqft lot
$-- Zestimate®
$119/sqft
$1,769 Estimated rent
Home value
Not available
Estimated sales range
Not available
$1,769/mo
Zestimate® history
Loading...
Owner options
Explore your selling options
What's special
Welcome to this charming 3-bedroom ranch-style home in an established southeast Decatur. Inside, you'll find spacious living and family rooms, hardwood, a cozy fireplace, and 9-foot ceilings. This home offers timeless appeal in a peaceful, well-established community just minutes from schools, shopping and schools.
Zillow last checked: 8 hours ago
Listing updated: September 12, 2025 at 01:07pm
Listed by:
Julie Perry 256-318-2214,
ERA King Real Estate Company
Bought with:
Helen Holland, 35513
Parker Real Estate Res.LLC
Source: ValleyMLS,MLS#: 21895053
Facts & features
Interior
Bedrooms & bathrooms
- Bedrooms: 3
- Bathrooms: 2
- Full bathrooms: 2
Primary bedroom
- Features: Ceiling Fan(s), Crown Molding, Wood Floor
- Level: First
- Area: 272
- Dimensions: 16 x 17
Bedroom 2
- Features: Ceiling Fan(s), Wood Floor
- Level: First
- Area: 169
- Dimensions: 13 x 13
Bedroom 3
- Features: Ceiling Fan(s), Crown Molding, Wood Floor
- Level: First
- Area: 169
- Dimensions: 13 x 13
Dining room
- Features: Crown Molding, Wood Floor
- Level: First
- Area: 195
- Dimensions: 15 x 13
Family room
- Features: Ceiling Fan(s), Crown Molding, Wood Floor
- Level: First
- Area: 294
- Dimensions: 14 x 21
Kitchen
- Features: Crown Molding, Tile
- Level: First
- Area: 224
- Dimensions: 14 x 16
Living room
- Features: Crown Molding, Wood Floor
- Level: First
- Area: 345
- Dimensions: 15 x 23
Laundry room
- Features: Ceiling Fan(s), Crown Molding, Tile
- Level: First
- Area: 88
- Dimensions: 8 x 11
Heating
- Central 1
Cooling
- Central 1
Features
- Basement: Crawl Space
- Number of fireplaces: 1
- Fireplace features: One
Interior area
- Total interior livable area: 2,685 sqft
Property
Parking
- Parking features: Garage-Two Car
Features
- Levels: One
- Stories: 1
- Patio & porch: Patio
Details
- Parcel number: 03 09 32 1 005 001.000
Construction
Type & style
- Home type: SingleFamily
- Architectural style: Ranch
- Property subtype: Single Family Residence
Condition
- New construction: No
- Year built: 1965
Utilities & green energy
- Sewer: Public Sewer
- Water: Public
Community & neighborhood
Location
- Region: Decatur
- Subdivision: Harrison Heights
Price history
| Date | Event | Price |
|---|---|---|
| 9/10/2025 | Sold | $320,000-3%$119/sqft |
Source: | ||
| 7/31/2025 | Pending sale | $330,000$123/sqft |
Source: | ||
| 7/25/2025 | Listed for sale | $330,000+37.6%$123/sqft |
Source: | ||
| 4/8/2017 | Listing removed | $239,900$89/sqft |
Source: RE/MAX Platinum #1045142 Report a problem | ||
| 5/18/2016 | Listed for sale | $239,900$89/sqft |
Source: Re/Max Platinum #1045142 Report a problem | ||
Public tax history
| Year | Property taxes | Tax assessment |
|---|---|---|
| 2024 | $797 -9.1% | $23,140 |
| 2023 | $876 +10% | $23,140 |
| 2022 | $797 +7.3% | $23,140 +17.5% |
Find assessor info on the county website
Neighborhood: 35601
Nearby schools
GreatSchools rating
- 8/10Walter Jackson Elementary SchoolGrades: K-5Distance: 0.3 mi
- 4/10Decatur Middle SchoolGrades: 6-8Distance: 1.5 mi
- 5/10Decatur High SchoolGrades: 9-12Distance: 1.5 mi
Schools provided by the listing agent
- Elementary: Walter Jackson
- Middle: Decatur Middle School
- High: Decatur High
Source: ValleyMLS. This data may not be complete. We recommend contacting the local school district to confirm school assignments for this home.
Get pre-qualified for a loan
At Zillow Home Loans, we can pre-qualify you in as little as 5 minutes with no impact to your credit score.An equal housing lender. NMLS #10287.

