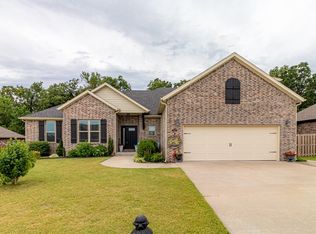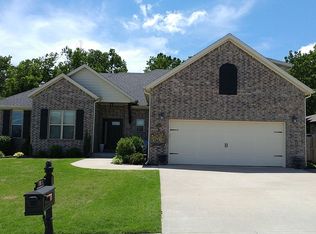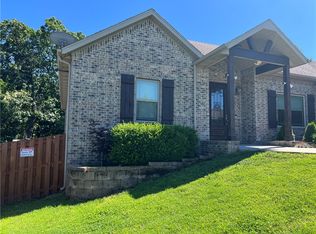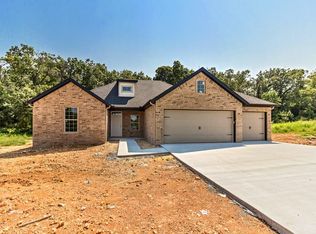Sold for $425,000 on 09/30/25
$425,000
1611 Sweetbriar Way, Way, AR 72719
4beds
2,175sqft
Single Family Residence
Built in 2016
0.25 Acres Lot
$426,500 Zestimate®
$195/sqft
$2,135 Estimated rent
Home value
$426,500
$405,000 - $448,000
$2,135/mo
Zestimate® history
Loading...
Owner options
Explore your selling options
What's special
Seller will pay $5000.00 in Buyers closing costs or to buy down the rate. Open floor plan in the fabulous Tamarron Subdivision. 4 bedrooms, 2 bathrooms, 3 car garage, hardwood floors, Kitchen with 3cm granite countertops, custom floor to ceiling built in shelving & cabinets in formal dining or flex space, gas range, pantry, Family room has gas fireplace with vaulted ceiling. Backyard oasis with 3-teir outdoor living space with the lower level is a flagstone patio. Yard backs to woods adding additional privacy. Both front and back yard are landscaped. Home built by Dave Marrs
Zillow last checked: 8 hours ago
Listing updated: October 01, 2025 at 01:30pm
Listed by:
Pamela Walters 479-544-9575,
McMullen Realty Group
Bought with:
The Home Team
Coldwell Banker Harris McHaney & Faucette-Rogers
Source: ArkansasOne MLS,MLS#: 1313326 Originating MLS: Northwest Arkansas Board of REALTORS MLS
Originating MLS: Northwest Arkansas Board of REALTORS MLS
Facts & features
Interior
Bedrooms & bathrooms
- Bedrooms: 4
- Bathrooms: 2
- Full bathrooms: 2
Heating
- Central, Gas
Cooling
- Central Air, Electric
Appliances
- Included: Dishwasher, Electric Water Heater, Gas Cooktop, Disposal
Features
- Attic, Built-in Features, Granite Counters, Storage, Window Treatments
- Flooring: Carpet, Tile, Wood
- Windows: Blinds
- Has basement: No
- Number of fireplaces: 1
- Fireplace features: Gas Log
Interior area
- Total structure area: 2,175
- Total interior livable area: 2,175 sqft
Property
Parking
- Total spaces: 3
- Parking features: Attached, Garage, Garage Door Opener
- Has attached garage: Yes
- Covered spaces: 3
Features
- Levels: One
- Stories: 1
- Patio & porch: Covered, Deck, Patio
- Exterior features: Concrete Driveway
- Fencing: Back Yard
- Waterfront features: None
Lot
- Size: 0.25 Acres
- Features: Cleared, Landscaped, Near Park, Subdivision, Sloped
Details
- Additional structures: None
- Parcel number: 0602748000
- Special conditions: None
- Wooded area: 0
Construction
Type & style
- Home type: SingleFamily
- Architectural style: European
- Property subtype: Single Family Residence
Materials
- Brick
- Foundation: Slab
- Roof: Architectural,Shingle
Condition
- New construction: No
- Year built: 2016
Utilities & green energy
- Water: Public
- Utilities for property: Electricity Available, Natural Gas Available, Sewer Available, Water Available
Community & neighborhood
Security
- Security features: Security System
Community
- Community features: Near Schools, Park, Sidewalks
Location
- Region: Way
- Subdivision: Tamarron Centerton
Price history
| Date | Event | Price |
|---|---|---|
| 9/30/2025 | Sold | $425,000-2.3%$195/sqft |
Source: | ||
| 8/15/2025 | Price change | $434,900-1.1%$200/sqft |
Source: | ||
| 7/28/2025 | Price change | $439,900-2.2%$202/sqft |
Source: | ||
| 7/2/2025 | Listed for sale | $449,900+99.1%$207/sqft |
Source: | ||
| 4/15/2016 | Sold | $226,000$104/sqft |
Source: | ||
Public tax history
| Year | Property taxes | Tax assessment |
|---|---|---|
| 2024 | $2,638 -0.9% | $51,370 +5% |
| 2023 | $2,662 +3.3% | $48,920 +4.6% |
| 2022 | $2,577 +6.3% | $46,790 +4.8% |
Find assessor info on the county website
Neighborhood: 72719
Nearby schools
GreatSchools rating
- 7/10Vaughn ElementaryGrades: K-4Distance: 2 mi
- 8/10Grimsley Junior High SchoolGrades: 7-8Distance: 0.4 mi
- 9/10Bentonville West High SchoolGrades: 9-12Distance: 2.1 mi
Schools provided by the listing agent
- District: Bentonville
Source: ArkansasOne MLS. This data may not be complete. We recommend contacting the local school district to confirm school assignments for this home.

Get pre-qualified for a loan
At Zillow Home Loans, we can pre-qualify you in as little as 5 minutes with no impact to your credit score.An equal housing lender. NMLS #10287.
Sell for more on Zillow
Get a free Zillow Showcase℠ listing and you could sell for .
$426,500
2% more+ $8,530
With Zillow Showcase(estimated)
$435,030


