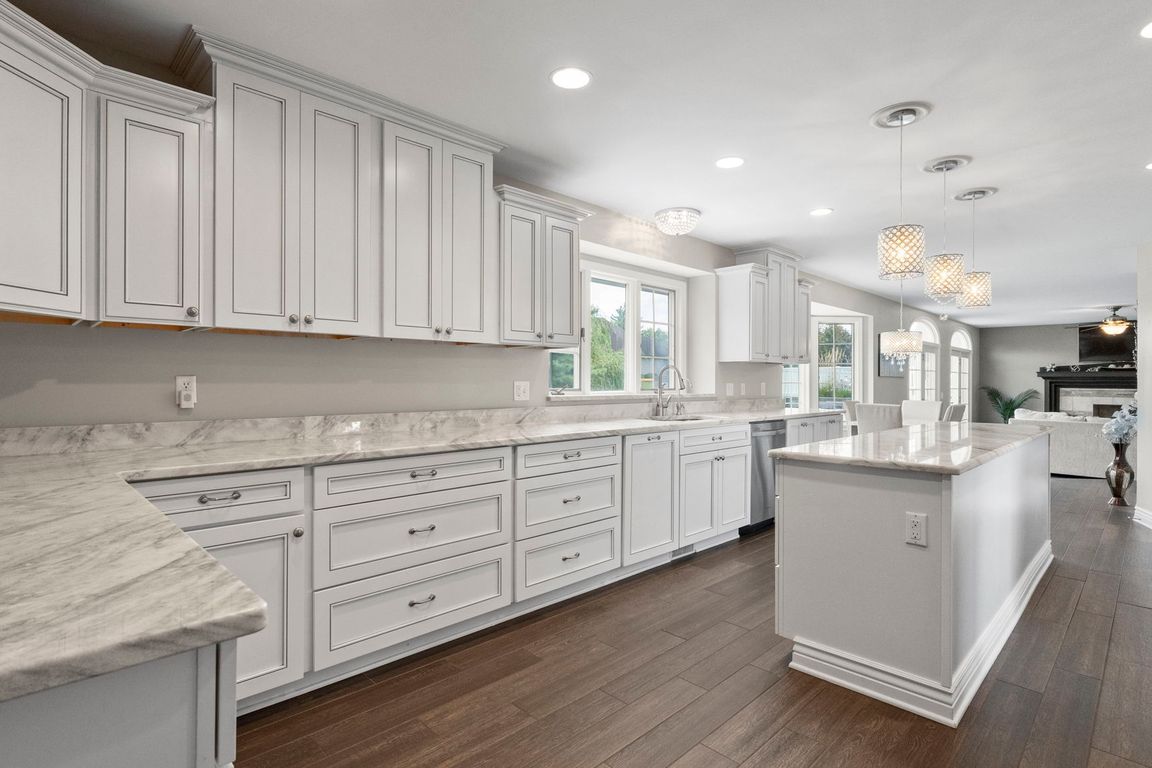
ActivePrice cut: $20K (9/13)
$729,900
5beds
5,136sqft
1611 Sycamore Hills Dr, Fort Wayne, IN 46814
5beds
5,136sqft
Single family residence
Built in 1992
0.92 Acres
3 Attached garage spaces
$1,550 annually HOA fee
What's special
Finished basementMaster spas swim spaStone-surrounded double-sided gas fireplaceExpansive maintenance-free trex deckQuality finishesWet barLuxurious primary suite
Major price improvement!! Luxury living awaits in Sycamore Hills! This stately brick two-story with a finished basement offers 5,150 sq ft of high-end living on nearly an acre in the sought-after SWAC district. Every space blends elegance with functionality, showcasing quality finishes and thoughtful design. Inside, you’ll find 5 spacious bedrooms, ...
- 60 days |
- 1,543 |
- 53 |
Likely to sell faster than
Source: IRMLS,MLS#: 202531302
Travel times
Living Room
Kitchen
Primary Bedroom
Zillow last checked: 7 hours ago
Listing updated: September 13, 2025 at 11:31am
Listed by:
Dana Botteron Cell:260-385-2468,
CENTURY 21 Bradley Realty, Inc
Source: IRMLS,MLS#: 202531302
Facts & features
Interior
Bedrooms & bathrooms
- Bedrooms: 5
- Bathrooms: 5
- Full bathrooms: 4
- 1/2 bathrooms: 1
- Main level bedrooms: 1
Bedroom 1
- Level: Upper
Bedroom 2
- Level: Upper
Dining room
- Level: Main
- Area: 210
- Dimensions: 15 x 14
Family room
- Level: Main
- Area: 352
- Dimensions: 22 x 16
Kitchen
- Level: Main
- Area: 273
- Dimensions: 21 x 13
Living room
- Level: Main
- Area: 247
- Dimensions: 19 x 13
Heating
- Natural Gas, Forced Air, Multiple Heating Systems, Zoned
Cooling
- Central Air, Multi Units, Zoned
Appliances
- Included: Disposal
Features
- 1st Bdrm En Suite, Bar, Breakfast Bar, Ceiling Fan(s), Walk-In Closet(s), Stone Counters, Entrance Foyer, Kitchen Island, Open Floorplan, Double Vanity, Wet Bar, Stand Up Shower, Tub and Separate Shower, Formal Dining Room, Custom Cabinetry
- Basement: Full,Finished,Concrete,Sump Pump
- Number of fireplaces: 3
- Fireplace features: Family Room, Basement, Three +, Other
Interior area
- Total structure area: 5,216
- Total interior livable area: 5,136 sqft
- Finished area above ground: 3,536
- Finished area below ground: 1,600
Video & virtual tour
Property
Parking
- Total spaces: 3
- Parking features: Attached, Garage Door Opener
- Attached garage spaces: 3
Features
- Levels: Two
- Stories: 2
- Patio & porch: Deck, Patio, Porch Covered
- Pool features: Association
- Has spa: Yes
- Spa features: Private, Jet Tub
Lot
- Size: 0.92 Acres
- Dimensions: 201x200
- Features: Corner Lot, Cul-De-Sac, Level
Details
- Parcel number: 021110104001.000075
Construction
Type & style
- Home type: SingleFamily
- Property subtype: Single Family Residence
Materials
- Brick, Wood Siding
Condition
- New construction: No
- Year built: 1992
Utilities & green energy
- Sewer: City
- Water: City
Community & HOA
Community
- Features: Clubhouse, Golf, Pool, Tennis Court(s)
- Subdivision: Sycamore Hill(s)
HOA
- Has HOA: Yes
- HOA fee: $1,550 annually
Location
- Region: Fort Wayne
Financial & listing details
- Tax assessed value: $678,200
- Annual tax amount: $7,585
- Date on market: 8/8/2025
- Listing terms: Cash,Conventional,FHA,VA Loan