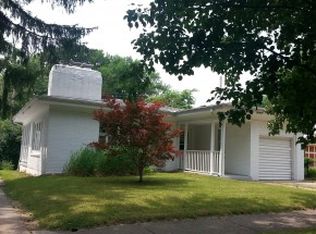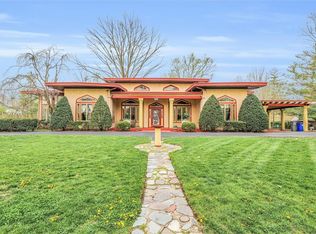So much space inside! FOUR bedrooms plus! Living room is long with a wood-burning fireplace at the end. Dining is large enough for a table, hutch and many chairs. Playroom is upstairs and great for kids toys, desks, or hobbies. Kitchen is updated with nice appliances. The front porch will be perfect for relaxing and having morning coffee. This home is ready for a new owner.
This property is off market, which means it's not currently listed for sale or rent on Zillow. This may be different from what's available on other websites or public sources.

