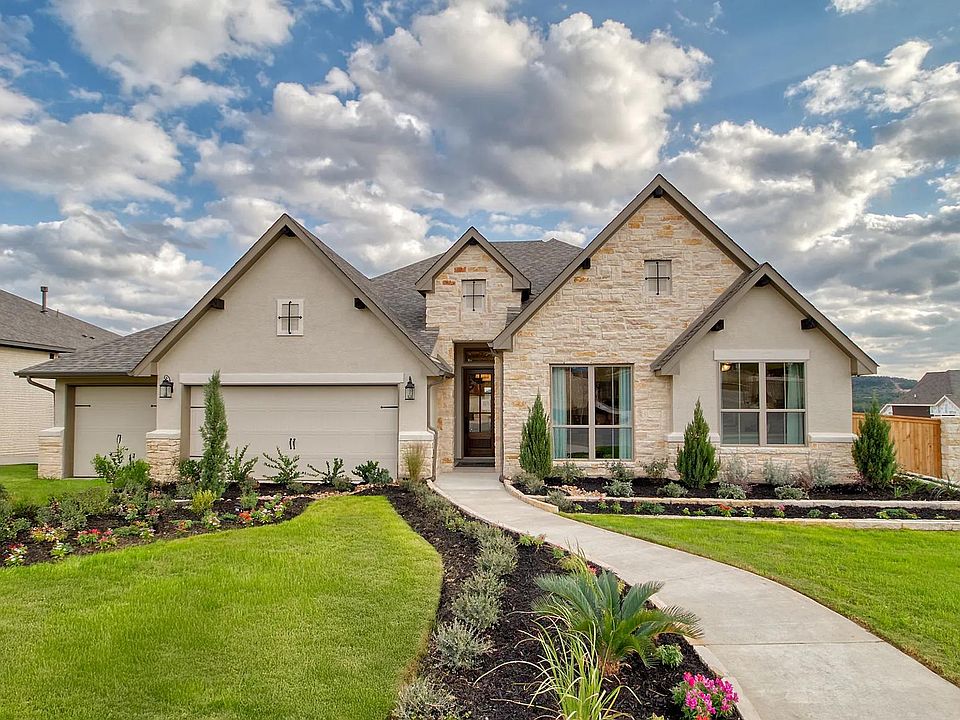MLS# 1881752 - Built by Drees Custom Homes - Ready Now! ~ Spacious Single-Story Retreat Welcome to over 3500 SQ. Ft. of thoughtfully designed luxury, where every detail enhances comfort, elegance, and functionally. This stunning single story home features 4 spacious bedrooms with En-suit bathrooms and three car garage. From the moment you step inside, you'll be captivated by the seamless blend of sophistication and space. A dedicated study offers the perfect setting for working from home, with the flex-media room invites for cozy movie nights and the game room is ready for endless entertainment. An open concept lay out creates effortless flow, complemented by high end finishes, abundant natural light, and a sense of warmth throughout. Located in a vibrant community with top rated schools all within close reach, and just minutes from major highways, shopping and dining. This home also has access to an amenity center offering more ways to unwind and connect with your neighbors. This is the ultimate in one story luxury living - refined, spacious and exceptionally well located.
New construction
$849,900
1611 Yardzen Lane, San Antonio, TX 78260
4beds
3,585sqft
Single Family Residence
Built in 2025
8,398.37 Square Feet Lot
$846,400 Zestimate®
$237/sqft
$57/mo HOA
What's special
High end finishesSpacious single-story retreatAbundant natural lightDedicated studyThree car garageThoughtfully designed luxuryGame room
Call: (210) 796-9065
- 113 days |
- 83 |
- 4 |
Zillow last checked: 7 hours ago
Listing updated: October 20, 2025 at 10:07pm
Listed by:
Ben Caballero TREC #096651 (469) 916-5493,
HomesUSA.com
Source: LERA MLS,MLS#: 1881752
Travel times
Schedule tour
Select your preferred tour type — either in-person or real-time video tour — then discuss available options with the builder representative you're connected with.
Facts & features
Interior
Bedrooms & bathrooms
- Bedrooms: 4
- Bathrooms: 5
- Full bathrooms: 4
- 1/2 bathrooms: 1
Primary bedroom
- Features: Walk-In Closet(s), Multi-Closets, Ceiling Fan(s), Full Bath
- Area: 252
- Dimensions: 14 x 18
Bedroom 2
- Area: 132
- Dimensions: 12 x 11
Bedroom 3
- Area: 132
- Dimensions: 12 x 11
Bedroom 4
- Area: 156
- Dimensions: 12 x 13
Primary bathroom
- Features: Tub/Shower Separate, Separate Vanity, Double Vanity, Soaking Tub
- Area: 160
- Dimensions: 10 x 16
Dining room
- Area: 168
- Dimensions: 12 x 14
Family room
- Area: 380
- Dimensions: 20 x 19
Kitchen
- Area: 286
- Dimensions: 26 x 11
Office
- Area: 132
- Dimensions: 12 x 11
Heating
- Central, Natural Gas
Cooling
- Central Air
Appliances
- Included: Microwave, Range, Disposal, Dishwasher, Gas Water Heater
- Laundry: Washer Hookup, Dryer Connection
Features
- One Living Area, Eat-in Kitchen, Media Room
- Flooring: Carpet, Ceramic Tile
- Has basement: No
- Number of fireplaces: 1
- Fireplace features: One
Interior area
- Total interior livable area: 3,585 sqft
Property
Parking
- Total spaces: 3
- Parking features: Three Car Garage, Attached, Garage Door Opener
- Attached garage spaces: 3
Features
- Levels: One
- Stories: 1
- Pool features: None, Community
Lot
- Size: 8,398.37 Square Feet
Construction
Type & style
- Home type: SingleFamily
- Architectural style: Traditional
- Property subtype: Single Family Residence
Materials
- Brick, Stone, Stucco
- Foundation: Slab
- Roof: Composition
Condition
- New Construction
- New construction: Yes
- Year built: 2025
Details
- Builder name: Drees Custom Homes
Utilities & green energy
- Sewer: Sewer System
- Water: Water System
Community & HOA
Community
- Features: Clubhouse, Playground
- Security: Smoke Detector(s), Prewired, Controlled Access
- Subdivision: Kinder Ranch 70's
HOA
- Has HOA: Yes
- HOA fee: $687 annually
- HOA name: KINDER RANCH PROPERTY OWNERS ASSOCIATION
Location
- Region: San Antonio
Financial & listing details
- Price per square foot: $237/sqft
- Price range: $849.9K - $849.9K
- Date on market: 7/7/2025
- Cumulative days on market: 114 days
- Listing terms: Cash,Conventional,FHA,VA Loan
About the community
Embrace the natural elegance of the Texas Hill Country at the Village at Hastings Ridge in Kinder Ranch, San Antonio. Discover footpaths winding through secluded woods, protected greenbelts, and thoughtfully designed common areas throughout this gated, master-planned community's 1,000 acres. This luxury community harmonizes with its natural surroundings while offering the conveniences of city life. Drees Custom Homes is the ideal building partner for your new home at Kinder Ranch, providing spacious home sites with mature trees. With over forty years of experience building homes in Texas, Drees can customize to match your style. Located along Highway 281 and Borgfeld Road, Kinder Ranch is close to everyday conveniences, including shopping, local attractions, top employers, and healthcare.
Source: Drees Homes

