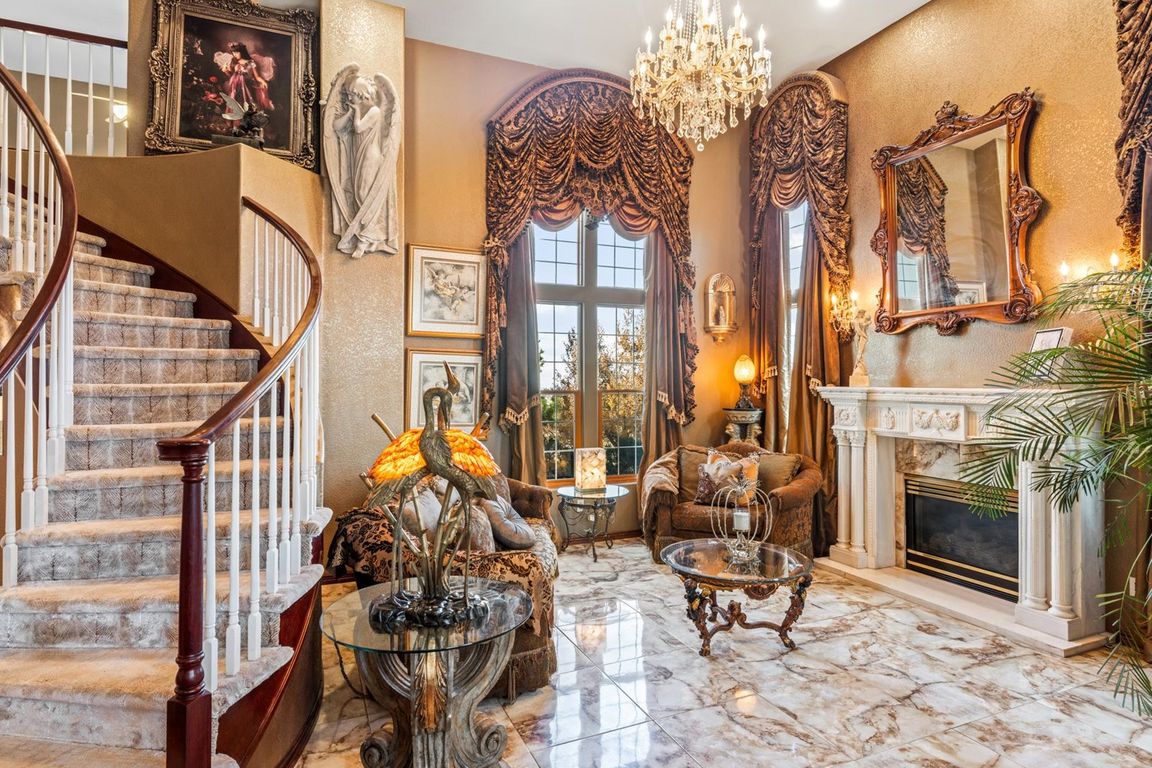Open: Sun 11am-2pm

For sale
$1,750,000
6beds
4,679sqft
16113 Canyon Wren Way, Morrison, CO 80465
6beds
4,679sqft
Single family residence
Built in 1995
0.74 Acres
3 Attached garage spaces
$374 price/sqft
$167 monthly HOA fee
What's special
**Open house this Sunday November 16th from 11-2pm** Live like royalty in this Morrison masterpiece, where a $120,000 custom “Castle Deck” with twin turrets and sweeping elevated views creates a fairytale-worthy outdoor escape on a large corner lot in a one-of-a-kind and popular neighborhood just minutes from Red Rocks Country Club. ...
- 4 days |
- 1,464 |
- 45 |
Source: REcolorado,MLS#: 3933016
Travel times
Living Room
Kitchen
Primary Bedroom
Zillow last checked: 8 hours ago
Listing updated: 13 hours ago
Listed by:
Julia Doherty 720-253-4667 julia@thrivedenver.com,
Thrive Real Estate Group
Source: REcolorado,MLS#: 3933016
Facts & features
Interior
Bedrooms & bathrooms
- Bedrooms: 6
- Bathrooms: 4
- Full bathrooms: 1
- 3/4 bathrooms: 2
- 1/2 bathrooms: 1
- Main level bathrooms: 1
Bedroom
- Description: Master Bedroom With New Mahogany Wood Floors With A Private Retreat And Mountain Views.
- Features: Primary Suite
- Level: Upper
Bedroom
- Description: Bathroom With A Shower.
- Level: Basement
Bedroom
- Level: Basement
Bedroom
- Description: Spacious Bedroom With Dual Fireplace
- Level: Basement
Bedroom
- Level: Upper
Bedroom
- Level: Upper
Bathroom
- Description: Spa-Inspired Master Bathroom Featuring Porcelain Tile, A Walk-In Shower With Massage Jets, A Freestanding Jacuzzi Tub, And A Dual Fireplace.
- Features: En Suite Bathroom
- Level: Upper
Bathroom
- Level: Basement
Bathroom
- Level: Main
Bathroom
- Level: Upper
Dining room
- Description: Cozy Space For Hosting Guests.
- Level: Main
Kitchen
- Description: Kitchen Island, Pantry, Overlooking Living Space.
- Level: Main
Laundry
- Description: Included In The Sale
- Level: Main
Living room
- Description: Vaulted Ceilings, Porcelain Tile Floors, And Gorgeous Fireplace.
- Level: Main
Living room
- Description: Main Living Space With Fireplace, Vaulted Ceilings, Connecting To Kitchen.
- Level: Main
Heating
- Forced Air
Cooling
- Central Air
Appliances
- Included: Cooktop, Dishwasher, Disposal, Double Oven, Dryer, Humidifier, Microwave, Oven, Range, Refrigerator, Washer
Features
- Central Vacuum, Corian Counters, High Ceilings, Jack & Jill Bathroom, Kitchen Island, Pantry, Primary Suite, Walk-In Closet(s), Wet Bar
- Flooring: Carpet, Wood
- Basement: Partial,Walk-Out Access
- Has fireplace: Yes
- Fireplace features: Basement, Bedroom, Living Room, Master Bedroom
Interior area
- Total structure area: 4,679
- Total interior livable area: 4,679 sqft
- Finished area above ground: 3,053
- Finished area below ground: 1,372
Video & virtual tour
Property
Parking
- Total spaces: 3
- Parking features: Garage - Attached
- Attached garage spaces: 3
Features
- Levels: Two
- Stories: 2
- Patio & porch: Deck
Lot
- Size: 0.74 Acres
- Features: Corner Lot, Many Trees, Mountainous
Details
- Parcel number: 412074
- Zoning: P-D
- Special conditions: Standard
Construction
Type & style
- Home type: SingleFamily
- Property subtype: Single Family Residence
Materials
- Stucco
- Roof: Concrete
Condition
- Year built: 1995
Utilities & green energy
- Sewer: Public Sewer
- Water: Public
- Utilities for property: Cable Available, Internet Access (Wired)
Community & HOA
Community
- Subdivision: Willow Springs
HOA
- Has HOA: Yes
- HOA fee: $167 monthly
- HOA name: Sundance at Willow Springs
- HOA phone: 303-482-2213
Location
- Region: Morrison
Financial & listing details
- Price per square foot: $374/sqft
- Tax assessed value: $1,396,000
- Annual tax amount: $7,858
- Date on market: 11/14/2025
- Listing terms: Cash,Conventional,FHA,VA Loan
- Exclusions: Seller's Personal Property, Outside Refrigerator And Freezer, Washer And Dryer.
- Ownership: Individual
- Electric utility on property: Yes