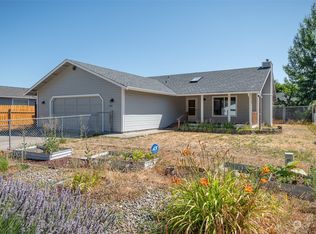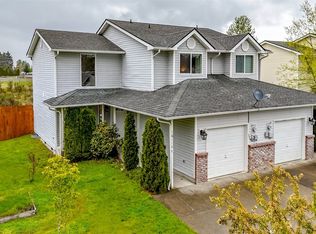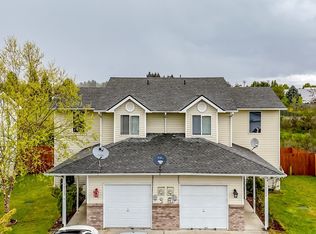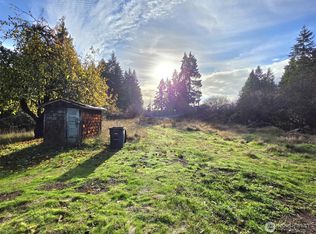Sold
Listed by:
Tonya Hanway,
BHGRE - Northwest Home Team
Bought with: Yelm Windermere
$430,000
16113 Vancil Loop SE, Yelm, WA 98597
3beds
1,451sqft
Single Family Residence
Built in 1995
7,222.25 Square Feet Lot
$443,800 Zestimate®
$296/sqft
$2,502 Estimated rent
Home value
$443,800
$408,000 - $484,000
$2,502/mo
Zestimate® history
Loading...
Owner options
Explore your selling options
What's special
Located in a well-established Yelm neighborhood, this delightful 3-bedroom, 2-bath rambler has been recently updated with a modern kitchen, new countertops, fresh flooring and an upgraded furnace and water heater. The home also comes complete with air conditioning, a covered deck, and a fully fenced backyard, perfect for outdoor enjoyment. Have an RV that needs a home? You're going to love the extra space to park your toys on your own property, or sit on the charming front porch, ideal for morning coffee. Working from home and need office space? This home comes complete with an extra room that is bright & airy off the primary that would be perfect. Just one block from Safeway, this home offers both convenience and comfort.
Zillow last checked: 8 hours ago
Listing updated: July 09, 2024 at 01:32pm
Listed by:
Tonya Hanway,
BHGRE - Northwest Home Team
Bought with:
Willie Pearson, 21035170
Yelm Windermere
Source: NWMLS,MLS#: 2240659
Facts & features
Interior
Bedrooms & bathrooms
- Bedrooms: 3
- Bathrooms: 2
- Full bathrooms: 2
- Main level bathrooms: 2
- Main level bedrooms: 3
Primary bedroom
- Level: Main
Bedroom
- Level: Main
Bedroom
- Level: Main
Bathroom full
- Level: Main
Bathroom full
- Level: Main
Den office
- Level: Main
Dining room
- Level: Main
Entry hall
- Level: Main
Great room
- Level: Main
Kitchen with eating space
- Level: Main
Utility room
- Level: Main
Heating
- Fireplace(s), Forced Air
Cooling
- Central Air
Appliances
- Included: Dishwashers_, Refrigerators_, StovesRanges_, Dishwasher(s), Refrigerator(s), Stove(s)/Range(s), Water Heater: Gas, Water Heater Location: Garage
Features
- Bath Off Primary, Ceiling Fan(s), Dining Room
- Flooring: Laminate, Vinyl, Carpet
- Doors: French Doors
- Windows: Double Pane/Storm Window, Skylight(s)
- Number of fireplaces: 1
- Fireplace features: Gas, Main Level: 1, Fireplace
Interior area
- Total structure area: 1,451
- Total interior livable area: 1,451 sqft
Property
Parking
- Total spaces: 2
- Parking features: RV Parking, Attached Garage, Off Street
- Attached garage spaces: 2
Features
- Levels: One
- Stories: 1
- Entry location: Main
- Patio & porch: Wall to Wall Carpet, Laminate, Bath Off Primary, Ceiling Fan(s), Double Pane/Storm Window, Dining Room, French Doors, Skylight(s), Vaulted Ceiling(s), Walk-In Closet(s), Fireplace, Water Heater
Lot
- Size: 7,222 sqft
- Features: Curbs, Paved, Sidewalk, Cable TV, Deck, Fenced-Partially, Gas Available, High Speed Internet, RV Parking
- Topography: Level
- Residential vegetation: Garden Space
Details
- Parcel number: 69270001400
- Zoning description: Jurisdiction: County
- Special conditions: Standard
Construction
Type & style
- Home type: SingleFamily
- Architectural style: Traditional
- Property subtype: Single Family Residence
Materials
- Wood Products
- Foundation: Concrete Ribbon
- Roof: Composition
Condition
- Good
- Year built: 1995
- Major remodel year: 1995
Utilities & green energy
- Electric: Company: Puget Sound Energy
- Sewer: Sewer Connected, Company: City of Yelm
- Water: Public, Company: City of Yelm
Community & neighborhood
Location
- Region: Yelm
- Subdivision: Yelm
Other
Other facts
- Listing terms: Cash Out,Conventional,FHA,VA Loan
- Cumulative days on market: 323 days
Price history
| Date | Event | Price |
|---|---|---|
| 7/9/2024 | Sold | $430,000+1.2%$296/sqft |
Source: | ||
| 6/5/2024 | Pending sale | $425,000$293/sqft |
Source: | ||
| 5/31/2024 | Listed for sale | $425,000+31.8%$293/sqft |
Source: | ||
| 6/17/2020 | Sold | $322,500+46.6%$222/sqft |
Source: | ||
| 10/31/2017 | Sold | $220,000$152/sqft |
Source: | ||
Public tax history
Tax history is unavailable.
Neighborhood: 98597
Nearby schools
GreatSchools rating
- 7/10Mill Pond Intermediate SchoolGrades: PK-5Distance: 0.7 mi
- 6/10Ridgeline Middle SchoolGrades: 6-8Distance: 0.9 mi
- 4/10Yelm High School 12Grades: 9-12Distance: 1.8 mi

Get pre-qualified for a loan
At Zillow Home Loans, we can pre-qualify you in as little as 5 minutes with no impact to your credit score.An equal housing lender. NMLS #10287.



