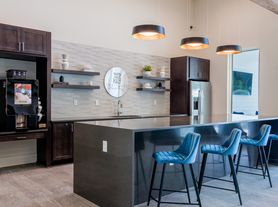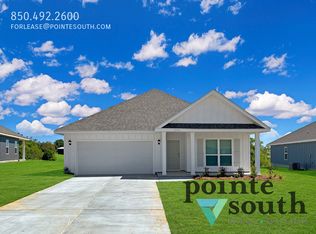Brand-New Home for Lease in Fairhope's Laurelbrooke Subdivision! Welcome to 16114 Laurelbrooke Loop, Fairhope, AL 36532 a newly built rental home in the desirable Laurelbrooke community. Featuring the popular Cali floor plan, this residence offers 4 bedrooms, 2 full baths, and a spacious open-concept design tailored for modern living. Interior Highlights: Gourmet kitchen with granite countertops and abundant cabinetry Durable EVP flooring and energy-efficient LED lighting throughout Wide covered back porch for outdoor dining or relaxation Primary suite retreat with large walk-in closet, dual vanities, garden tub, and 5' walk-in shower Split floor plan for added privacy, with the 4th bedroom conveniently located near the laundry and garage entry Community Amenities: Walking trails and sidewalks Playground and green space Gazebo overlooking the pond Additional Features: Smart home technology package (control panel, video doorbell, smart lock, thermostat, and switches) Gold FORTIFIED Home construction for added safety and efficiency Conveniently located near schools, shopping, and all that Fairhope has to offer, this home blends style, comfort, and functionality. Pets negotiable with fee and deposit.
House for rent
$2,250/mo
16114 Laurelbrooke Loop, Fairhope, AL 36532
4beds
1,791sqft
Price may not include required fees and charges.
Singlefamily
Available now
-- Pets
Ceiling fan
In unit laundry
2 Garage spaces parking
Heat pump
What's special
Energy-efficient led lightingGarden tubLarge walk-in closetDual vanitiesOpen-concept designPrimary suite retreatAbundant cabinetry
- 39 days |
- -- |
- -- |
Travel times
Renting now? Get $1,000 closer to owning
Unlock a $400 renter bonus, plus up to a $600 savings match when you open a Foyer+ account.
Offers by Foyer; terms for both apply. Details on landing page.
Facts & features
Interior
Bedrooms & bathrooms
- Bedrooms: 4
- Bathrooms: 2
- Full bathrooms: 2
Heating
- Heat Pump
Cooling
- Ceiling Fan
Appliances
- Included: Dishwasher, Disposal, Microwave, Range, Refrigerator
- Laundry: In Unit, Inside
Features
- Breakfast Bar, Ceiling Fan(s), High Ceilings, High Speed Internet, Split Bedroom Plan
- Flooring: Tile
Interior area
- Total interior livable area: 1,791 sqft
Property
Parking
- Total spaces: 2
- Parking features: Garage, Covered
- Has garage: Yes
- Details: Contact manager
Features
- Exterior features: Contact manager
Details
- Parcel number: 055601110001006.080
Construction
Type & style
- Home type: SingleFamily
- Property subtype: SingleFamily
Materials
- Roof: Composition
Condition
- Year built: 2025
Community & HOA
Location
- Region: Fairhope
Financial & listing details
- Lease term: Long Term Lease
Price history
| Date | Event | Price |
|---|---|---|
| 9/19/2025 | Price change | $2,250-2.2%$1/sqft |
Source: Baldwin Realtors #384492 | ||
| 8/30/2025 | Listed for rent | $2,300$1/sqft |
Source: Baldwin Realtors #384492 | ||
| 8/20/2025 | Sold | $327,150-6.3%$183/sqft |
Source: | ||
| 7/15/2025 | Pending sale | $349,308$195/sqft |
Source: | ||
| 6/11/2025 | Listed for sale | $349,308$195/sqft |
Source: | ||

