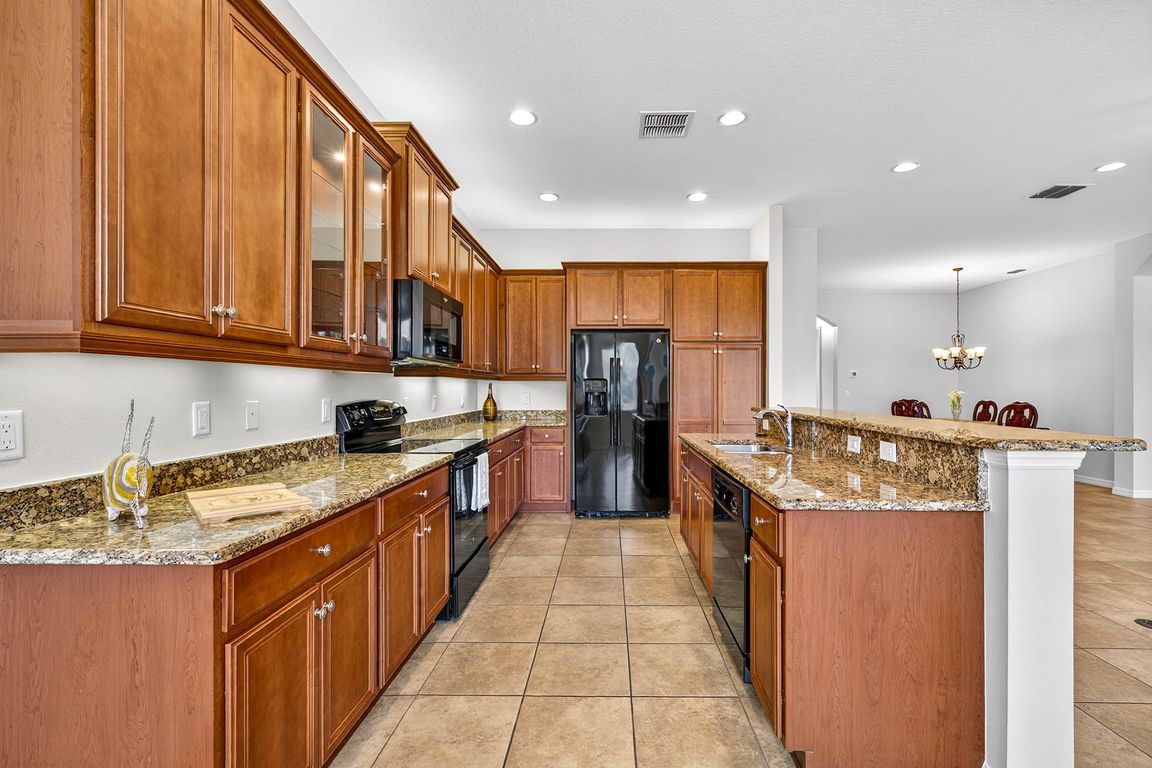
For salePrice cut: $6K (10/12)
$389,000
2beds
1,939sqft
16116 Cedar Key Dr, Wimauma, FL 33598
2beds
1,939sqft
Single family residence
Built in 2015
6,586 sqft
2 Attached garage spaces
$201 price/sqft
$580 monthly HOA fee
What's special
Granite countertopsOpen floor planVersatile denCeiling fansStunning water viewsSpacious breakfast barNeutral tile flooring
Beautiful Florence model with stunning water views now available! Enjoy privacy and wildlife right from your own backyard. Step into the foyer and take in the expansive view through the large sliding glass doors. The entire home has been freshly painted and features neutral tile flooring throughout for a clean, cohesive ...
- 103 days |
- 402 |
- 9 |
Likely to sell faster than
Source: Stellar MLS,MLS#: TB8404144 Originating MLS: Suncoast Tampa
Originating MLS: Suncoast Tampa
Travel times
Kitchen
Living Room
Primary Bedroom
Primary Bathroom
Screened Patio
Zillow last checked: 7 hours ago
Listing updated: October 12, 2025 at 06:17am
Listing Provided by:
Kathy Yannes 813-763-3540,
RE/MAX REALTY UNLIMITED 813-684-0016
Source: Stellar MLS,MLS#: TB8404144 Originating MLS: Suncoast Tampa
Originating MLS: Suncoast Tampa

Facts & features
Interior
Bedrooms & bathrooms
- Bedrooms: 2
- Bathrooms: 2
- Full bathrooms: 2
Rooms
- Room types: Den/Library/Office, Utility Room
Primary bedroom
- Features: Walk-In Closet(s)
- Level: First
- Area: 260 Square Feet
- Dimensions: 13x20
Bedroom 2
- Features: Built-in Closet
- Level: First
- Area: 121 Square Feet
- Dimensions: 11x11
Balcony porch lanai
- Level: First
- Area: 312 Square Feet
- Dimensions: 26x12
Dining room
- Level: First
- Area: 182 Square Feet
- Dimensions: 14x13
Great room
- Level: First
- Area: 255 Square Feet
- Dimensions: 17x15
Kitchen
- Features: Breakfast Bar, Pantry
- Level: First
- Area: 156 Square Feet
- Dimensions: 12x13
Office
- Level: First
- Area: 156 Square Feet
- Dimensions: 12x13
Heating
- Central, Electric, Heat Pump
Cooling
- Central Air
Appliances
- Included: Dishwasher, Disposal, Dryer, Ice Maker, Microwave, Range, Refrigerator, Washer, Water Softener
- Laundry: Inside
Features
- Ceiling Fan(s), Eating Space In Kitchen, Open Floorplan, Primary Bedroom Main Floor, Solid Surface Counters, Solid Wood Cabinets, Stone Counters, Walk-In Closet(s)
- Flooring: Ceramic Tile
- Windows: Blinds, Hurricane Shutters
- Has fireplace: No
Interior area
- Total structure area: 2,717
- Total interior livable area: 1,939 sqft
Property
Parking
- Total spaces: 2
- Parking features: Garage Door Opener
- Attached garage spaces: 2
Features
- Levels: One
- Stories: 1
- Patio & porch: Covered, Deck, Patio, Screened
- Exterior features: Irrigation System
- Has view: Yes
- View description: Water, Pond
- Has water view: Yes
- Water view: Water,Pond
Lot
- Size: 6,586 Square Feet
- Features: In County, Sidewalk
Details
- Parcel number: U0532209WH00000000167.0
- Zoning: PD
- Special conditions: None
Construction
Type & style
- Home type: SingleFamily
- Property subtype: Single Family Residence
Materials
- Block, Stucco
- Foundation: Slab
- Roof: Tile
Condition
- New construction: No
- Year built: 2015
Details
- Builder model: Florence
- Builder name: GL Homes
Utilities & green energy
- Sewer: Public Sewer
- Water: Canal/Lake For Irrigation, Public
- Utilities for property: Cable Available, Sewer Connected, Sprinkler Recycled, Underground Utilities
Community & HOA
Community
- Features: Association Recreation - Owned, Fitness Center, Irrigation-Reclaimed Water, Pool, Sidewalks, Special Community Restrictions, Tennis Court(s)
- Security: Gated Community, Security System Owned, Smoke Detector(s)
- Senior community: Yes
- Subdivision: VALENCIA LAKES
HOA
- Has HOA: Yes
- Amenities included: Clubhouse, Fitness Center, Gated, Lobby Key Required, Recreation Facilities, Sauna, Security, Shuffleboard Court, Spa/Hot Tub, Tennis Court(s)
- HOA fee: $580 monthly
- HOA name: Castle Group / Natasha Smith
- HOA phone: 813-634-6800
- Pet fee: $0 monthly
Location
- Region: Wimauma
Financial & listing details
- Price per square foot: $201/sqft
- Tax assessed value: $396,248
- Annual tax amount: $7,415
- Date on market: 7/5/2025
- Listing terms: Cash,Conventional,FHA,VA Loan
- Ownership: Fee Simple
- Total actual rent: 0
- Road surface type: Asphalt