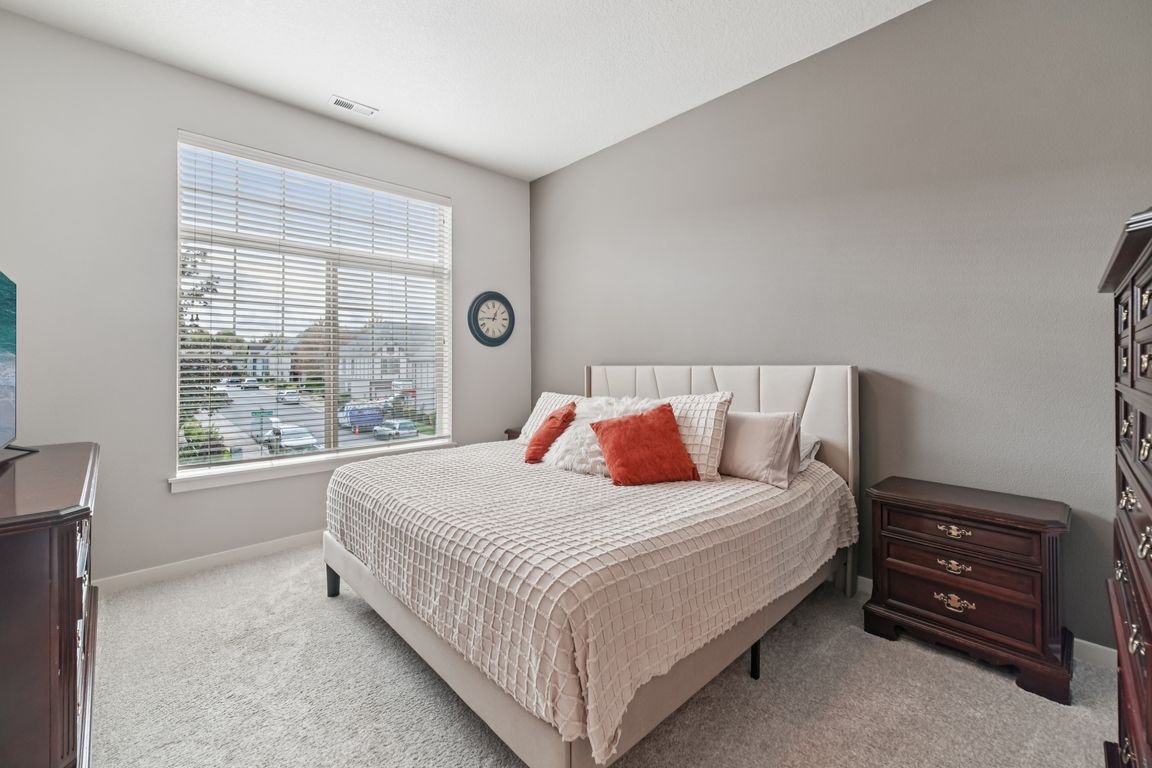Open: Sat 2:30pm-4:30pm

Active
$473,000
3beds
1,479sqft
16117 NW Hildago Ln, Portland, OR 97229
3beds
1,479sqft
Residential, townhouse
Built in 2007
1,742 sqft
1 Attached garage space
$320 price/sqft
$338 monthly HOA fee
What's special
Landscaped backyardCozy gas fireplaceCustom deckWalk-in closetOversized patioCentral heating and coolingSeparate shower
Welcome to this beautifully maintained 3-bedroom, 2.5-bath home in the highly desirable Arbor Parc community. The popular Riesling plan features an open great room layout with a generously sized island kitchen, pantry, and a seamless flow into the dining and living areas—perfect for both entertaining and everyday living. A cozy gas ...
- 23 hours |
- 68 |
- 7 |
Source: RMLS (OR),MLS#: 746402263
Travel times
Living Room
Kitchen
Primary Bedroom
Zillow last checked: 7 hours ago
Listing updated: October 07, 2025 at 02:51am
Listed by:
Cinnamin Webb 503-803-8283,
Redfin
Source: RMLS (OR),MLS#: 746402263
Facts & features
Interior
Bedrooms & bathrooms
- Bedrooms: 3
- Bathrooms: 3
- Full bathrooms: 2
- Partial bathrooms: 1
- Main level bathrooms: 1
Rooms
- Room types: Loft, Bedroom 2, Bedroom 3, Dining Room, Family Room, Kitchen, Living Room, Primary Bedroom
Primary bedroom
- Features: Double Sinks, High Ceilings, Suite, Walkin Closet, Walkin Shower, Wallto Wall Carpet
- Level: Upper
- Area: 154
- Dimensions: 14 x 11
Bedroom 2
- Features: Laminate Flooring
- Level: Upper
- Area: 99
- Dimensions: 11 x 9
Bedroom 3
- Features: Wallto Wall Carpet
- Level: Upper
- Area: 99
- Dimensions: 11 x 9
Dining room
- Features: Sliding Doors, High Ceilings, Laminate Flooring
- Level: Main
- Area: 100
- Dimensions: 10 x 10
Kitchen
- Features: Dishwasher, Disposal, Gas Appliances, Island, Microwave, Pantry, Free Standing Range, Free Standing Refrigerator, High Ceilings
- Level: Main
- Area: 80
- Width: 8
Living room
- Features: Fireplace, Great Room, High Ceilings, Laminate Flooring
- Level: Main
- Area: 195
- Dimensions: 15 x 13
Heating
- Forced Air, Fireplace(s)
Cooling
- Central Air
Appliances
- Included: Dishwasher, Disposal, Free-Standing Gas Range, Free-Standing Refrigerator, Gas Appliances, Microwave, Stainless Steel Appliance(s), Free-Standing Range, Gas Water Heater
Features
- High Ceilings, Kitchen Island, Pantry, Great Room, Double Vanity, Suite, Walk-In Closet(s), Walkin Shower, Tile
- Flooring: Laminate, Wall to Wall Carpet
- Doors: Sliding Doors
- Windows: Double Pane Windows, Vinyl Frames
- Basement: Crawl Space
- Number of fireplaces: 1
- Fireplace features: Gas
Interior area
- Total structure area: 1,479
- Total interior livable area: 1,479 sqft
Video & virtual tour
Property
Parking
- Total spaces: 1
- Parking features: Driveway, On Street, Garage Door Opener, Attached
- Attached garage spaces: 1
- Has uncovered spaces: Yes
Features
- Stories: 2
- Patio & porch: Deck, Patio
- Exterior features: Yard
- Fencing: Fenced
Lot
- Size: 1,742.4 Square Feet
- Features: Level, SqFt 0K to 2999
Details
- Parcel number: R2144781
Construction
Type & style
- Home type: Townhouse
- Architectural style: Craftsman
- Property subtype: Residential, Townhouse
- Attached to another structure: Yes
Materials
- Cement Siding, Cultured Stone
- Foundation: Concrete Perimeter
- Roof: Composition
Condition
- Resale
- New construction: No
- Year built: 2007
Utilities & green energy
- Sewer: Public Sewer
- Water: Public
Community & HOA
Community
- Subdivision: Bethany Area
HOA
- Has HOA: Yes
- Amenities included: Commons, Exterior Maintenance, Front Yard Landscaping, Insurance, Internet, Management
- HOA fee: $338 monthly
Location
- Region: Portland
Financial & listing details
- Price per square foot: $320/sqft
- Tax assessed value: $428,000
- Annual tax amount: $4,423
- Date on market: 10/7/2025
- Listing terms: Cash,Conventional,FHA,VA Loan
- Road surface type: Paved