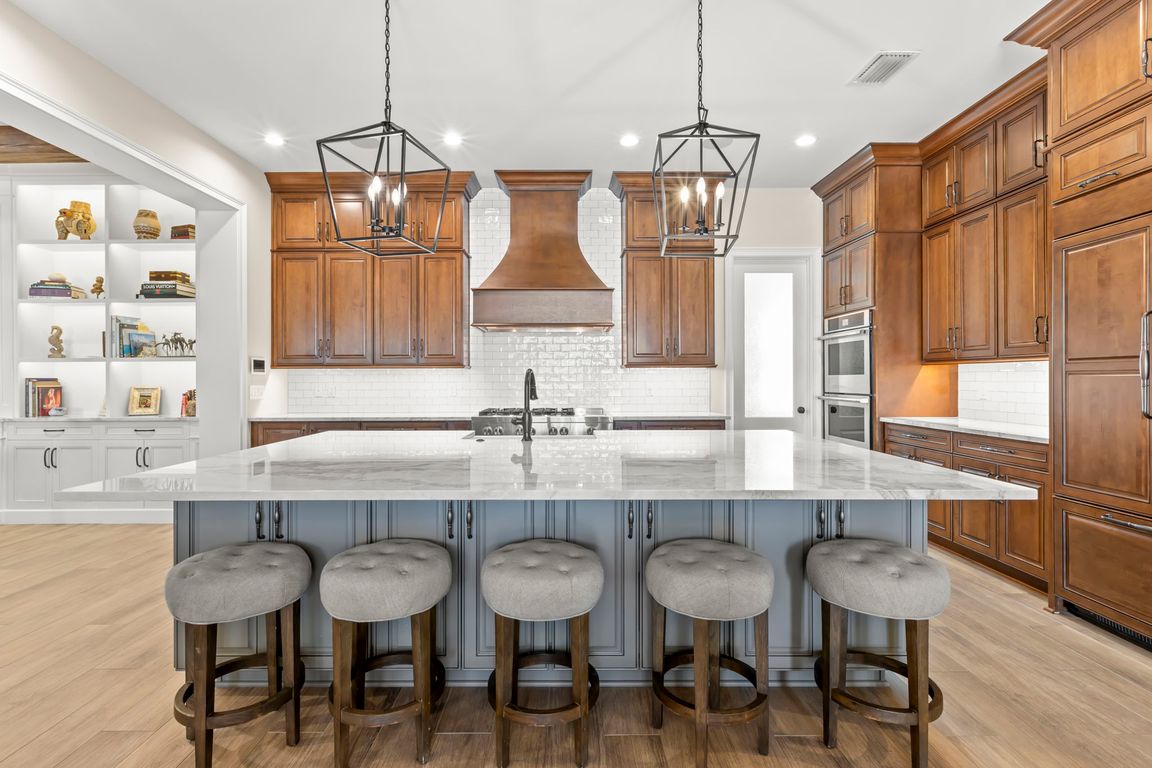
For salePrice cut: $60K (7/31)
$2,890,000
6beds
6,454sqft
16119 Carencia Ln, Odessa, FL 33556
6beds
6,454sqft
Single family residence
Built in 2020
1.23 Acres
4 Attached garage spaces
$448 price/sqft
$242 monthly HOA fee
What's special
Massive islandHot tubDesigner finishesSprawling lanaiSix bedroomsOutdoor kitchenSpiral staircase
Experience unparalleled luxury and modern convenience in this breathtaking 6,454 sqft Mediterranean-style estate, built in 2020 by a premier high-end builder. Situated on over an acre of pristine lakefront property, this meticulously designed home offers a seamless blend of sophistication, comfort, and cutting-edge technology. As you step inside, a grand two-story ...
- 61 days
- on Zillow |
- 3,292 |
- 140 |
Likely to sell faster than
Source: Stellar MLS,MLS#: TB8366478 Originating MLS: Suncoast Tampa
Originating MLS: Suncoast Tampa
Travel times
Kitchen
Family Room
Primary Bedroom
Zillow last checked: 7 hours ago
Listing updated: 8 hours ago
Listing Provided by:
Jaime Brown 813-444-5885,
TAMPA HOMESTYLES 813-444-5885,
Chris Brown 813-644-8671,
TAMPA HOMESTYLES
Source: Stellar MLS,MLS#: TB8366478 Originating MLS: Suncoast Tampa
Originating MLS: Suncoast Tampa

Facts & features
Interior
Bedrooms & bathrooms
- Bedrooms: 6
- Bathrooms: 7
- Full bathrooms: 6
- 1/2 bathrooms: 1
Primary bedroom
- Features: Walk-In Closet(s)
- Level: Second
- Area: 336 Square Feet
- Dimensions: 21x16
Other
- Features: Walk-In Closet(s)
- Level: First
- Area: 252 Square Feet
- Dimensions: 18x14
Bedroom 4
- Features: Walk-In Closet(s)
- Level: Second
- Area: 216 Square Feet
- Dimensions: 18x12
Bathroom 2
- Features: Walk-In Closet(s)
- Level: Second
- Area: 225 Square Feet
- Dimensions: 15x15
Bathroom 3
- Features: Walk-In Closet(s)
- Level: Second
- Area: 182 Square Feet
- Dimensions: 14x13
Dining room
- Level: First
- Area: 195 Square Feet
- Dimensions: 15x13
Kitchen
- Level: First
- Area: 228 Square Feet
- Dimensions: 19x12
Living room
- Level: First
- Area: 520 Square Feet
- Dimensions: 26x20
Office
- Level: First
- Area: 238 Square Feet
- Dimensions: 17x14
Office
- Level: First
- Area: 180 Square Feet
- Dimensions: 15x12
Heating
- Central
Cooling
- Central Air
Appliances
- Included: Bar Fridge, Dishwasher, Disposal, Gas Water Heater, Microwave, Range, Range Hood, Refrigerator, Tankless Water Heater
- Laundry: Laundry Chute, Laundry Room
Features
- Built-in Features, Eating Space In Kitchen, High Ceilings, Kitchen/Family Room Combo, Living Room/Dining Room Combo, Open Floorplan, Primary Bedroom Main Floor, PrimaryBedroom Upstairs, Smart Home, Walk-In Closet(s)
- Flooring: Engineered Hardwood, Tile, Hardwood
- Doors: Outdoor Grill, Outdoor Kitchen, Sliding Doors
- Has fireplace: Yes
- Fireplace features: Gas
Interior area
- Total structure area: 8,754
- Total interior livable area: 6,454 sqft
Video & virtual tour
Property
Parking
- Total spaces: 4
- Parking features: Garage - Attached
- Attached garage spaces: 4
Features
- Levels: Two
- Stories: 2
- Exterior features: Irrigation System, Lighting, Outdoor Grill, Outdoor Kitchen, Storage
- Has private pool: Yes
- Pool features: Heated, In Ground, Salt Water, Screen Enclosure
- Has spa: Yes
- Spa features: Heated, In Ground
- Has view: Yes
- View description: Trees/Woods, Water, Lake
- Has water view: Yes
- Water view: Water,Lake
- Waterfront features: Lake Front, Lake Privileges
Lot
- Size: 1.23 Acres
- Dimensions: 140 x 200
- Features: Oversized Lot, Private
- Residential vegetation: Trees/Landscaped
Details
- Additional structures: Outdoor Kitchen
- Parcel number: U252717A8B00000000014.0
- Zoning: ASC-1
- Special conditions: None
Construction
Type & style
- Home type: SingleFamily
- Property subtype: Single Family Residence
Materials
- Block, Stucco, Wood Frame
- Foundation: Slab
- Roof: Tile
Condition
- New construction: No
- Year built: 2020
Utilities & green energy
- Sewer: Septic Tank
- Water: Well
- Utilities for property: BB/HS Internet Available, Cable Available, Electricity Available, Sewer Available, Water Available
Community & HOA
Community
- Subdivision: CARENCIA
HOA
- Has HOA: Yes
- HOA fee: $242 monthly
- HOA name: Ryan Dougherty
- HOA phone: 813-875-3800
- Pet fee: $0 monthly
Location
- Region: Odessa
Financial & listing details
- Price per square foot: $448/sqft
- Tax assessed value: $2,529,726
- Annual tax amount: $35,125
- Date on market: 3/27/2025
- Ownership: Fee Simple
- Total actual rent: 0
- Electric utility on property: Yes
- Road surface type: Paved