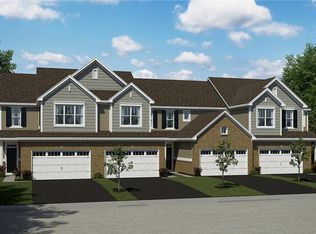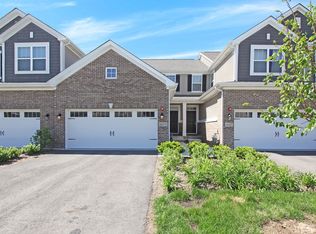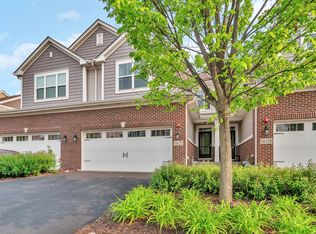Closed
$415,000
16119 W Switch Grass Rd, Lockport, IL 60441
3beds
2,095sqft
Townhouse, Single Family Residence
Built in 2017
2,190 Square Feet Lot
$420,800 Zestimate®
$198/sqft
$3,063 Estimated rent
Home value
$420,800
$387,000 - $459,000
$3,063/mo
Zestimate® history
Loading...
Owner options
Explore your selling options
What's special
This "Campbell" model features, 9 Ft. Ceilings on Main Level, Luxury laminate wood flooring, a gorgeous kitchen that has tons of cabinets with slow close drawers, quartz countertops, a stone tile backsplash and a stainless appliance package. This is an open floor plan that flows perfectly for entertaining. The kitchen leads to your dining room where you have sliding glass doors that let in natural light as well as views of the backyard. Sellers are leaving the gorgeous Magnolia brand wood dining room table that fits perfectly in this space. On the second floor you have a Primary Bedroom with Private Bath that has a separate soaker tub and shower, vaulted ceilings and a large walk-in closet. There are 2 more generously sized bedrooms as well as having 2nd floor laundry to make chores a breeze. Some other great features to mention are recessed lighting through-out, plush carpet and A RARELY AVAILABLE FULL BASEMENT WITH A BATHROOM ROUGH-IN awaiting your finishing touch. Your basement also has 2 egress windows and is an end unit home. This community is close to downtown Lockport, offers scenic views from the I&M Canal and the Des Plaines River Valley. You are close to a wide array of shopping and dining options. The park is located at the end of the block.
Zillow last checked: 8 hours ago
Listing updated: April 17, 2025 at 08:40am
Listing courtesy of:
Stephanie Clauson 815-467-1583,
Realtopia Real Estate Inc
Bought with:
Maria LiMandri
Realtopia Real Estate Inc
Source: MRED as distributed by MLS GRID,MLS#: 12276367
Facts & features
Interior
Bedrooms & bathrooms
- Bedrooms: 3
- Bathrooms: 3
- Full bathrooms: 2
- 1/2 bathrooms: 1
Primary bedroom
- Features: Flooring (Carpet), Bathroom (Full)
- Level: Second
- Area: 255 Square Feet
- Dimensions: 15X17
Bedroom 2
- Features: Flooring (Carpet)
- Level: Second
- Area: 255 Square Feet
- Dimensions: 15X17
Bedroom 3
- Features: Flooring (Carpet)
- Level: Second
- Area: 169 Square Feet
- Dimensions: 13X13
Dining room
- Features: Flooring (Wood Laminate)
- Level: Main
- Area: 120 Square Feet
- Dimensions: 10X12
Foyer
- Features: Flooring (Wood Laminate)
- Level: Main
- Area: 64 Square Feet
- Dimensions: 8X8
Kitchen
- Features: Kitchen (Eating Area-Table Space, Pantry-Closet, Breakfast Room, SolidSurfaceCounter), Flooring (Wood Laminate)
- Level: Main
- Area: 143 Square Feet
- Dimensions: 13X11
Living room
- Features: Flooring (Wood Laminate)
- Level: Main
- Area: 299 Square Feet
- Dimensions: 13X23
Walk in closet
- Features: Flooring (Carpet)
- Level: Second
- Area: 44 Square Feet
- Dimensions: 4X11
Heating
- Natural Gas
Cooling
- Central Air
Appliances
- Included: Range, Microwave, Dishwasher, Refrigerator, Washer, Dryer, Water Softener Owned
- Laundry: Upper Level, Laundry Closet
Features
- Cathedral Ceiling(s)
- Flooring: Laminate
- Basement: Unfinished,Egress Window,Full
Interior area
- Total structure area: 0
- Total interior livable area: 2,095 sqft
Property
Parking
- Total spaces: 2
- Parking features: Asphalt, Garage Door Opener, On Site, Garage Owned, Attached, Garage
- Attached garage spaces: 2
- Has uncovered spaces: Yes
Accessibility
- Accessibility features: No Disability Access
Features
- Patio & porch: Patio
Lot
- Size: 2,190 sqft
- Dimensions: 30 X 73
Details
- Parcel number: 1605194170210000
- Special conditions: None
Construction
Type & style
- Home type: Townhouse
- Property subtype: Townhouse, Single Family Residence
Materials
- Vinyl Siding, Brick
- Roof: Asphalt
Condition
- New construction: No
- Year built: 2017
Utilities & green energy
- Electric: Circuit Breakers
- Sewer: Public Sewer
- Water: Public
Community & neighborhood
Location
- Region: Lockport
HOA & financial
HOA
- Has HOA: Yes
- HOA fee: $292 monthly
- Amenities included: Park
- Services included: Insurance, Exterior Maintenance, Lawn Care, Snow Removal
Other
Other facts
- Listing terms: Conventional
- Ownership: Fee Simple w/ HO Assn.
Price history
| Date | Event | Price |
|---|---|---|
| 4/17/2025 | Sold | $415,000$198/sqft |
Source: | ||
| 4/2/2025 | Pending sale | $415,000$198/sqft |
Source: | ||
| 2/24/2025 | Contingent | $415,000$198/sqft |
Source: | ||
| 2/20/2025 | Listed for sale | $415,000$198/sqft |
Source: | ||
Public tax history
| Year | Property taxes | Tax assessment |
|---|---|---|
| 2023 | $9,868 +4.7% | $113,750 +7.1% |
| 2022 | $9,429 +4.7% | $106,209 +5.5% |
| 2021 | $9,002 +0.4% | $100,625 +3.8% |
Find assessor info on the county website
Neighborhood: Karen Springs
Nearby schools
GreatSchools rating
- 8/10William J Butler SchoolGrades: 1-4Distance: 0.9 mi
- 10/10Homer Jr High SchoolGrades: 7-8Distance: 4.4 mi
- 9/10Lockport Township High School EastGrades: 9-12Distance: 1.1 mi
Schools provided by the listing agent
- High: Lockport Township High School
- District: 33C
Source: MRED as distributed by MLS GRID. This data may not be complete. We recommend contacting the local school district to confirm school assignments for this home.
Get a cash offer in 3 minutes
Find out how much your home could sell for in as little as 3 minutes with a no-obligation cash offer.
Estimated market value$420,800
Get a cash offer in 3 minutes
Find out how much your home could sell for in as little as 3 minutes with a no-obligation cash offer.
Estimated market value
$420,800


