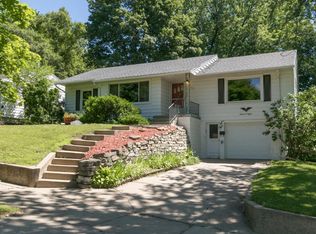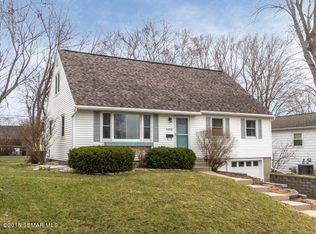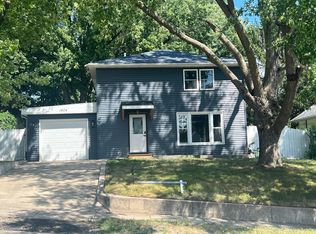Closed
$271,500
1612 2nd Ave NE, Rochester, MN 55906
3beds
1,400sqft
Single Family Residence
Built in 1953
6,534 Square Feet Lot
$276,600 Zestimate®
$194/sqft
$1,822 Estimated rent
Home value
$276,600
$254,000 - $301,000
$1,822/mo
Zestimate® history
Loading...
Owner options
Explore your selling options
What's special
Conveniently located to the downtown campus, parks, walking trails, restaurants and entertainment. This adorable home features gorgeous hardwood floors, 3 beds on the main level, full bath, an eat-in kitchen and cozy living room with fireplace. Neutral colors throughout to match any decor. The lower level highlights the laundry area, mechanicals and a half bath.
Relax on the deck in the private backyard with an abundance of trees and tasteful landscaping.
Zillow last checked: 8 hours ago
Listing updated: September 26, 2025 at 02:07pm
Listed by:
Linda Kae Gates 507-951-2745,
Re/Max Results
Bought with:
Robin Gwaltney
Re/Max Results
Source: NorthstarMLS as distributed by MLS GRID,MLS#: 6766411
Facts & features
Interior
Bedrooms & bathrooms
- Bedrooms: 3
- Bathrooms: 2
- Full bathrooms: 1
- 1/2 bathrooms: 1
Bedroom 1
- Level: Main
Bedroom 2
- Level: Main
Bedroom 3
- Level: Main
Bathroom
- Level: Main
Bathroom
- Level: Lower
Kitchen
- Level: Main
Laundry
- Level: Lower
Living room
- Level: Main
Heating
- Forced Air
Cooling
- Central Air
Appliances
- Included: Dishwasher, Disposal, Dryer, Exhaust Fan, Range, Refrigerator, Washer
Features
- Basement: Crawl Space,Unfinished
- Number of fireplaces: 1
- Fireplace features: Living Room
Interior area
- Total structure area: 1,400
- Total interior livable area: 1,400 sqft
- Finished area above ground: 1,120
- Finished area below ground: 0
Property
Parking
- Total spaces: 1
- Parking features: Attached, Concrete, Garage Door Opener, Heated Garage, Tuckunder Garage
- Attached garage spaces: 1
- Has uncovered spaces: Yes
Accessibility
- Accessibility features: None
Features
- Levels: One and One Half
- Stories: 1
- Patio & porch: Deck
- Pool features: None
- Fencing: Chain Link,Full
Lot
- Size: 6,534 sqft
- Dimensions: 60 x 115
- Features: Near Public Transit, Many Trees
Details
- Additional structures: Storage Shed
- Foundation area: 560
- Parcel number: 742644008965
- Zoning description: Residential-Single Family
Construction
Type & style
- Home type: SingleFamily
- Property subtype: Single Family Residence
Materials
- Metal Siding, Block
- Roof: Age Over 8 Years,Asphalt
Condition
- Age of Property: 72
- New construction: No
- Year built: 1953
Utilities & green energy
- Gas: Natural Gas
- Sewer: City Sewer/Connected
- Water: City Water/Connected
Community & neighborhood
Location
- Region: Rochester
- Subdivision: Greggs Add
HOA & financial
HOA
- Has HOA: No
Price history
| Date | Event | Price |
|---|---|---|
| 9/26/2025 | Sold | $271,500$194/sqft |
Source: | ||
| 8/28/2025 | Pending sale | $271,500$194/sqft |
Source: | ||
| 8/4/2025 | Listed for sale | $271,500+2.5%$194/sqft |
Source: | ||
| 5/6/2024 | Sold | $265,000+6%$189/sqft |
Source: | ||
| 4/14/2024 | Pending sale | $249,900$179/sqft |
Source: | ||
Public tax history
| Year | Property taxes | Tax assessment |
|---|---|---|
| 2024 | $2,584 | $198,300 -3.3% |
| 2023 | -- | $205,100 +5.7% |
| 2022 | $2,408 +4.4% | $194,000 +10.9% |
Find assessor info on the county website
Neighborhood: 55906
Nearby schools
GreatSchools rating
- 7/10Jefferson Elementary SchoolGrades: PK-5Distance: 0.5 mi
- 4/10Kellogg Middle SchoolGrades: 6-8Distance: 0.2 mi
- 8/10Century Senior High SchoolGrades: 8-12Distance: 1.8 mi
Schools provided by the listing agent
- Elementary: Jefferson
- Middle: Kellogg
- High: Century
Source: NorthstarMLS as distributed by MLS GRID. This data may not be complete. We recommend contacting the local school district to confirm school assignments for this home.
Get a cash offer in 3 minutes
Find out how much your home could sell for in as little as 3 minutes with a no-obligation cash offer.
Estimated market value$276,600
Get a cash offer in 3 minutes
Find out how much your home could sell for in as little as 3 minutes with a no-obligation cash offer.
Estimated market value
$276,600


