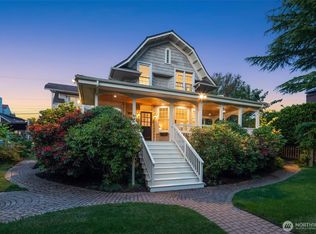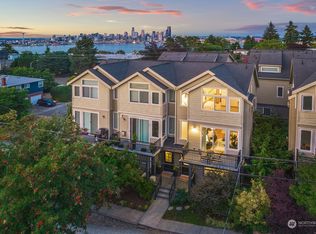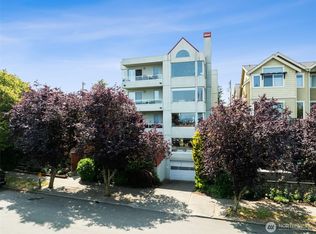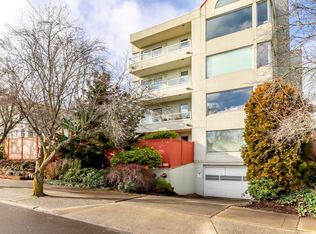Sold
Listed by:
Nicole Dankworth,
Real Broker LLC
Bought with: Windermere Real Estate Midtown
$1,550,000
1612 SW 44th Avenue, Seattle, WA 98116
4beds
3,080sqft
Single Family Residence
Built in 1902
5,749.92 Square Feet Lot
$1,533,300 Zestimate®
$503/sqft
$6,022 Estimated rent
Home value
$1,533,300
$1.41M - $1.67M
$6,022/mo
Zestimate® history
Loading...
Owner options
Explore your selling options
What's special
Timeless charm meets modern comfort in this stunning classic. Nestled in sought-after North Admiral.Foyer features tall ceilings & gorgeous staircase. Living room boasts a bay window leading to formal dining room with French doors,period windows & masterful millwork.The chefs kitchen,complete with eating area, opens up to 800sqft deck that has a wood-fired pizza oven & lush mature fruit trees. House has 4beds 2.75baths.Primary en-suite features a luxurious clawfoot tub,walk-in closet, & new carpet. Daylight basement includes a cozy rec room. Home has been extensively upgraded;electrical,sewer main, water main,fence,interior paint, & more.Quick stroll from Alki Beach,walk-on Water Taxi,Hamilton Viewpoint, & all amenities of Admiral Junction!
Zillow last checked: 8 hours ago
Listing updated: May 25, 2025 at 04:04am
Offers reviewed: Mar 25
Listed by:
Nicole Dankworth,
Real Broker LLC
Bought with:
April Geneva, 2423
Windermere Real Estate Midtown
Source: NWMLS,MLS#: 2346052
Facts & features
Interior
Bedrooms & bathrooms
- Bedrooms: 4
- Bathrooms: 3
- Full bathrooms: 2
- 3/4 bathrooms: 1
- Main level bathrooms: 1
Bathroom three quarter
- Level: Main
Dining room
- Level: Main
Entry hall
- Level: Main
Family room
- Level: Main
Kitchen with eating space
- Level: Main
Rec room
- Level: Lower
Utility room
- Level: Main
Heating
- 90%+ High Efficiency, Forced Air
Cooling
- None
Appliances
- Included: Dishwasher(s), Disposal, Dryer(s), Microwave(s), Refrigerator(s), Stove(s)/Range(s), Washer(s), Garbage Disposal
Features
- Bath Off Primary, Dining Room, Walk-In Pantry
- Flooring: Ceramic Tile, Hardwood, Softwood, Vinyl, Carpet
- Doors: French Doors
- Windows: Double Pane/Storm Window
- Basement: Daylight,Partially Finished
- Has fireplace: No
Interior area
- Total structure area: 3,080
- Total interior livable area: 3,080 sqft
Property
Parking
- Parking features: Off Street
Features
- Levels: Two
- Stories: 2
- Entry location: Main
- Patio & porch: Bath Off Primary, Ceramic Tile, Double Pane/Storm Window, Dining Room, French Doors, Walk-In Pantry
- Has view: Yes
- View description: Mountain(s), Partial, Sound, Territorial
- Has water view: Yes
- Water view: Sound
Lot
- Size: 5,749 sqft
- Features: Paved, Sidewalk, Deck, Fenced-Fully, Patio
- Topography: Level,Terraces
- Residential vegetation: Fruit Trees, Garden Space
Details
- Parcel number: 9274200200
- Zoning description: Jurisdiction: City
- Special conditions: Standard
Construction
Type & style
- Home type: SingleFamily
- Architectural style: Traditional
- Property subtype: Single Family Residence
Materials
- Wood Siding, Wood Products
- Foundation: Poured Concrete, Slab
- Roof: Composition
Condition
- Year built: 1902
Utilities & green energy
- Electric: Company: Seattle City Light
- Sewer: Sewer Connected, Company: City of Seattle
- Water: Public, Company: City of Seattle
Community & neighborhood
Location
- Region: Seattle
- Subdivision: North Admiral
Other
Other facts
- Listing terms: Cash Out,Conventional
- Cumulative days on market: 6 days
Price history
| Date | Event | Price |
|---|---|---|
| 4/24/2025 | Sold | $1,550,000$503/sqft |
Source: | ||
| 3/26/2025 | Pending sale | $1,550,000$503/sqft |
Source: | ||
| 3/20/2025 | Listed for sale | $1,550,000+119.5%$503/sqft |
Source: | ||
| 5/9/2014 | Sold | $706,000+4.6%$229/sqft |
Source: | ||
| 4/5/2014 | Listed for sale | $675,000+246.2%$219/sqft |
Source: ALLPRO Real Estate | ||
Public tax history
| Year | Property taxes | Tax assessment |
|---|---|---|
| 2024 | $11,385 +9% | $1,153,000 +7.5% |
| 2023 | $10,445 +5.1% | $1,073,000 -5.8% |
| 2022 | $9,936 +9.7% | $1,139,000 +19.6% |
Find assessor info on the county website
Neighborhood: Admiral
Nearby schools
GreatSchools rating
- 8/10Lafayette Elementary SchoolGrades: PK-5Distance: 0.6 mi
- 9/10Madison Middle SchoolGrades: 6-8Distance: 1.1 mi
- 7/10West Seattle High SchoolGrades: 9-12Distance: 0.9 mi

Get pre-qualified for a loan
At Zillow Home Loans, we can pre-qualify you in as little as 5 minutes with no impact to your credit score.An equal housing lender. NMLS #10287.
Sell for more on Zillow
Get a free Zillow Showcase℠ listing and you could sell for .
$1,533,300
2% more+ $30,666
With Zillow Showcase(estimated)
$1,563,966


