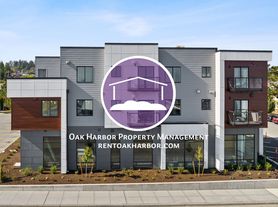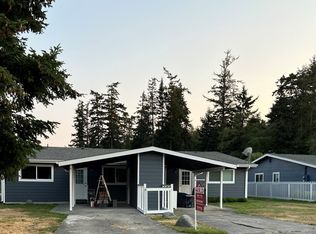Available on 10/01/2025. Charming house built 1912. Beautifully restored blending vintage charm with modern amenities. Step inside to discover the warmth of original fir floors. The house has been fully brought to 2024 standards all new kitchen with Bosch appliances dual fuel oven.with butlers pantry and cabinetry throughout. New bathroom. Two bedrooms are similar size 10x 10 1/2, one bath plus bonus room near kitchen 12x6 1/2. Huge lot. Pet friendly. Fully fenced side and backyard. None smoking inside. Rocking chair front porch. Walking distance to commercial avenue restaurants and stores. All new windows interior doors. Fully insulated. Vermont Casting free standing gas fireplace. Additional flat panel electric convection panels in bedrooms. 800 square foot basement storage not heated. Single car garage.
One year lease. Renters pays all utilities. No smoking inside the house.
House for rent
$2,550/mo
1612 7th St, Anacortes, WA 98221
2beds
888sqft
Price may not include required fees and charges.
Single family residence
Available now
Cats, dogs OK
Window unit
In unit laundry
-- Parking
-- Heating
What's special
- 42 days
- on Zillow |
- -- |
- -- |
Travel times
Facts & features
Interior
Bedrooms & bathrooms
- Bedrooms: 2
- Bathrooms: 1
- Full bathrooms: 1
Cooling
- Window Unit
Appliances
- Included: Dishwasher, Dryer, Oven, Refrigerator, Washer
- Laundry: In Unit
Features
- Flooring: Hardwood
Interior area
- Total interior livable area: 888 sqft
Property
Parking
- Details: Contact manager
Features
- Fencing: Fenced Yard
Details
- Parcel number: 37721400160006
Construction
Type & style
- Home type: SingleFamily
- Property subtype: Single Family Residence
Community & HOA
Location
- Region: Anacortes
Financial & listing details
- Lease term: 1 Year
Price history
| Date | Event | Price |
|---|---|---|
| 9/5/2025 | Price change | $649,000-7.2%$731/sqft |
Source: | ||
| 9/3/2025 | Price change | $2,550-10.5%$3/sqft |
Source: Zillow Rentals | ||
| 8/28/2025 | Price change | $699,000-6.8%$787/sqft |
Source: | ||
| 8/25/2025 | Listed for rent | $2,850$3/sqft |
Source: Zillow Rentals | ||
| 8/4/2025 | Price change | $749,950-6%$845/sqft |
Source: | ||

