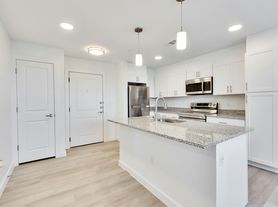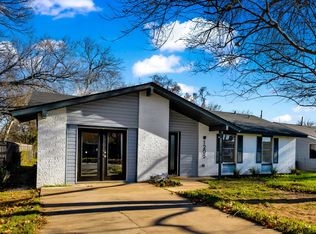Welcome to your Austin retreat! This spacious 4-bedroom, 2.5-bath home is perfect for families, groups, and long-term guests. The home features high-end finishes, brand-new appliances, and modern furnishings throughout. Located in a quiet, safe neighborhood just 2 miles from Austin-Bergstrom Airport and 3 miles from Downtown Austin, you'll have the best of both worlds easy access to the city's top restaurants, nightlife, and attractions, yet the peace and comfort of a residential community.
Owner pays for water, gas, landscaping, and trash. Renter is responsible for internet and electric. No smoking allowed.
House for rent
Accepts Zillow applications
$3,625/mo
1612 Arcilla St, Austin, TX 78741
4beds
1,961sqft
Price may not include required fees and charges.
Single family residence
Available Thu Jan 1 2026
Cats, dogs OK
Central air
In unit laundry
Attached garage parking
What's special
High-end finishesQuiet safe neighborhoodBrand-new appliances
- 11 days |
- -- |
- -- |
Travel times
Facts & features
Interior
Bedrooms & bathrooms
- Bedrooms: 4
- Bathrooms: 3
- Full bathrooms: 2
- 1/2 bathrooms: 1
Cooling
- Central Air
Appliances
- Included: Dishwasher, Dryer, Freezer, Microwave, Oven, Refrigerator, Washer
- Laundry: In Unit
Features
- Flooring: Carpet, Tile
- Furnished: Yes
Interior area
- Total interior livable area: 1,961 sqft
Property
Parking
- Parking features: Attached
- Has attached garage: Yes
- Details: Contact manager
Features
- Exterior features: Electricity not included in rent, Garbage included in rent, Gas included in rent, Internet not included in rent, Landscaping included in rent, Water included in rent
Details
- Parcel number: 859473
Construction
Type & style
- Home type: SingleFamily
- Property subtype: Single Family Residence
Utilities & green energy
- Utilities for property: Garbage, Gas, Water
Community & HOA
Location
- Region: Austin
Financial & listing details
- Lease term: 1 Year
Price history
| Date | Event | Price |
|---|---|---|
| 11/17/2025 | Price change | $3,625-4.6%$2/sqft |
Source: Zillow Rentals | ||
| 11/10/2025 | Listed for rent | $3,800$2/sqft |
Source: Zillow Rentals | ||
| 10/22/2025 | Listing removed | $534,995$273/sqft |
Source: | ||
| 7/16/2025 | Price change | $534,995-0.8%$273/sqft |
Source: | ||
| 5/30/2025 | Listed for sale | $539,500+2.8%$275/sqft |
Source: | ||

