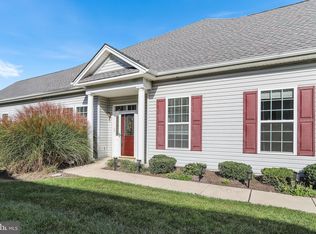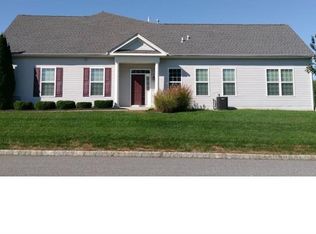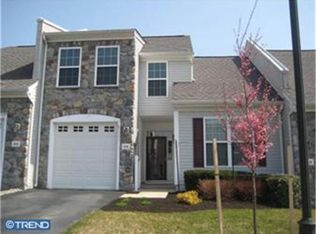Sold for $550,000
$550,000
1612 Boxwood Rd, Garnet Valley, PA 19060
3beds
2,187sqft
Townhouse
Built in 2006
5,227 Square Feet Lot
$589,700 Zestimate®
$251/sqft
$2,742 Estimated rent
Home value
$589,700
$537,000 - $643,000
$2,742/mo
Zestimate® history
Loading...
Owner options
Explore your selling options
What's special
OPEN HOUSE CANCELED. Welcome home to 1612 Boxwood Rd, a wonderful expansive end-unit home in the 55+ Foxfield Community. Highlights of the home include a large patio in a private setting, hardwood floors, incredible natural light, an open plan and beautiful condition. This impeccably maintained home is the largest carriage house plan, with three bedrooms, two full baths, and a large storage room. Pull into the attached 1.5 car garage and enter directly into the home or take the walkway past the beautiful plantings including crepe myrtle trees and come through the front door into the entry hall. Straight ahead is a spacious formal dining room which lies adjacent to the kitchen. The kitchen features lovely white cabinetry, hardwood floors, granite counters, ample storage and island seating. Behind the kitchen is the laundry room and access to the garage. The kitchen is open to the family room with a large seating area, gas fireplace and door to the beautiful 28 x 9 patio. The primary suite is on the main level with a large bedroom, walk-in closet, and private ensuite full bathroom with dual vanity. To the front of the home is an open living room with windows overlooking the green space. To the right of the entryway is a full hall bath, a large bedroom/office and stairs to the second level. Upstairs is a sizeable unfinished storage room, a walk-in closet and the third bedroom. This wonderful home in a private setting is situated in the Foxfield Community offering an array of amenities. Foxfield is an active 55+ community with clubhouse, 2 pools, tennis and pickleball courts, library, health club, billiard room, shuffleboard a large room for social gatherings and a short par 3 golf course. Very convenient location located in close proximity to I-95 and 322, only minutes from tax-free DE shopping. Showings begin with the Open House on Wednesday the 12 from 5 to 7 pm.
Zillow last checked: 8 hours ago
Listing updated: July 11, 2024 at 07:28am
Listed by:
Brooke Penders 610-299-0195,
Coldwell Banker Realty,
Listing Team: Diggs & Dwell
Bought with:
Norie Lessig, RS326592
BHHS Fox & Roach-Media
Source: Bright MLS,MLS#: PADE2066134
Facts & features
Interior
Bedrooms & bathrooms
- Bedrooms: 3
- Bathrooms: 2
- Full bathrooms: 2
- Main level bathrooms: 2
- Main level bedrooms: 2
Basement
- Area: 0
Heating
- Forced Air, Natural Gas
Cooling
- Central Air, Electric
Appliances
- Included: Self Cleaning Oven, Dishwasher, Disposal, Microwave, Gas Water Heater
- Laundry: Main Level, Laundry Room
Features
- Primary Bath(s), Butlers Pantry, Ceiling Fan(s), Eat-in Kitchen
- Flooring: Wood, Tile/Brick
- Has basement: No
- Number of fireplaces: 1
- Fireplace features: Gas/Propane
Interior area
- Total structure area: 2,341
- Total interior livable area: 2,187 sqft
- Finished area above ground: 2,187
- Finished area below ground: 0
Property
Parking
- Total spaces: 3
- Parking features: Inside Entrance, Garage Door Opener, Driveway, Attached, Other
- Attached garage spaces: 1
- Uncovered spaces: 2
Accessibility
- Accessibility features: Accessible Entrance
Features
- Levels: One and One Half
- Stories: 1
- Patio & porch: Patio
- Exterior features: Sidewalks, Street Lights, Tennis Court(s)
- Pool features: Community
Lot
- Size: 5,227 sqft
Details
- Additional structures: Above Grade, Below Grade
- Parcel number: 03000060092
- Zoning: RESID
- Special conditions: Standard
Construction
Type & style
- Home type: Townhouse
- Architectural style: Traditional,Transitional
- Property subtype: Townhouse
Materials
- Stone, Vinyl Siding
- Foundation: Concrete Perimeter
- Roof: Shingle
Condition
- Excellent
- New construction: No
- Year built: 2006
Details
- Builder model: EBRIGHT
Utilities & green energy
- Electric: 200+ Amp Service
- Sewer: Public Sewer
- Water: Public
- Utilities for property: Cable Connected
Community & neighborhood
Senior living
- Senior community: Yes
Location
- Region: Garnet Valley
- Subdivision: Foxfield
- Municipality: BETHEL TWP
HOA & financial
HOA
- Has HOA: Yes
- HOA fee: $323 monthly
- Amenities included: Pool, Tennis Court(s), Clubhouse
- Services included: Pool(s), Common Area Maintenance, Maintenance Structure, Maintenance Grounds, Snow Removal, Trash, Health Club, Management
- Association name: CAMCO
Other
Other facts
- Listing agreement: Exclusive Right To Sell
- Listing terms: Conventional,Cash
- Ownership: Fee Simple
Price history
| Date | Event | Price |
|---|---|---|
| 7/11/2024 | Sold | $550,000+4.8%$251/sqft |
Source: | ||
| 6/14/2024 | Pending sale | $525,000$240/sqft |
Source: | ||
| 6/12/2024 | Listed for sale | $525,000+76.5%$240/sqft |
Source: | ||
| 10/15/2015 | Sold | $297,500-0.8%$136/sqft |
Source: Public Record Report a problem | ||
| 9/12/2015 | Price change | $299,900-6.3%$137/sqft |
Source: Century 21 The Real Estate Store #6558738 Report a problem | ||
Public tax history
| Year | Property taxes | Tax assessment |
|---|---|---|
| 2025 | $7,713 +6.1% | $310,340 |
| 2024 | $7,271 +2.4% | $310,340 |
| 2023 | $7,103 +1.1% | $310,340 |
Find assessor info on the county website
Neighborhood: 19060
Nearby schools
GreatSchools rating
- 8/10Bethel Springs El SchoolGrades: K-5Distance: 0.7 mi
- 7/10Garnet Valley Middle SchoolGrades: 6-8Distance: 2.8 mi
- 10/10Garnet Valley High SchoolGrades: 9-12Distance: 2.4 mi
Schools provided by the listing agent
- District: Garnet Valley
Source: Bright MLS. This data may not be complete. We recommend contacting the local school district to confirm school assignments for this home.
Get a cash offer in 3 minutes
Find out how much your home could sell for in as little as 3 minutes with a no-obligation cash offer.
Estimated market value$589,700
Get a cash offer in 3 minutes
Find out how much your home could sell for in as little as 3 minutes with a no-obligation cash offer.
Estimated market value
$589,700


