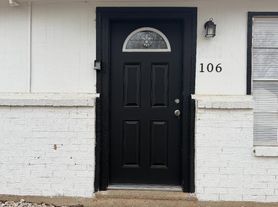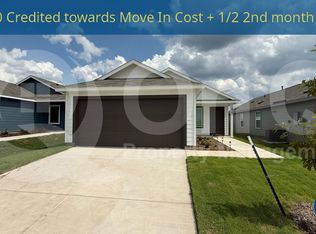Go and see, the home is vacant. There is a lockbox. Please keep the key from where it has been taken to see the house.
Our Other available Properties.
A beautiful single-level home which showcases a spacious open floorplan shared between the kitchen, dining area and family room for easy entertaining during gatherings. An owner's suite enjoys a private location in a rear corner of the home, complemented by an en-suite bathroom and walk-in closet. There are two secondary bedrooms along the side of the home, which are comfortable spaces for household members and overnight guests.
- Upload the Photo Id, Proof of income, Bank statements
- The home will be available immediately
- Homeowners' Association (HOA) fees are covered by the tenants and there is no water bill for the tenants.
- Tenants Need to bring Washer-Dryer-Refrigerator
- No housing vouchers or Section 8
- Please mention your broker's name and number in the online application if applicable
(PET POLICY):
- Pets are welcome. The pet deposit is $600 for each pet, and it is refundable.
(REQUIREMENT):
- The Credit requirement is on a case-by-case basis. If the credit scores are lower then more deposits may be needed
- Rental history, income, background, and credit history will be verified
- Monthly income must be at least 3 times the monthly rent.
(DEPOSIT):
- The deposit is a minimum of one month's rent, subject to case-by-case evaluation and credit assessment.
- Qualification in the slides below
Please note: If the home is not listed on the VP Realty website, it means it has been leased.
To begin the application process and review the qualification criteria, please visit the following link:
Don't miss out on this incredible opportunity to secure this beautiful new home. Apply now and make it yours!
House for rent
$1,650/mo
1612 Cattle Dr, Crandall, TX 75114
3beds
1,402sqft
Price may not include required fees and charges.
Single family residence
Available now
Cats, dogs OK
Ceiling fan
In unit laundry
-- Parking
-- Heating
What's special
Dining areaSpacious open floorplanFamily roomEn-suite bathroomWalk-in closetSecondary bedrooms
- 22 days |
- -- |
- -- |
Travel times
Facts & features
Interior
Bedrooms & bathrooms
- Bedrooms: 3
- Bathrooms: 2
- Full bathrooms: 2
Cooling
- Ceiling Fan
Appliances
- Included: Dishwasher, Disposal, Dryer, Microwave, Oven, Range, Refrigerator, Stove, Trash Compactor, Washer
- Laundry: In Unit
Features
- Ceiling Fan(s), Walk In Closet
Interior area
- Total interior livable area: 1,402 sqft
Property
Parking
- Details: Contact manager
Features
- Exterior features: Barbecue, Built-in Coffee Maker, Commercial Grade Vent, Electric Water Heater, Gas Water Heater, Ice Maker, Oven-Convection, Oven-Double, Plumbed For Gas in Kitchen, Tankless Water Heater, Walk In Closet, Warming Drawer, Water Filter, Water Purifier, Water included in rent, Water softener
Construction
Type & style
- Home type: SingleFamily
- Property subtype: Single Family Residence
Utilities & green energy
- Utilities for property: Water
Community & HOA
Location
- Region: Crandall
Financial & listing details
- Lease term: Contact For Details
Price history
| Date | Event | Price |
|---|---|---|
| 11/5/2025 | Price change | $1,650-5.7%$1/sqft |
Source: Zillow Rentals | ||
| 10/23/2025 | Price change | $1,750-5.4%$1/sqft |
Source: Zillow Rentals | ||
| 10/15/2025 | Listed for rent | $1,850$1/sqft |
Source: Zillow Rentals | ||
| 9/15/2025 | Sold | -- |
Source: NTREIS #20947079 | ||
| 5/24/2025 | Pending sale | $211,207$151/sqft |
Source: NTREIS #20947079 | ||

