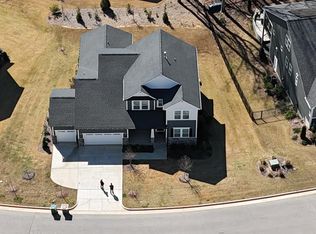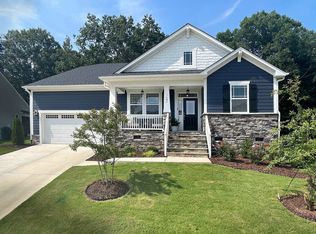Sold for $758,000 on 07/15/25
$758,000
1612 Commons Ford Pl, Apex, NC 27539
4beds
3,085sqft
Single Family Residence, Residential
Built in 2022
0.38 Acres Lot
$749,300 Zestimate®
$246/sqft
$3,011 Estimated rent
Home value
$749,300
$712,000 - $787,000
$3,011/mo
Zestimate® history
Loading...
Owner options
Explore your selling options
What's special
MULTIPLE OFFERS RECEIVED - This move-in ready home offers a comfortable and modern layout with an open floor plan that seamlessly connects the living, dining, and kitchen areas, creating an inviting atmosphere for gatherings. Large windows throughout the home allow for abundant natural light, highlighting the high-quality finishes and attention to detail. The gourmet kitchen is equipped with stainless steel appliances, ample cabinetry, and a spacious walk-in pantry. Main floor features a main floor Primary Suite, formal dining, and a large office with french doors. Second floor has a loft and 3 additional bedrooms! Outdoor living features a screened porch, patio, plus a well-maintained yard offering plenty of space for recreation, relaxation and room for a pool. The convenient location close to RTP, shopping and dining provides a balanced lifestyle of comfort and convenience. Tour this excellent property and enjoy the best of Apex/Cary living!
Zillow last checked: 8 hours ago
Listing updated: October 28, 2025 at 01:05am
Listed by:
Amanda Kondrasov 336-553-8077,
Coldwell Banker HPW,
Maxim Kondrasov 919-717-9567,
Coldwell Banker HPW
Bought with:
Geoff Gross, 220353
Long & Foster Real Estate INC/Raleigh
Source: Doorify MLS,MLS#: 10098547
Facts & features
Interior
Bedrooms & bathrooms
- Bedrooms: 4
- Bathrooms: 3
- Full bathrooms: 2
- 1/2 bathrooms: 1
Heating
- Forced Air
Cooling
- Central Air, Multi Units
Appliances
- Included: Cooktop, Dishwasher, Disposal, Exhaust Fan, Gas Cooktop, Microwave, Range Hood, Refrigerator, Stainless Steel Appliance(s), Vented Exhaust Fan, Oven, Washer, Washer/Dryer
- Laundry: Laundry Room, Main Level
Features
- Bathtub/Shower Combination, Dual Closets, Eat-in Kitchen, Entrance Foyer, Kitchen Island, Open Floorplan, Pantry, Master Downstairs, Quartz Counters, Walk-In Closet(s), Walk-In Shower, Water Closet
- Flooring: Ceramic Tile, Vinyl
- Basement: Crawl Space
- Number of fireplaces: 1
Interior area
- Total structure area: 3,085
- Total interior livable area: 3,085 sqft
- Finished area above ground: 3,085
- Finished area below ground: 0
Property
Parking
- Total spaces: 4
- Parking features: Garage - Attached, Open
- Attached garage spaces: 2
- Uncovered spaces: 2
Features
- Levels: Two
- Stories: 1
- Patio & porch: Patio, Porch
- Exterior features: Fenced Yard, Private Yard
- Fencing: Fenced
- Has view: Yes
Lot
- Size: 0.38 Acres
- Dimensions: 189' x 125' x 149' x 79'
- Features: Landscaped, Level
Details
- Parcel number: 0770.03041900.000
- Special conditions: Seller Not Owner of Record
Construction
Type & style
- Home type: SingleFamily
- Architectural style: Transitional
- Property subtype: Single Family Residence, Residential
Materials
- Fiber Cement, Stone Veneer
- Foundation: Pillar/Post/Pier
- Roof: Shingle
Condition
- New construction: No
- Year built: 2022
Details
- Builder name: Mattamy Homes
Utilities & green energy
- Sewer: Public Sewer
- Water: Public
Community & neighborhood
Location
- Region: Apex
- Subdivision: Fairview Park
HOA & financial
HOA
- Has HOA: Yes
- HOA fee: $237 quarterly
- Services included: Storm Water Maintenance
Price history
| Date | Event | Price |
|---|---|---|
| 7/15/2025 | Sold | $758,000+1.1%$246/sqft |
Source: | ||
| 5/27/2025 | Pending sale | $750,000$243/sqft |
Source: | ||
| 5/23/2025 | Listed for sale | $750,000+16.2%$243/sqft |
Source: | ||
| 4/28/2022 | Sold | $645,500$209/sqft |
Source: Public Record | ||
Public tax history
| Year | Property taxes | Tax assessment |
|---|---|---|
| 2025 | $6,096 +2.2% | $708,886 |
| 2024 | $5,964 +14.1% | $708,886 +36.4% |
| 2023 | $5,226 +104.3% | $519,543 +95.9% |
Find assessor info on the county website
Neighborhood: 27539
Nearby schools
GreatSchools rating
- 7/10Yates Mill ElementaryGrades: PK-5Distance: 4 mi
- 7/10Dillard Drive MiddleGrades: 6-8Distance: 5.1 mi
- 7/10Middle Creek HighGrades: 9-12Distance: 1.4 mi
Schools provided by the listing agent
- Elementary: Wake - Yates Mill
- Middle: Wake - Dillard
- High: Wake - Middle Creek
Source: Doorify MLS. This data may not be complete. We recommend contacting the local school district to confirm school assignments for this home.
Get a cash offer in 3 minutes
Find out how much your home could sell for in as little as 3 minutes with a no-obligation cash offer.
Estimated market value
$749,300
Get a cash offer in 3 minutes
Find out how much your home could sell for in as little as 3 minutes with a no-obligation cash offer.
Estimated market value
$749,300

